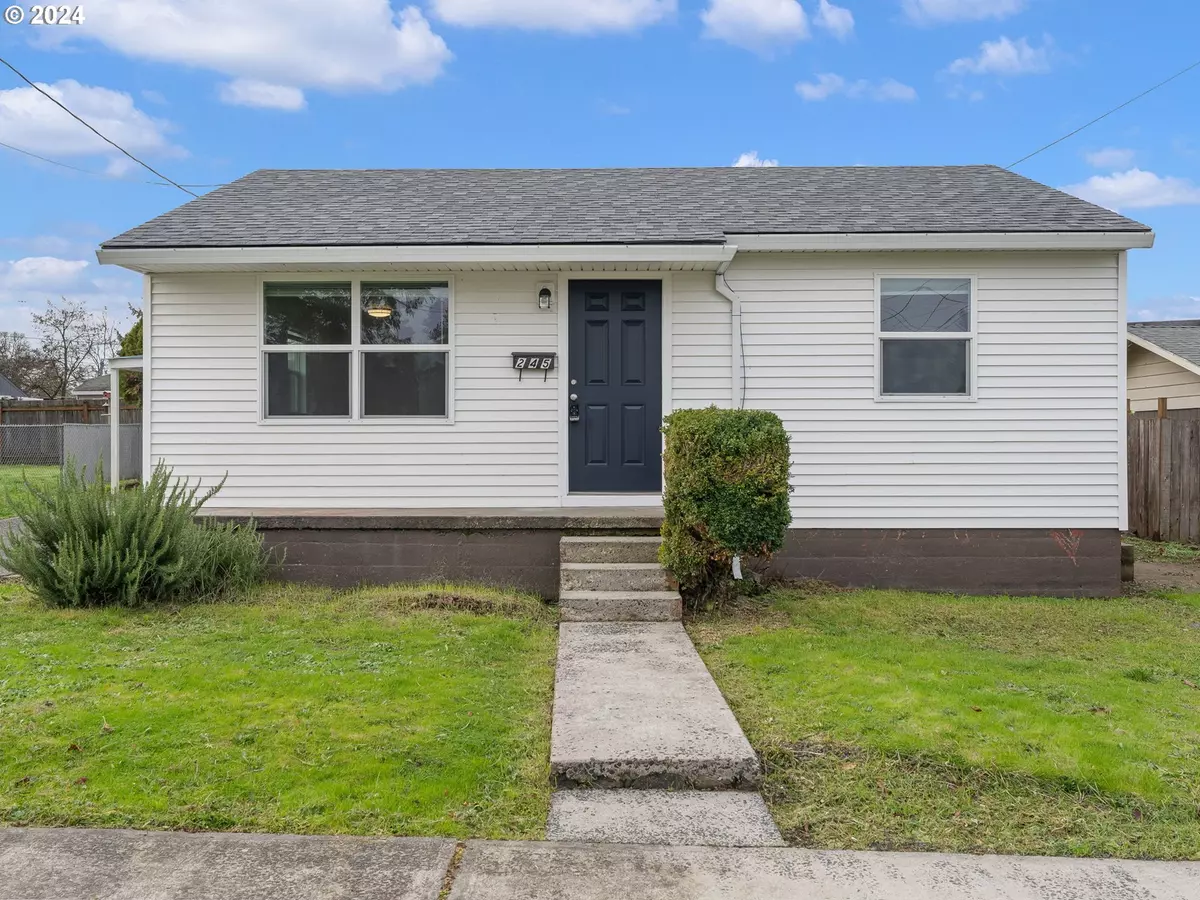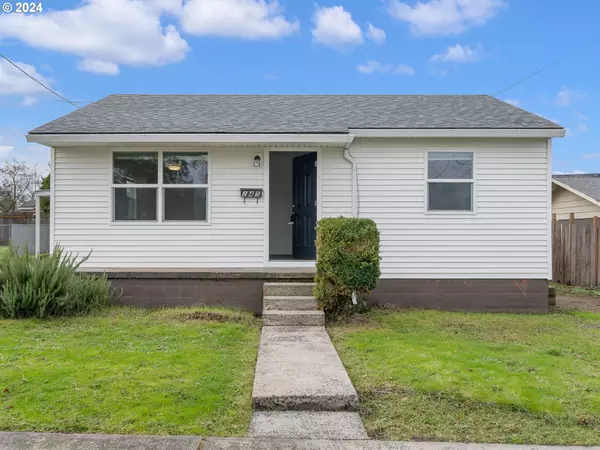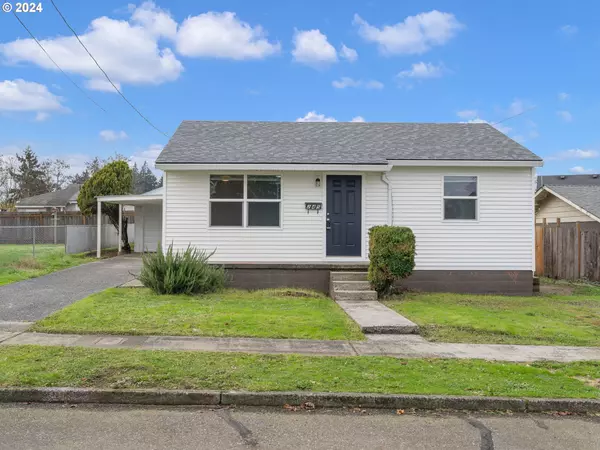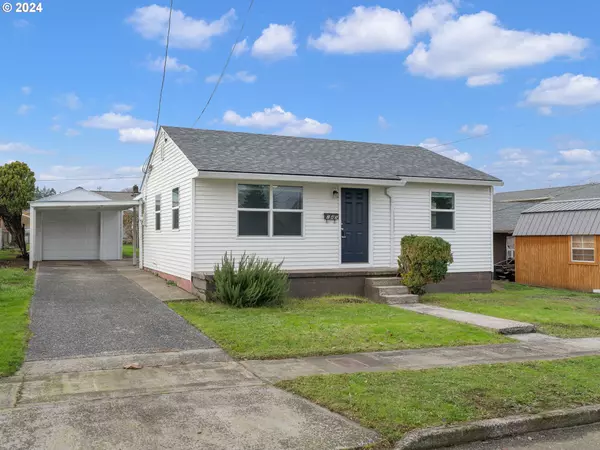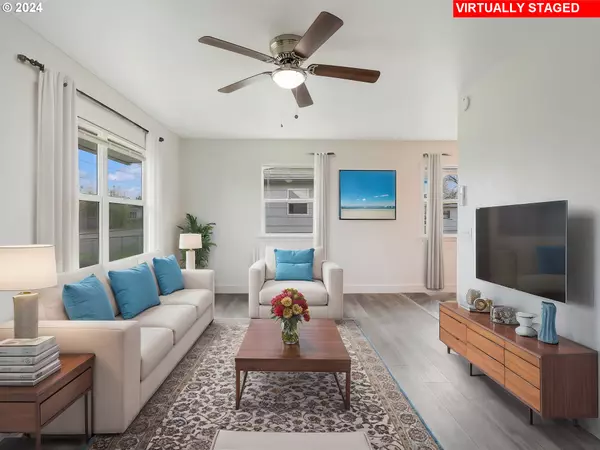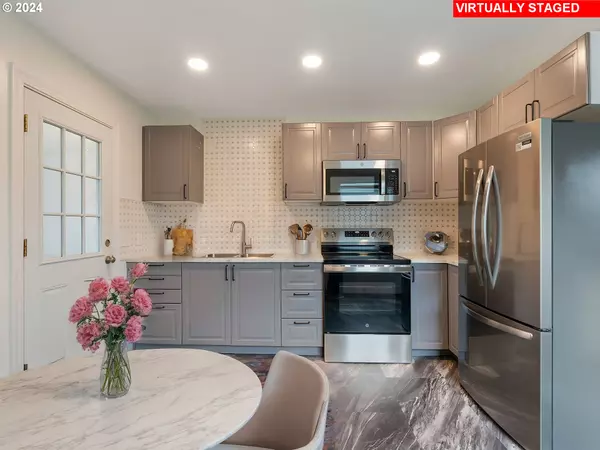Bought with Windermere St Helens Real Estate Inc
$330,000
$350,000
5.7%For more information regarding the value of a property, please contact us for a free consultation.
2 Beds
1 Bath
780 SqFt
SOLD DATE : 01/06/2025
Key Details
Sold Price $330,000
Property Type Single Family Home
Sub Type Single Family Residence
Listing Status Sold
Purchase Type For Sale
Square Footage 780 sqft
Price per Sqft $423
MLS Listing ID 24510934
Sold Date 01/06/25
Style Stories1
Bedrooms 2
Full Baths 1
Year Built 1950
Annual Tax Amount $1,764
Tax Year 2022
Lot Size 5,227 Sqft
Property Description
A fantastic opportunity for first-time buyers! Delightful one-level home in the Heart of St. Helens. Features 2 beds/1 bath, nice layout with modern upgrades, offering a practical and modern living space. Throughout the home, wood-look flooring creates a cohesive and contemporary aesthetic. Formal living room offers a nice space for your guests. The kitchen is a standout feature, boasting new cabinetry, new SS appliances; microwave, range & fridge, and a stylish backsplash. The layout is functional, with ample marble laminate counter space and storage. Two cozy bedrooms flood the space with natural light, enhancing the bright and airy atmosphere. Laundry room with washer/dryer hookups. Major Highlights: New cabinets, new bathroom fixtures, new tiles, new Luxury Vinyl Plank flooring, new flooring, new roof, new moisture barrier under the house, new interior paint, new blinds, new screens and garage: new roof, door & siding. Low maintenance, fenced backyard, perfect for relaxation or entertainment. A detached one-car garage with an attached carport, offering additional covered parking or storage options. Very bikeable, close to schools, shops & entertainment. Nearby parks include Heinie Heumann Park, Highway 30 Greenway and Walnut Tree City Park. This property is perfect for those seeking a fully updated home in a serene yet accessible community. Don't miss out—schedule your tour today!
Location
State OR
County Columbia
Area _155
Zoning R5
Interior
Interior Features Ceiling Fan, Laundry, Luxury Vinyl Plank, Tile Floor
Heating Forced Air, Mini Split
Cooling Mini Split
Appliance Free Standing Range, Free Standing Refrigerator, Microwave, Stainless Steel Appliance
Exterior
Exterior Feature Fenced, Yard
Parking Features Carport, Detached
Garage Spaces 1.0
View Territorial
Roof Type Composition
Accessibility NaturalLighting, OneLevel, UtilityRoomOnMain
Garage Yes
Building
Lot Description Level
Story 1
Foundation Concrete Perimeter
Sewer Public Sewer
Water Public Water
Level or Stories 1
Schools
Elementary Schools Lewis & Clark
Middle Schools St Helens
High Schools Plymouth
Others
Senior Community No
Acceptable Financing Cash, Conventional, FHA, VALoan
Listing Terms Cash, Conventional, FHA, VALoan
Read Less Info
Want to know what your home might be worth? Contact us for a FREE valuation!

Our team is ready to help you sell your home for the highest possible price ASAP

"My job is to find and attract mastery-based agents to the office, protect the culture, and make sure everyone is happy! "


