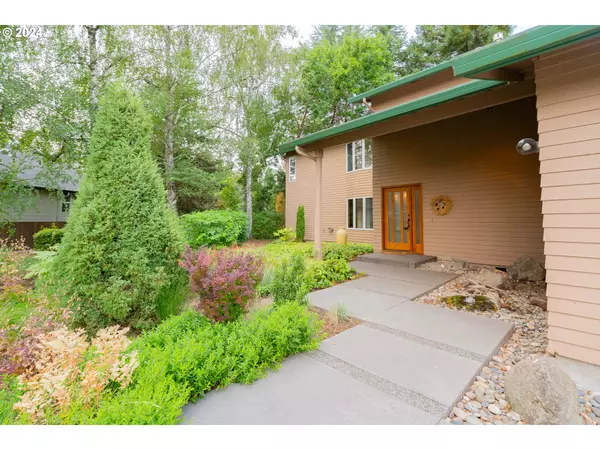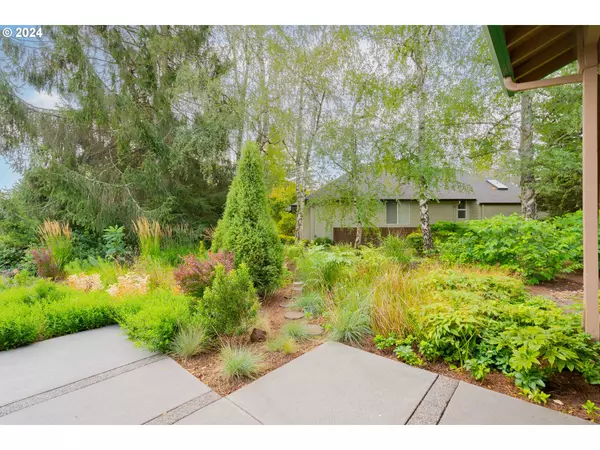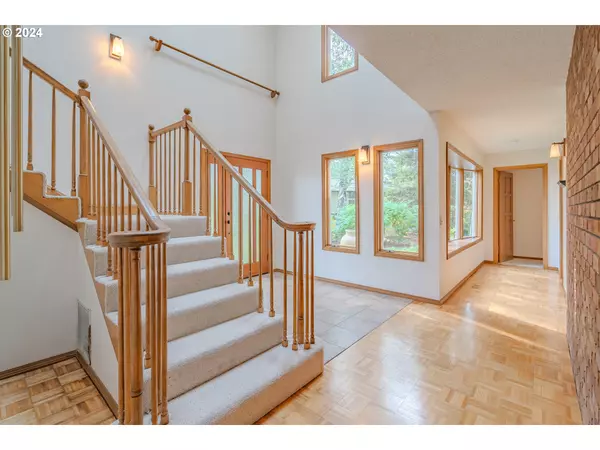Bought with Living Room Realty Inc
$725,000
$725,000
For more information regarding the value of a property, please contact us for a free consultation.
3 Beds
2.1 Baths
2,755 SqFt
SOLD DATE : 12/17/2024
Key Details
Sold Price $725,000
Property Type Single Family Home
Sub Type Single Family Residence
Listing Status Sold
Purchase Type For Sale
Square Footage 2,755 sqft
Price per Sqft $263
Subdivision West Hazel Dell
MLS Listing ID 24520647
Sold Date 12/17/24
Style Stories2, N W Contemporary
Bedrooms 3
Full Baths 2
Year Built 1978
Annual Tax Amount $7,356
Tax Year 2023
Lot Size 0.410 Acres
Property Description
This spacious 3-bedroom, 2 1/2 bathroom home in the desirable West Hazel Dell area offers 2,755 square feet of comfortable living space. Nestled in a quiet cul-de-sac, this home combines elegance and practicality, perfect for modern living. The property boasts an open floor plan with vaulted ceilings and ceiling fans, creating a bright and airy atmosphere. The living space is designed for both comfort and style, with a focus on modern amenities and thoughtful design. The kitchen and dining areas are perfect for preparing everyday meals and entertaining guests. The unique floorplan allows for the possibility of a second primary suite on the main level, providing convenience and flexibility. The upstairs primary suite features a deck that offers picturesque views of the yard. The library can also serve as a cozy family room, offering a versatile space for all your needs. Outdoor living is a highlight, with a covered deck and a fully fenced patio providing a private, yet inviting space for relaxation and gatherings. Additionally, the home offers RV parking and electrical hookup, catering to travel enthusiasts. The attached 3-car garage provides ample space for vehicles and storage. The property boasts mature landscaping, adding and tranquility to the outdoor surroundings. This home has too much to list!
Location
State WA
County Clark
Area _41
Zoning R1-7.5
Interior
Interior Features Ceiling Fan, Garage Door Opener, Hardwood Floors, High Ceilings, Laundry, Quartz, Skylight, Tile Floor, Vaulted Ceiling, Vinyl Floor, Wallto Wall Carpet, Water Softener
Heating E N E R G Y S T A R Qualified Equipment, Forced Air, Heat Pump
Cooling Energy Star Air Conditioning
Fireplaces Number 2
Fireplaces Type Gas
Appliance Appliance Garage, Builtin Oven, Builtin Range, Convection Oven, Cooktop, Dishwasher, Disposal, Free Standing Refrigerator, Gas Appliances, Indoor Grill, Instant Hot Water, Island, Microwave, Pantry, Plumbed For Ice Maker, Quartz, Range Hood, Tile, Wine Cooler
Exterior
Exterior Feature Covered Deck, Deck, Fenced, Gas Hookup, Patio, Porch, R V Hookup, R V Parking, Sprinkler, Tool Shed, Water Feature, Yard
Parking Features Attached
Garage Spaces 3.0
View Trees Woods
Roof Type Composition
Garage Yes
Building
Lot Description Cul_de_sac, Level, Trees
Story 2
Sewer Public Sewer
Water Public Water
Level or Stories 2
Schools
Elementary Schools Lakeshore
Middle Schools Jefferson
High Schools Columbia River
Others
Senior Community No
Acceptable Financing Cash, Conventional, FHA
Listing Terms Cash, Conventional, FHA
Read Less Info
Want to know what your home might be worth? Contact us for a FREE valuation!

Our team is ready to help you sell your home for the highest possible price ASAP


"My job is to find and attract mastery-based agents to the office, protect the culture, and make sure everyone is happy! "







