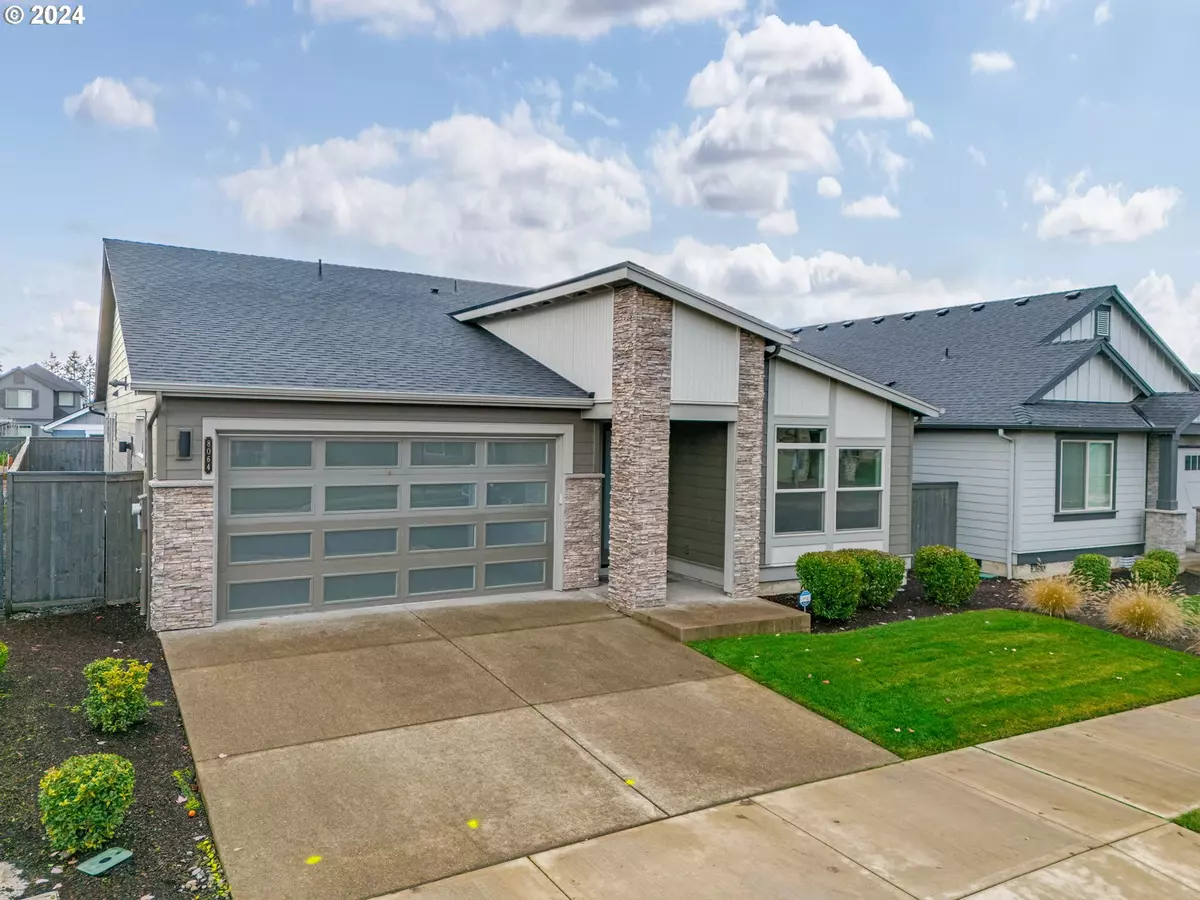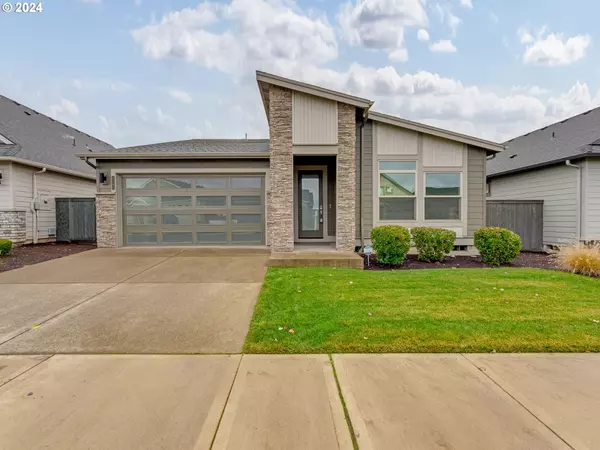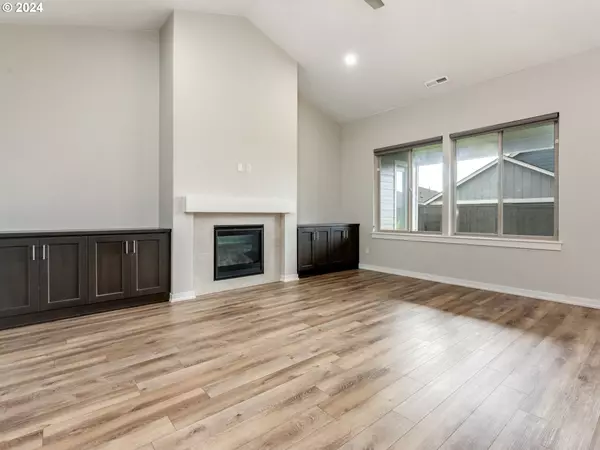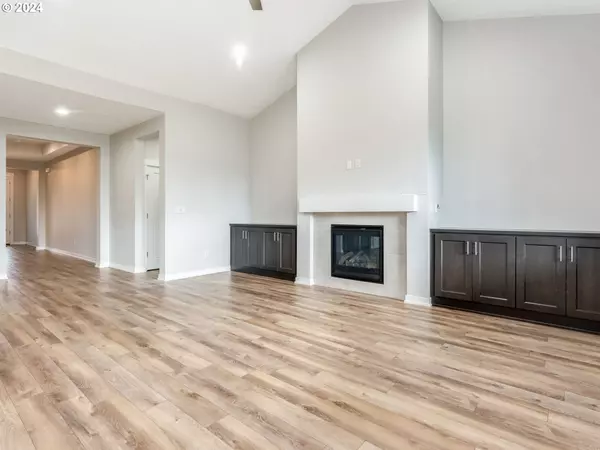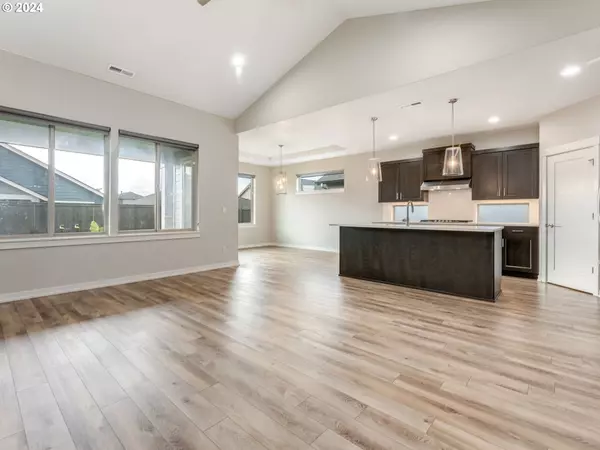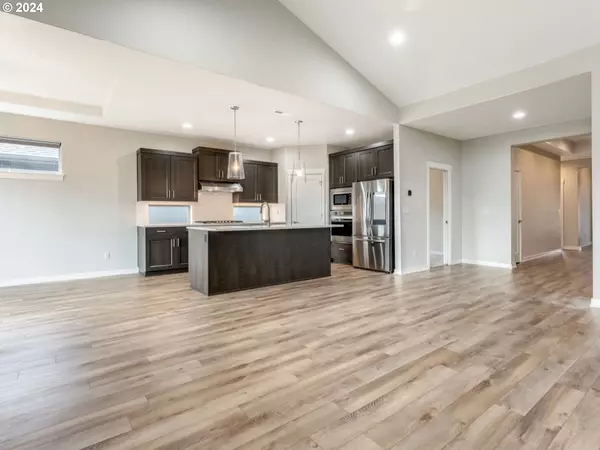Bought with Windermere Realty Trust
$774,900
$774,900
For more information regarding the value of a property, please contact us for a free consultation.
3 Beds
2 Baths
1,992 SqFt
SOLD DATE : 12/12/2024
Key Details
Sold Price $774,900
Property Type Single Family Home
Sub Type Single Family Residence
Listing Status Sold
Purchase Type For Sale
Square Footage 1,992 sqft
Price per Sqft $389
MLS Listing ID 24038904
Sold Date 12/12/24
Style Stories1, N W Contemporary
Bedrooms 3
Full Baths 2
Condo Fees $95
HOA Fees $95/mo
Year Built 2021
Annual Tax Amount $6,767
Tax Year 2024
Lot Size 5,662 Sqft
Property Description
Discover contemporary living with this exquisite single-story residence crafted by Pahlisch Homes. Nestled in the vibrant Butternut Creek community, this stunning 3-bedroom sanctuary is complete with a versatile den. The soaring ceilings and open-concept design create an inviting atmosphere, making it the perfect setting for entertaining friends and family. Sophisticated features including beautiful LUX vinyl flooring and coffered ceilings that elevate the ambiance. The chef’s kitchen is a masterpiece, boasting a sleek drop-in range, a state-of-the-art wall oven, quartz countertops, and spacious pantry—all enhanced by stylish windows situated below the cabinetry that flood the space with natural light. Outside, the low-maintenance yard offers a serene retreat where you can unwind in privacy. Don't miss out on the unparalleled quality of a Pahlisch-built home!Front of the home faces North and the living spaces are to the South for a light and bright home. Compare to new construction this home has the following features saving you approximately 15-20k. Built in cabinets next to the fireplace and in the laundry room, 5pcs appliance package with the drop in cooktop and wall oven, Backyard landscaping, window shades, washer, dryer and smart refrigerator included. [Home Energy Score = 10. HES Report at https://rpt.greenbuildingregistry.com/hes/OR10210743]
Location
State OR
County Washington
Area _152
Rooms
Basement Crawl Space
Interior
Interior Features Garage Door Opener, High Ceilings, Quartz, Soaking Tub, Tile Floor, Vinyl Floor, Wallto Wall Carpet
Heating Forced Air95 Plus
Cooling Central Air
Fireplaces Number 1
Fireplaces Type Gas
Appliance Builtin Oven, Cooktop, Dishwasher, Disposal, Gas Appliances, Island, Microwave, Pantry, Quartz, Stainless Steel Appliance, Tile
Exterior
Exterior Feature Covered Patio, Fenced, Sprinkler, Yard
Parking Features Attached
Garage Spaces 2.0
Roof Type Composition
Garage Yes
Building
Lot Description Level
Story 1
Foundation Concrete Perimeter
Sewer Public Sewer
Water Public Water
Level or Stories 1
Schools
Elementary Schools Tamarack
Middle Schools South Meadows
High Schools Hillsboro
Others
Senior Community No
Acceptable Financing Cash, Conventional, FHA, VALoan
Listing Terms Cash, Conventional, FHA, VALoan
Read Less Info
Want to know what your home might be worth? Contact us for a FREE valuation!

Our team is ready to help you sell your home for the highest possible price ASAP


"My job is to find and attract mastery-based agents to the office, protect the culture, and make sure everyone is happy! "


