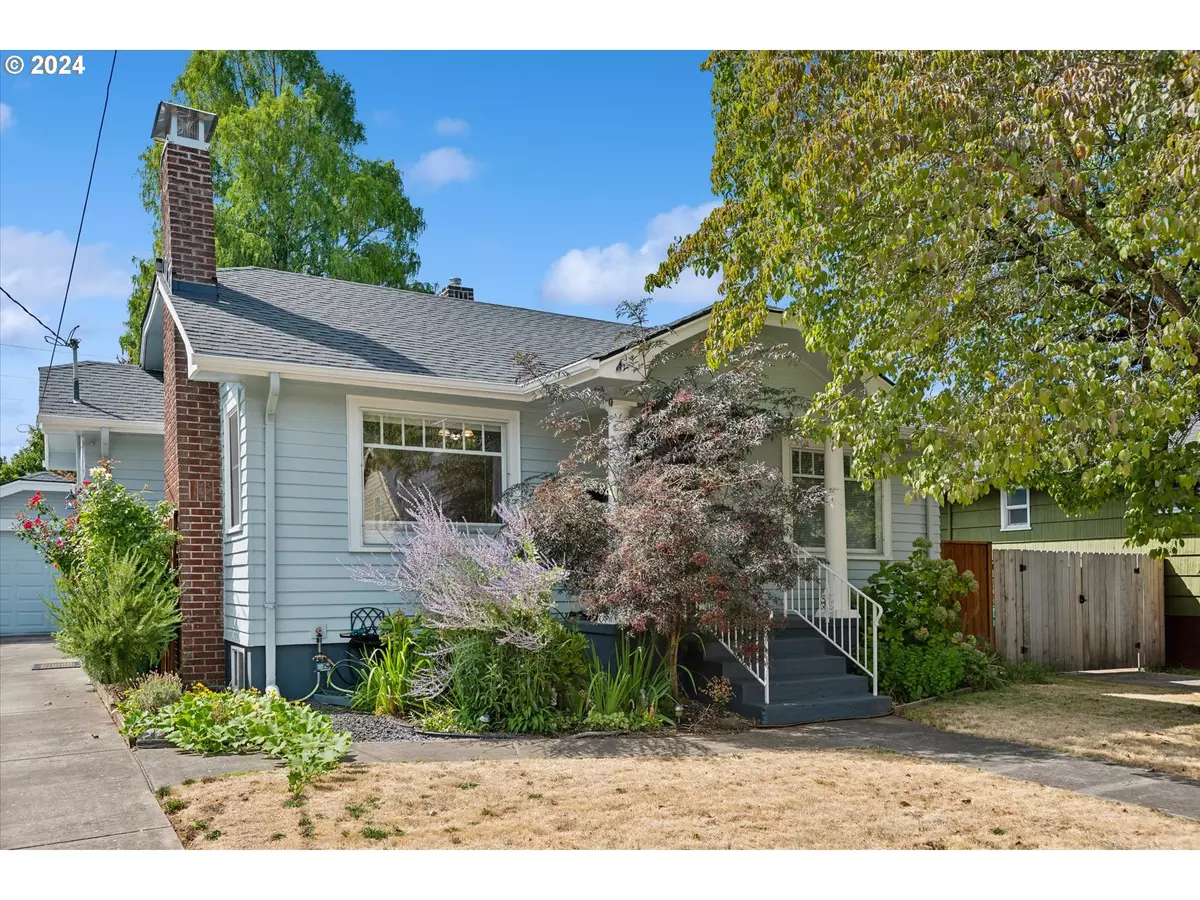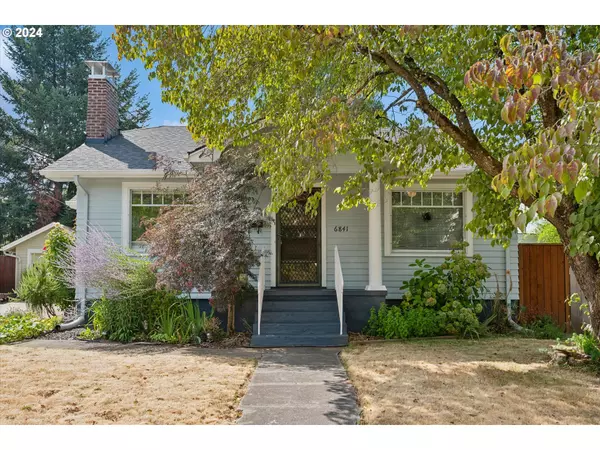Bought with Living Room Realty
$565,000
$565,000
For more information regarding the value of a property, please contact us for a free consultation.
3 Beds
2 Baths
1,608 SqFt
SOLD DATE : 10/04/2024
Key Details
Sold Price $565,000
Property Type Single Family Home
Sub Type Single Family Residence
Listing Status Sold
Purchase Type For Sale
Square Footage 1,608 sqft
Price per Sqft $351
Subdivision Arbor Lodge
MLS Listing ID 24514938
Sold Date 10/04/24
Style Bungalow
Bedrooms 3
Full Baths 2
Year Built 1929
Annual Tax Amount $3,451
Tax Year 2023
Lot Size 4,791 Sqft
Property Description
Charming 1929 Bungalow with Vintage Character and Modern Comforts. This cozy bungalow, built in 1929, retains all its original charm while offering contemporary conveniences. The living room features gleaming hardwood floors, a wood burning bespoke tile fireplace, and a large picture window that fills the space with natural light. The updated kitchen has stainless appliances and eating nook with an original built-in sideboard. Two bedrooms are located on the main floor, with the second bedroom boasting a massive sliding door that opens to a covered deck, perfect for enjoying the outdoors year-round.The property also includes a one-person Far Infrared sauna, promoting health and relaxation, and a serene backyard garden ideal for farm-to-table living. The well established organic garden provides fresh produce almost year round. Harvesting and consuming the food you grow sustainability promotes health while giving a deep connection to the food you eat as you reduce your carbon footprint. The downstairs features a separate one-bedroom living quarter, perfect for related living, a teen space, or even rental income (unit is unpermitted). A detached garage and more vintage details add to the timeless appeal of this exceptional home.
Location
State OR
County Multnomah
Area _141
Zoning R 5
Rooms
Basement Full Basement, Partially Finished
Interior
Interior Features Ceiling Fan, Concrete Floor, Garage Door Opener, Hardwood Floors, Laundry, Separate Living Quarters Apartment Aux Living Unit, Tile Floor, Vinyl Floor, Washer Dryer
Heating Forced Air95 Plus
Cooling None
Fireplaces Number 1
Fireplaces Type Wood Burning
Appliance Convection Oven, Dishwasher, Disposal, Free Standing Range, Free Standing Refrigerator, Microwave, Stainless Steel Appliance
Exterior
Exterior Feature Covered Deck, Deck, Fenced, Garden, Porch, Raised Beds, Sauna, Yard
Parking Features Detached
Garage Spaces 1.0
Roof Type Composition
Accessibility GarageonMain, MainFloorBedroomBath
Garage Yes
Building
Lot Description Level
Story 2
Sewer Public Sewer
Water Public Water
Level or Stories 2
Schools
Elementary Schools Chief Joseph
Middle Schools Ockley Green
High Schools Jefferson
Others
Senior Community No
Acceptable Financing Cash, Conventional
Listing Terms Cash, Conventional
Read Less Info
Want to know what your home might be worth? Contact us for a FREE valuation!

Our team is ready to help you sell your home for the highest possible price ASAP

"My job is to find and attract mastery-based agents to the office, protect the culture, and make sure everyone is happy! "







