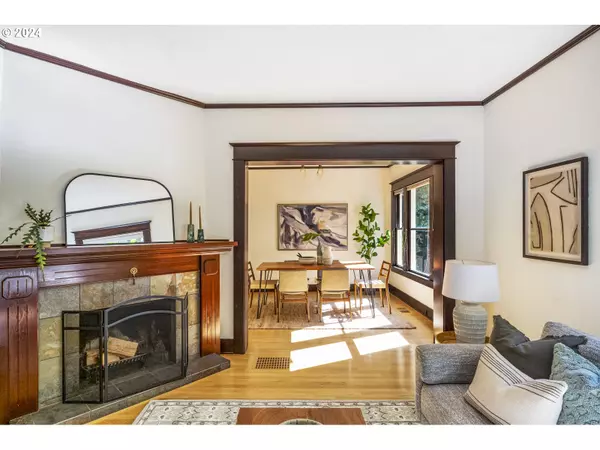Bought with Neighbors Realty
$909,000
$829,950
9.5%For more information regarding the value of a property, please contact us for a free consultation.
4 Beds
3 Baths
2,728 SqFt
SOLD DATE : 10/15/2024
Key Details
Sold Price $909,000
Property Type Single Family Home
Sub Type Single Family Residence
Listing Status Sold
Purchase Type For Sale
Square Footage 2,728 sqft
Price per Sqft $333
Subdivision Irvington
MLS Listing ID 24084194
Sold Date 10/15/24
Style Craftsman, Four Square
Bedrooms 4
Full Baths 3
Year Built 1909
Annual Tax Amount $9,140
Tax Year 2023
Lot Size 5,227 Sqft
Property Description
Grand 1909 Four Square nestled amongst the beautiful green canopy of Irvington. Perched above the street, you are welcomed by a partially covered front porch overlooking lush and mature ginkgo trees. An abundance of natural light welcomes you in. Step into the formal entry with its open staircase, leading to a bright living room featuring a wood-burning fireplace. The spacious formal dining room flows into the updated kitchen, which seamlessly connects to a cozy family room—perfect for entertaining. Coveted floor plan with 4 bedrooms up, including a spacious primary suite with large picture window overlooking the backyard and evergreen trees, your own tranquil retreat. Original charm abounds with hardwood floors thru-out, high ceilings, natural woodwork. Unfinished attic (830 sq feet not included in sq footage) for future potential or storage. The lower level boasts a spacious family room, a large utility room with ample storage, and a separate side entrance for added convenience. Step outside to your private fenced yard, featuring vibrant perennials, a garden area, and an expansive patio—perfect for hosting gatherings or enjoying peaceful evenings under the stars. You’ll appreciate the carport with a living roof that comfortably accommodates two vehicles. Central AC, newer roof and exterior paint, new sewer line, updated plumbing. Enjoy the convenience of being just a stone's throw from charming coffee shops, restaurants, Irvington Elementary, and the Irvington Tennis Club. You can’t beat this prime location in the heart of Irvington! [Home Energy Score = 1. HES Report at https://rpt.greenbuildingregistry.com/hes/OR10228490]
Location
State OR
County Multnomah
Area _142
Zoning R5
Rooms
Basement Full Basement, Partially Finished, Storage Space
Interior
Interior Features Hardwood Floors, High Ceilings, Laundry, Washer Dryer
Heating Forced Air
Cooling Central Air
Fireplaces Number 1
Fireplaces Type Wood Burning
Appliance Dishwasher, Free Standing Gas Range, Free Standing Range, Granite, Stainless Steel Appliance
Exterior
Exterior Feature Fenced, Garden, Patio, Porch, Raised Beds, Tool Shed, Yard
Parking Features Carport, Detached
Garage Spaces 2.0
View Trees Woods
Roof Type Composition
Garage Yes
Building
Lot Description Level, Trees
Story 4
Foundation Concrete Perimeter
Sewer Public Sewer
Water Public Water
Level or Stories 4
Schools
Elementary Schools Irvington
Middle Schools Harriet Tubman
High Schools Grant
Others
Senior Community No
Acceptable Financing Cash, Conventional, FHA, VALoan
Listing Terms Cash, Conventional, FHA, VALoan
Read Less Info
Want to know what your home might be worth? Contact us for a FREE valuation!

Our team is ready to help you sell your home for the highest possible price ASAP


"My job is to find and attract mastery-based agents to the office, protect the culture, and make sure everyone is happy! "







