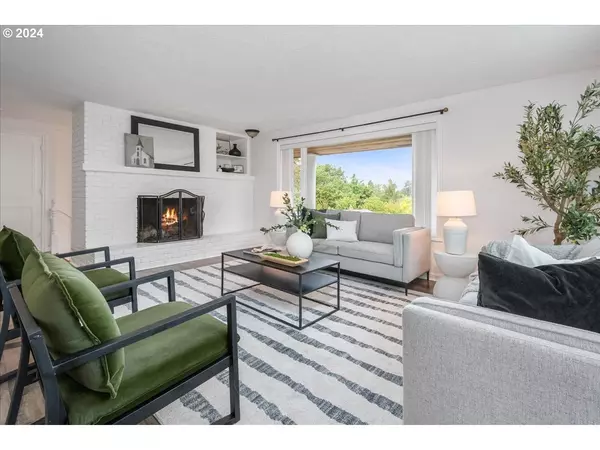Bought with John L. Scott Sandy
$570,000
$569,900
For more information regarding the value of a property, please contact us for a free consultation.
5 Beds
3 Baths
2,861 SqFt
SOLD DATE : 10/04/2024
Key Details
Sold Price $570,000
Property Type Single Family Home
Sub Type Single Family Residence
Listing Status Sold
Purchase Type For Sale
Square Footage 2,861 sqft
Price per Sqft $199
MLS Listing ID 24552189
Sold Date 10/04/24
Style Colonial, Split
Bedrooms 5
Full Baths 3
Year Built 1974
Annual Tax Amount $6,218
Tax Year 2023
Lot Size 0.350 Acres
Property Description
OPEN HOUSE 9/8 12-2pm! Nestled proudly at the end of a tranquil cul-de-sac, this grand 1974 split-level home marries timeless elegance with modern convenience, creating the perfect blend of classic architecture and contemporary amenities. Perched on a large 1/3 acre lot, this property offers abundant living space, making it ideal for both relaxation and entertainment. Step inside to discover tasteful updates throughout, including fresh interior paint, new carpet in the basement, a remodeled bathroom, and an updated kitchen featuring a new granite sink, modern hardware, and stainless steel appliances. The home’s thoughtful design offers comfort and style in every room. The primary bedroom offers a gorgeous view of Mt. St. Helens!! Significant updates like a newer roof, windows, and a pool remodel in 2015. The finished basement adds versatility, whether you envision it as a space for multigenerational living or a potential ADU. As the hot days continues, enjoy the large in-ground heated pool (10' deep), perfect for making the most of the beautiful weather ahead. This home is not just a place to live but a space to create lasting memories. Located near parks, golf courses, shopping, and the historic charm of Downtown Gresham, this property combines the best of convenience and leisure. Don’t miss the opportunity to own this exceptional home—schedule your viewing today and discover all that this unique property has to offer!
Location
State OR
County Multnomah
Area _144
Rooms
Basement Crawl Space
Interior
Interior Features Ceiling Fan, Garage Door Opener, Granite, Laminate Flooring, Laundry, Tile Floor, Wallto Wall Carpet
Heating Forced Air
Cooling Central Air
Fireplaces Number 2
Fireplaces Type Wood Burning
Appliance Dishwasher, Granite, Microwave, Stainless Steel Appliance
Exterior
Exterior Feature Deck, Fenced, In Ground Pool, Patio, Porch, R V Parking, Water Feature, Yard
Parking Features Attached, Oversized
Garage Spaces 2.0
View Mountain
Roof Type Composition
Garage Yes
Building
Lot Description Cul_de_sac, Secluded, Trees
Story 2
Sewer Public Sewer
Water Public Water
Level or Stories 2
Schools
Elementary Schools Powell Valley
Middle Schools Gordon Russell
High Schools Sam Barlow
Others
Senior Community No
Acceptable Financing Cash, Conventional, FHA, VALoan
Listing Terms Cash, Conventional, FHA, VALoan
Read Less Info
Want to know what your home might be worth? Contact us for a FREE valuation!

Our team is ready to help you sell your home for the highest possible price ASAP


"My job is to find and attract mastery-based agents to the office, protect the culture, and make sure everyone is happy! "







