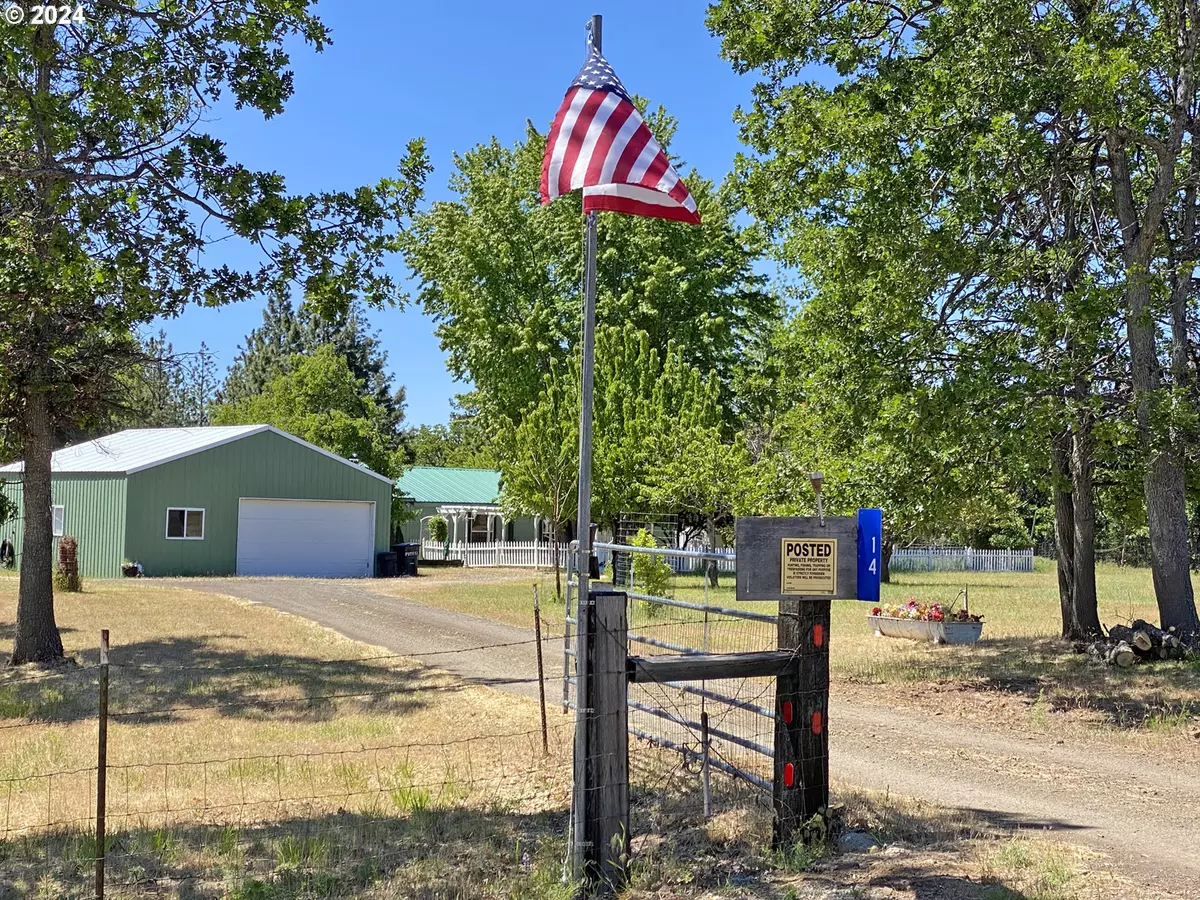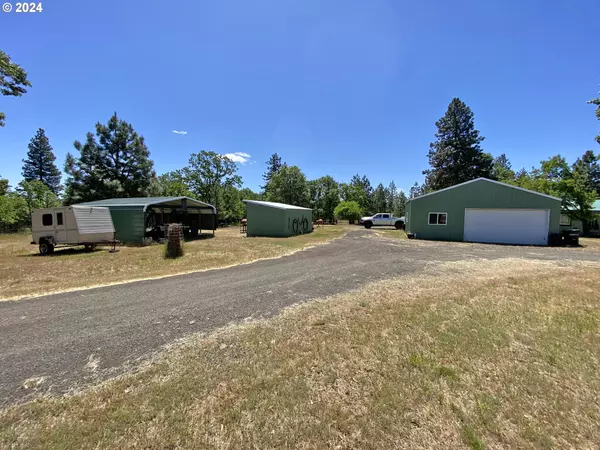Bought with J&M Realty Inc
$429,900
$429,900
For more information regarding the value of a property, please contact us for a free consultation.
3 Beds
2 Baths
1,823 SqFt
SOLD DATE : 09/30/2024
Key Details
Sold Price $429,900
Property Type Manufactured Home
Sub Type Manufactured Homeon Real Property
Listing Status Sold
Purchase Type For Sale
Square Footage 1,823 sqft
Price per Sqft $235
MLS Listing ID 24319627
Sold Date 09/30/24
Style Stories1, Manufactured Home
Bedrooms 3
Full Baths 2
Year Built 1997
Annual Tax Amount $2,451
Tax Year 2024
Lot Size 5.000 Acres
Property Description
Escape to a tranquil oasis nestled on 5 acres where nature thrives, offering a serene retreat where deer eat right from your hand! This charming residence encompasses 3 bedrooms and a versatile office space that effortlessly converts into a 4th bedroom, along with 2 baths. Meticulously renovated in the last 5 years, it showcases modern amenities including a newer metal roof, sleek granite countertops in both kitchen and bathrooms, and elegant oak hardwood floors. Experience convenience with sliding glass doors featuring built-in blinds, an upgraded 80-gallon water heater, pellet stove and a kitchen equipped with stainless steel appliances, a walk-in pantry, a dual heat oven with a warming drawer, and insta-hot water. Indulge in luxury within the expansive primary bedroom, boasting an attached bathroom complete with a walk-in jetted tub and a spacious walk-in closet. The property is wired for a landline phone. Starlink high-speed internet works very well here too. The property is adorned with mature trees including cherry and apricot, offers a gated entrance and a fully fenced perimeter with a dedicated dog-friendly side yard. A sprawling garden surrounded by 6-foot-high fencing awaits your green thumb. Effortless maintenance is ensured with a thoughtfully designed above-ground sprinkler system that self-drains, eliminating the need to blow out for winterization. The home is pre-wired for a generator for added peace of mind. A vast parking area with full RV hookup for water, power, and septic dump awaits on the backside of the 30x30 shop, complete with a concrete floor, garage door opener, and a workshop side featuring a wood stove and air compressor system. Additional outbuildings include a 12x24 lean-to and an 18x20 carport, enhancing functionality. No CC&R's or HOA restrictions! This enchanting abode can be purchased with most furnishings, excluding primary bedroom furniture. Don't let this opportunity slip away ? make this remarkable property your own sanctuary!
Location
State WA
County Klickitat
Area _108
Zoning GR
Interior
Interior Features Granite, Hardwood Floors, Jetted Tub, Laundry, Skylight, Vaulted Ceiling, Vinyl Floor, Washer Dryer
Heating Forced Air, Heat Pump
Cooling Heat Pump
Fireplaces Number 1
Fireplaces Type Pellet Stove
Appliance Dishwasher, Free Standing Range, Free Standing Refrigerator, Granite, Instant Hot Water, Island, Microwave, Pantry, Plumbed For Ice Maker, Stainless Steel Appliance
Exterior
Exterior Feature Covered Deck, Cross Fenced, Dog Run, Fenced, Garden, Outbuilding, Private Road, R V Hookup, R V Parking, Tool Shed, Workshop, Yard
Parking Features Detached, Oversized
Garage Spaces 3.0
View Territorial, Trees Woods
Roof Type Metal
Garage Yes
Building
Lot Description Gated, Level, Private, Private Road, Trees
Story 1
Sewer Septic Tank
Water Well
Level or Stories 1
Schools
Elementary Schools Goldendale
Middle Schools Goldendale
High Schools Goldendale
Others
Senior Community No
Acceptable Financing Cash, Conventional, FHA, VALoan
Listing Terms Cash, Conventional, FHA, VALoan
Read Less Info
Want to know what your home might be worth? Contact us for a FREE valuation!

Our team is ready to help you sell your home for the highest possible price ASAP


"My job is to find and attract mastery-based agents to the office, protect the culture, and make sure everyone is happy! "







