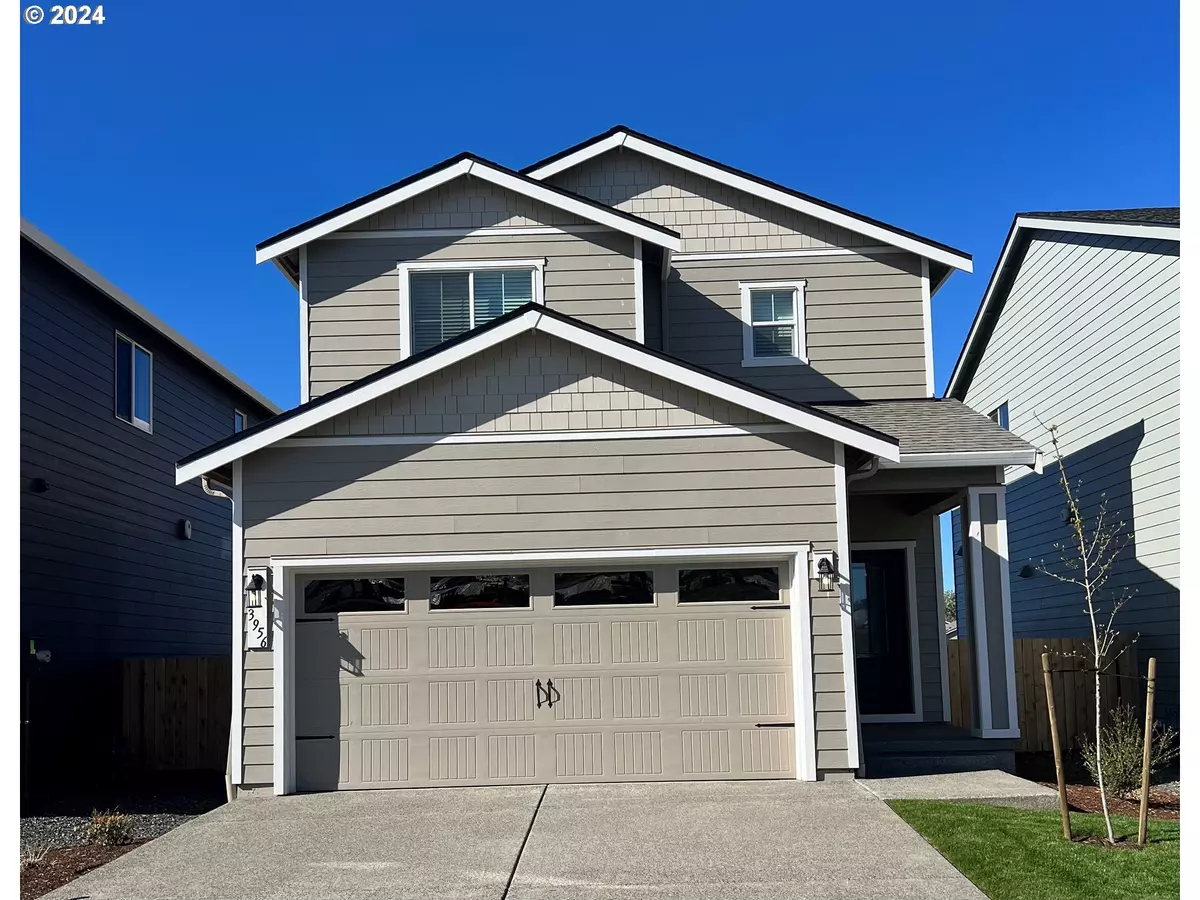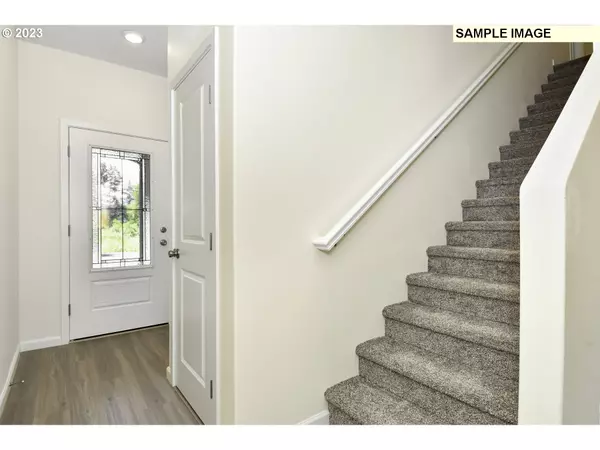Bought with Non Rmls Broker
$432,900
$452,900
4.4%For more information regarding the value of a property, please contact us for a free consultation.
3 Beds
2 Baths
1,285 SqFt
SOLD DATE : 09/30/2024
Key Details
Sold Price $432,900
Property Type Single Family Home
Sub Type Single Family Residence
Listing Status Sold
Purchase Type For Sale
Square Footage 1,285 sqft
Price per Sqft $336
MLS Listing ID 24145671
Sold Date 09/30/24
Style Stories2, Craftsman
Bedrooms 3
Full Baths 2
Condo Fees $39
HOA Fees $39/mo
Year Built 2023
Annual Tax Amount $4,332
Tax Year 2024
Lot Size 3,049 Sqft
Property Description
Rare opportunity to live across from a park! The Adams Plan by LGI Homes is the perfect home. The downstairs features a bright, open living area. The kitchen has polished granite countertops, designer cabinets and a full set of Whirlpool appliances. Upstairs you will find 3 bedrooms and 2 full bathrooms. Find the storage space you need in the attached 2-car garage and spacious closets throughout the home. We offer builder paid closing costs, interest rate buydowns and different zero-down options.
Location
State OR
County Multnomah
Area _144
Rooms
Basement Crawl Space
Interior
Interior Features Ceiling Fan, Garage Door Opener, Granite, High Ceilings, High Speed Internet, Laundry, Luxury Vinyl Plank, Wallto Wall Carpet
Heating E N E R G Y S T A R Qualified Equipment, Forced Air95 Plus
Cooling Air Conditioning Ready
Appliance Dishwasher, Disposal, E N E R G Y S T A R Qualified Appliances, Free Standing Gas Range, Free Standing Refrigerator, Gas Appliances, Granite, Island, Microwave, Pantry, Plumbed For Ice Maker, Stainless Steel Appliance
Exterior
Exterior Feature Fenced, Patio, Porch, Sprinkler, Yard
Parking Features Attached
Garage Spaces 2.0
Roof Type Composition
Garage Yes
Building
Lot Description Level, Private, Public Road
Story 2
Foundation Stem Wall
Sewer Public Sewer
Water Public Water
Level or Stories 2
Schools
Elementary Schools Pleasant Valley
Middle Schools Centennial
High Schools Centennial
Others
Senior Community No
Acceptable Financing Cash, Conventional, FHA, VALoan
Listing Terms Cash, Conventional, FHA, VALoan
Read Less Info
Want to know what your home might be worth? Contact us for a FREE valuation!

Our team is ready to help you sell your home for the highest possible price ASAP


"My job is to find and attract mastery-based agents to the office, protect the culture, and make sure everyone is happy! "







