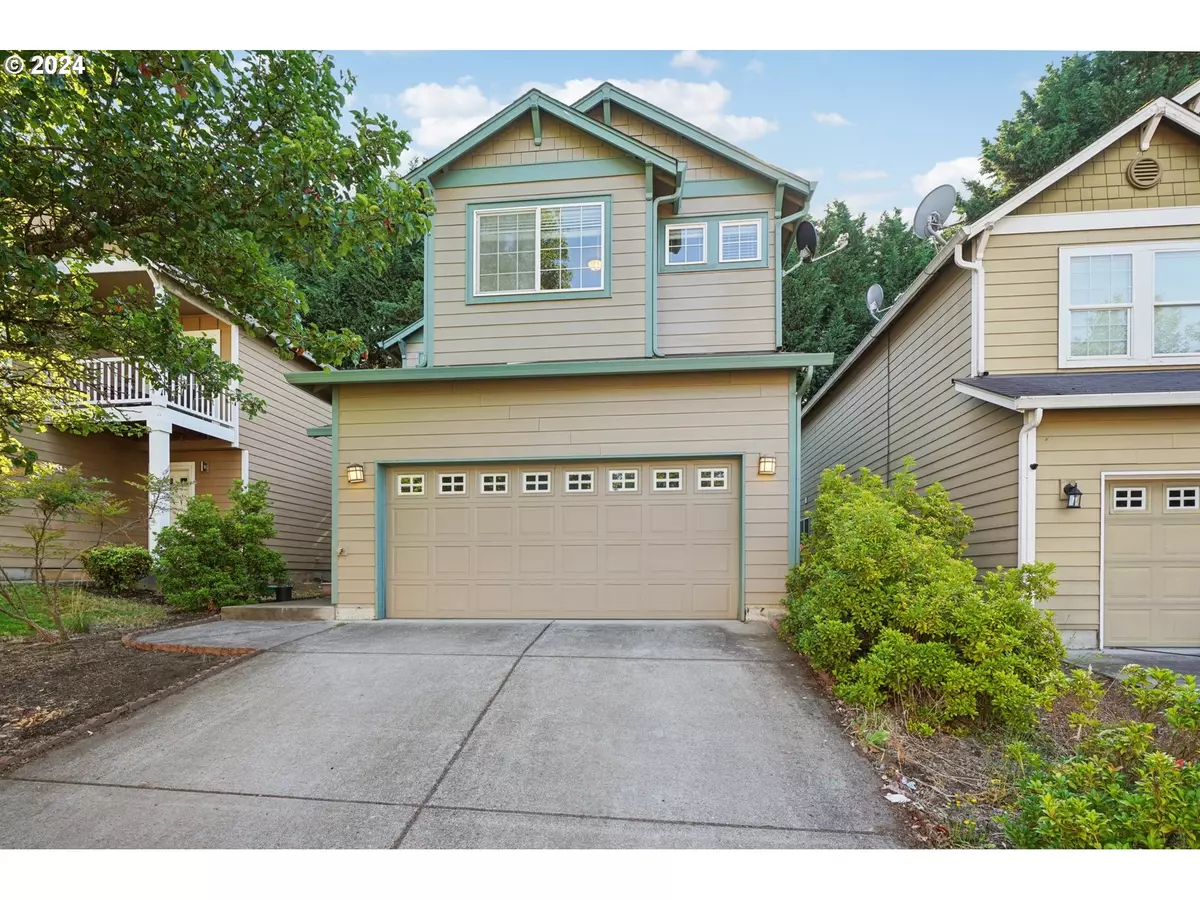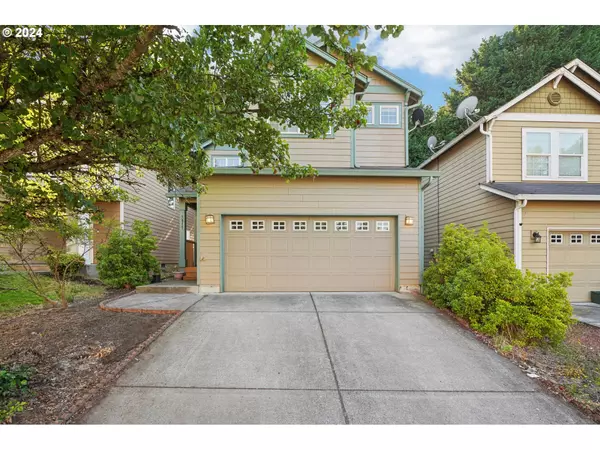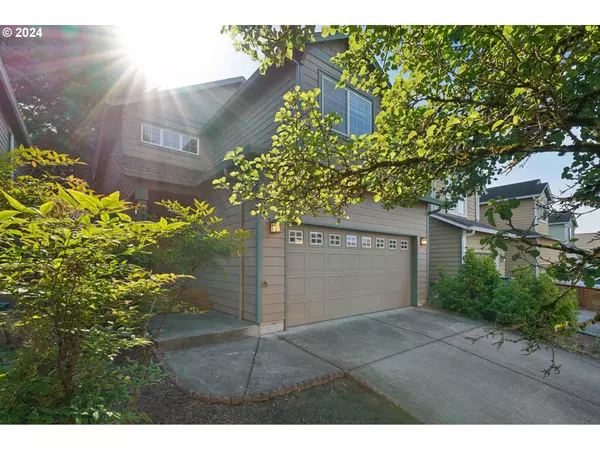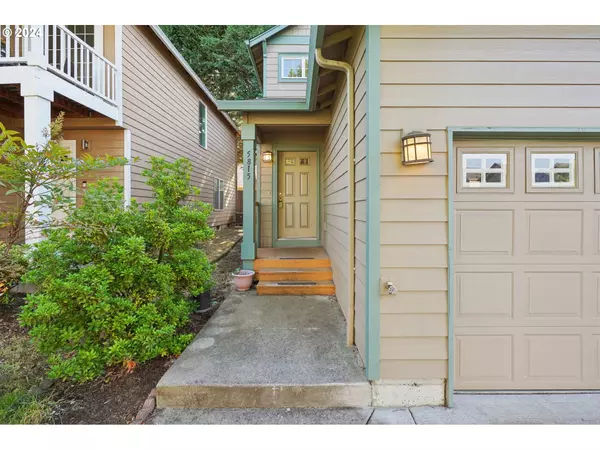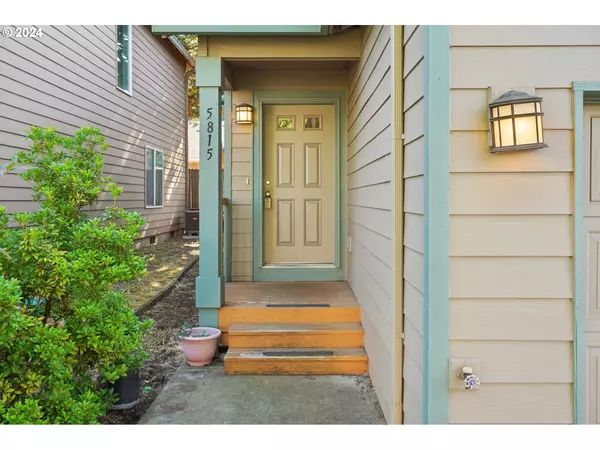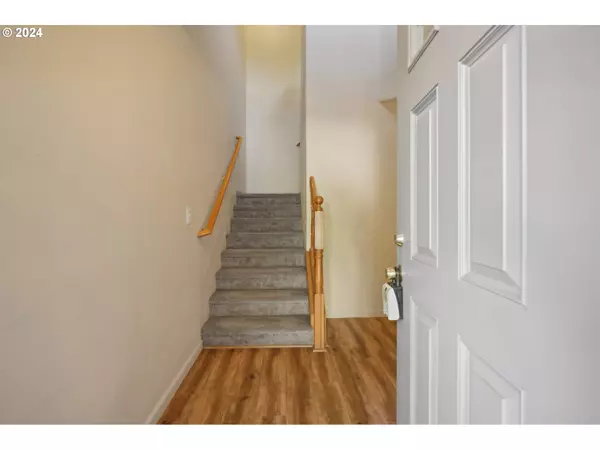Bought with Cascade Hasson Sotheby's International Realty
$421,000
$420,000
0.2%For more information regarding the value of a property, please contact us for a free consultation.
3 Beds
2.1 Baths
1,627 SqFt
SOLD DATE : 09/27/2024
Key Details
Sold Price $421,000
Property Type Single Family Home
Sub Type Single Family Residence
Listing Status Sold
Purchase Type For Sale
Square Footage 1,627 sqft
Price per Sqft $258
MLS Listing ID 24252913
Sold Date 09/27/24
Style Stories2
Bedrooms 3
Full Baths 2
Year Built 2006
Annual Tax Amount $3,852
Tax Year 2023
Lot Size 2,613 Sqft
Property Description
This charming property boasts a welcoming entry with a covered porch and a 2-lite entry door, leading into a spacious great room. The family room features carpeting for comfort, while the kitchen is equipped with modern appliances including a dishwasher, built-in microwave, glass cooktop electric range, and refrigerator, complemented by an abundance of oak cabinetry and a convenient breakfast bar. Recessed lighting illuminates the space, enhancing the laminate flooring. Adjacent to the kitchen, the separate dining area offers slider access to yard. The upper level hosts the primary en-suite, complete with a walk-in closet, dual sink vanity, and a combination soak tub and shower. Two additional bedrooms, a cozy loft, and a laundry closet provide ample living space. Interior features include a great room, kitchen dining area, and laminate flooring throughout, with the convenience of a cozy loft and laundry hookups on the upper level. Clerestory windows in the stairwell infuse the space with natural light. Outside, the property features a covered front porch, and fenced yard. A 2-car garage provides secure parking and additional storage space. This property offers comfort, convenience, and style for modern living.
Location
State WA
County Clark
Area _21
Rooms
Basement Crawl Space
Interior
Interior Features Laminate Flooring, Laundry, Soaking Tub, Wallto Wall Carpet
Heating Forced Air
Appliance Dishwasher, Free Standing Range, Free Standing Refrigerator, Microwave
Exterior
Exterior Feature Fenced, Porch, Yard
Parking Features Attached
Garage Spaces 2.0
Roof Type Composition
Garage Yes
Building
Lot Description Level
Story 2
Sewer Public Sewer
Water Public Water
Level or Stories 2
Schools
Elementary Schools Walnut Grove
Middle Schools Gaiser
High Schools Fort Vancouver
Others
Senior Community No
Acceptable Financing Cash, Conventional, FHA, VALoan
Listing Terms Cash, Conventional, FHA, VALoan
Read Less Info
Want to know what your home might be worth? Contact us for a FREE valuation!

Our team is ready to help you sell your home for the highest possible price ASAP

"My job is to find and attract mastery-based agents to the office, protect the culture, and make sure everyone is happy! "


