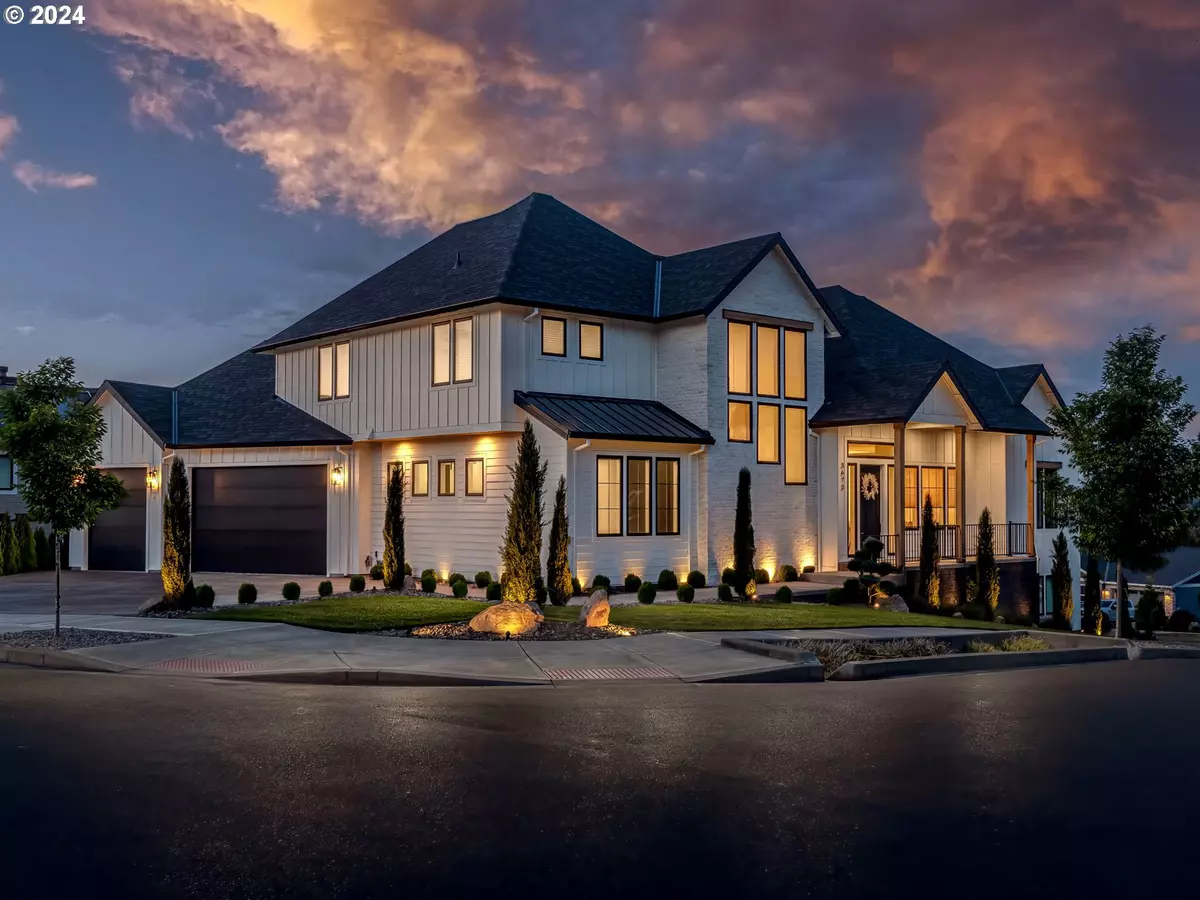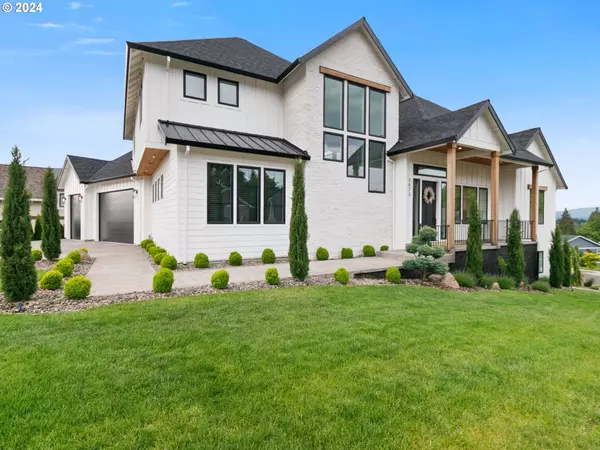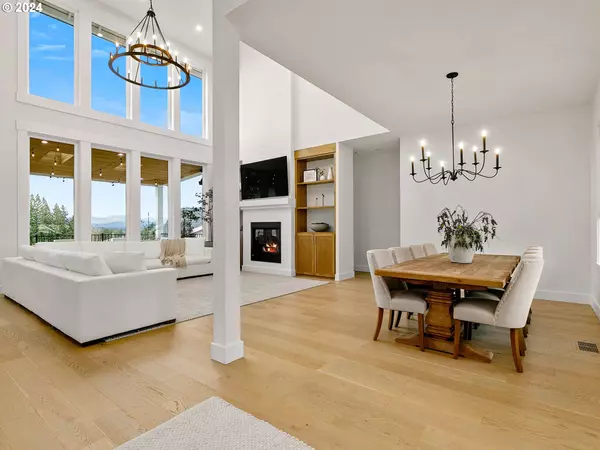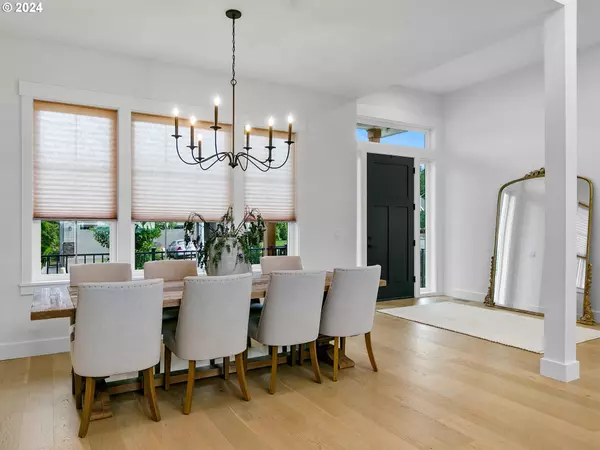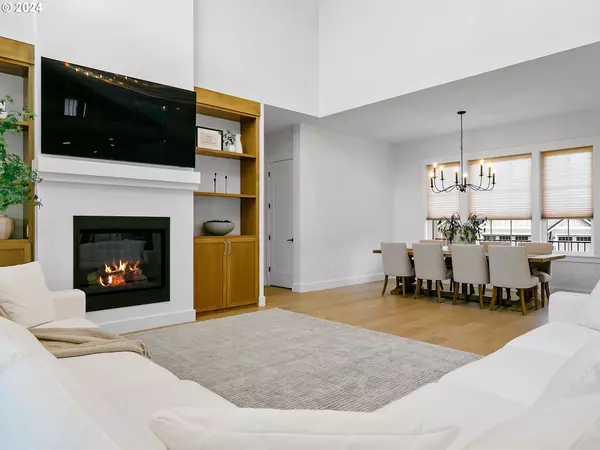Bought with Move Real Estate Inc
$1,195,000
$1,199,997
0.4%For more information regarding the value of a property, please contact us for a free consultation.
5 Beds
4.1 Baths
3,792 SqFt
SOLD DATE : 09/16/2024
Key Details
Sold Price $1,195,000
Property Type Single Family Home
Sub Type Single Family Residence
Listing Status Sold
Purchase Type For Sale
Square Footage 3,792 sqft
Price per Sqft $315
MLS Listing ID 24475710
Sold Date 09/16/24
Style Custom Style
Bedrooms 5
Full Baths 4
Condo Fees $313
HOA Fees $26/ann
Year Built 2021
Annual Tax Amount $9,116
Tax Year 2023
Lot Size 9,147 Sqft
Property Description
YOUR FOREVER HOME IS HERE! Custom designed and built, this dream home is aesthetically perfect. VIEWS from the windows and covered deck, see gorgeous valleys and mountains in the distance. FEATURES a thought out floorplan with a primary suite on the main level which boasts a magazine like primary bathroom, oversized 3 plus car garage, high end chef's kitchen, exotic galaxy ceiling lights and a totally separate living quarters. QUALITY that's unmatched with imported quartz, marble tile, custom made fixtures, Wolf appliances, custom wood cabinetry plus built ins and zonal hvac. COMFORTABLE with lots of natural interior light, Open space, inviting design and elegantly manicured landscaping. LOCATED at the very top of Hilltop Estates right across from the prestigious Persimmon Country Club & Golf Course. Don't miss out on this unique one of a kind home!
Location
State OR
County Multnomah
Area _144
Rooms
Basement Separate Living Quarters Apartment Aux Living Unit
Interior
Interior Features Floor3rd, Accessory Dwelling Unit, Central Vacuum, Engineered Hardwood, Garage Door Opener, High Ceilings, Laundry, Quartz, Separate Living Quarters Apartment Aux Living Unit, Skylight, Tile Floor, Washer Dryer
Heating E N E R G Y S T A R Qualified Equipment, Forced Air95 Plus, Zoned
Cooling Central Air
Fireplaces Number 1
Fireplaces Type Gas
Appliance Builtin Refrigerator, Dishwasher, E N E R G Y S T A R Qualified Appliances, Free Standing Range, Instant Hot Water, Island, Microwave, Pantry, Quartz, Range Hood
Exterior
Exterior Feature Accessory Dwelling Unit, Covered Deck, Covered Patio, Guest Quarters, Porch, Second Residence, Yard
Parking Features Attached, ExtraDeep, Oversized
Garage Spaces 3.0
View Mountain, Territorial
Roof Type Composition,Shingle
Garage Yes
Building
Lot Description Corner Lot, Level
Story 3
Foundation Concrete Perimeter
Sewer Public Sewer
Water Public Water
Level or Stories 3
Schools
Elementary Schools Hollydale
Middle Schools Clear Creek
High Schools Sam Barlow
Others
Senior Community No
Acceptable Financing Cash, Conventional
Listing Terms Cash, Conventional
Read Less Info
Want to know what your home might be worth? Contact us for a FREE valuation!

Our team is ready to help you sell your home for the highest possible price ASAP

"My job is to find and attract mastery-based agents to the office, protect the culture, and make sure everyone is happy! "


