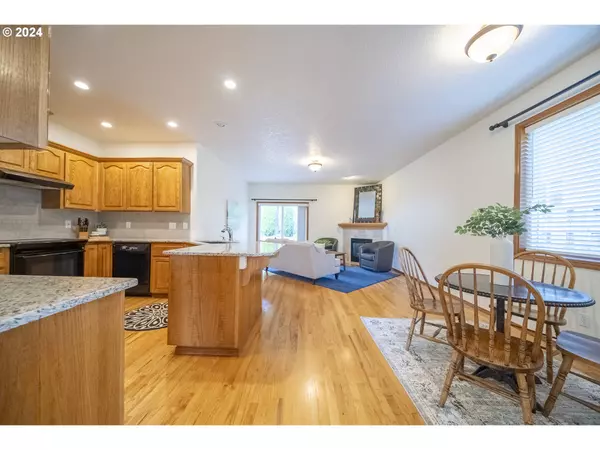Bought with Modern Realty
$530,000
$510,000
3.9%For more information regarding the value of a property, please contact us for a free consultation.
3 Beds
2 Baths
1,871 SqFt
SOLD DATE : 09/06/2024
Key Details
Sold Price $530,000
Property Type Single Family Home
Sub Type Single Family Residence
Listing Status Sold
Purchase Type For Sale
Square Footage 1,871 sqft
Price per Sqft $283
MLS Listing ID 24243289
Sold Date 09/06/24
Style Bungalow, Ranch
Bedrooms 3
Full Baths 2
Year Built 1998
Annual Tax Amount $5,677
Tax Year 2023
Lot Size 6,969 Sqft
Property Description
This SE Gresham light filled single level home is the perfect blend of style and functionality with 3 generously sized bedrooms (2 bedrooms have walk in closets) and 2 well-designed bathrooms, this home offers both comfort and convenience.The interior features a harmonious mix of hardwood floors and wall-to-wall carpeting, creating a cozy and inviting atmosphere throughout. The spacious family room, conveniently located off the kitchen, is ideal for both everyday living and entertaining. Two charming gas fireplaces add warmth and character to the living spaces, ensuring a welcoming environment year-round.The primary suite serves as a peaceful retreat, complete with walk in closet and en-suite bathroom for your privacy and relaxation.Step through the sliding glass doors from the family room or primary bedroom into the beautiful, easy-maintenance backyard—a true outdoor sanctuary. The covered eating area is perfect for year round alfresco dining and gatherings, while the secret garden area provides a touch of whimsyAdditional features include skylight, solar tubes (creating 24 hour illumination in hall bath, laundry room and garage)- a tandem garage with dedicated shop space, catering to your hobbies or extra storage needs. Newer roof (50 year) and newly painted exterior. Close proximity to Ironwood park for beautiful trail exploring!This home combines practical living with elegant touches throughout.
Location
State OR
County Multnomah
Area _144
Rooms
Basement Crawl Space
Interior
Interior Features Hardwood Floors, Vaulted Ceiling, Wallto Wall Carpet
Heating Forced Air
Cooling Central Air
Fireplaces Number 2
Fireplaces Type Gas
Appliance Dishwasher, Disposal, Free Standing Range, Free Standing Refrigerator, Granite, Plumbed For Ice Maker
Exterior
Exterior Feature Fenced, Garden, Patio, Workshop, Yard
Parking Features Attached, ExtraDeep
Garage Spaces 1.0
Roof Type Composition
Garage Yes
Building
Lot Description Gentle Sloping, Level
Story 1
Foundation Concrete Perimeter
Sewer Public Sewer
Water Public Water
Level or Stories 1
Schools
Elementary Schools Powell Valley
Middle Schools Gordon Russell
High Schools Sam Barlow
Others
Senior Community No
Acceptable Financing Cash, Conventional, FHA, VALoan
Listing Terms Cash, Conventional, FHA, VALoan
Read Less Info
Want to know what your home might be worth? Contact us for a FREE valuation!

Our team is ready to help you sell your home for the highest possible price ASAP

"My job is to find and attract mastery-based agents to the office, protect the culture, and make sure everyone is happy! "







