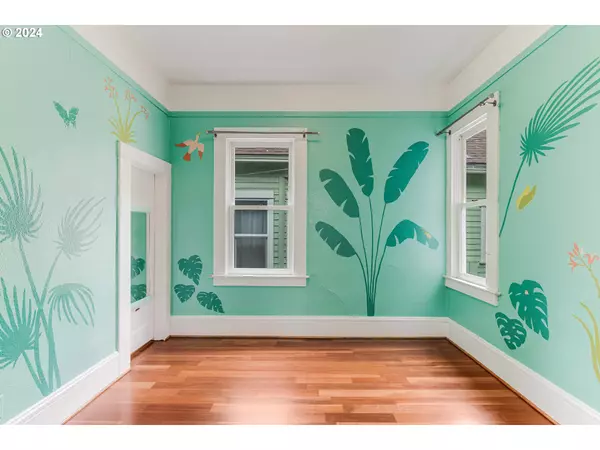Bought with RE/MAX Equity Group
$700,000
$635,000
10.2%For more information regarding the value of a property, please contact us for a free consultation.
3 Beds
2 Baths
2,363 SqFt
SOLD DATE : 08/28/2024
Key Details
Sold Price $700,000
Property Type Single Family Home
Sub Type Single Family Residence
Listing Status Sold
Purchase Type For Sale
Square Footage 2,363 sqft
Price per Sqft $296
Subdivision Belmont/Sunnyside
MLS Listing ID 24510998
Sold Date 08/28/24
Style Traditional, Victorian
Bedrooms 3
Full Baths 2
Year Built 1905
Annual Tax Amount $6,769
Tax Year 2023
Lot Size 4,791 Sqft
Property Description
Welcome to this stunning 1905 gem, nestled on a quiet street in the heart of the Belmont neighborhood. A five minute walk or less to cafes, restaurants, grocery, a theater, and Laurelhurst park. This is some of the best Portland has to offer!Upon entering the home, you'll be greeted by an abundance of natural light, with classic craftsman-built details, tall ceilings and original bow windows. Large living and dining rooms guide you back to the remodeled kitchen, a spacious layout that allows for effortless living and entertaining.One of the standout features of this home is the expansive attic suite. This space offers a tranquil retreat with a large main room including built-in bookshelves, perfect for creating a serene primary bedroom or an exceptional live/work space.The large unfinished basement has laundry, high ceilings and a ton of space for storage, and potential for extra living space or a basement ADU. The detached garage is ready to use as a creative studio, with power and ample natural light.Outside, you'll love the spacious dual yard with established landscaping and fruit from the apple tree and huge grapevine. The sunny side yard and a shady and private backyard, ringed with trees, provide an unparalleled retreat from the world. Whether you're enjoying a quiet moment on the porch or hosting a small gathering, this home offers a welcoming ambiance both inside and out.
Location
State OR
County Multnomah
Area _143
Rooms
Basement Unfinished
Interior
Interior Features Hardwood Floors, High Ceilings, Laundry, Luxury Vinyl Plank, Quartz, Washer Dryer
Heating Forced Air
Cooling Central Air, Heat Pump
Appliance Dishwasher, Free Standing Gas Range, Free Standing Refrigerator, Quartz, Stainless Steel Appliance
Exterior
Exterior Feature Fenced, Porch, Poultry Coop, Yard
Parking Features Detached
Garage Spaces 1.0
Roof Type Composition
Garage Yes
Building
Lot Description Level, Trees
Story 3
Foundation Concrete Perimeter
Sewer Public Sewer
Water Public Water
Level or Stories 3
Schools
Elementary Schools Sunnyside Env
Middle Schools Sunnyside Env
High Schools Franklin
Others
Senior Community No
Acceptable Financing Cash, Conventional, FHA, VALoan
Listing Terms Cash, Conventional, FHA, VALoan
Read Less Info
Want to know what your home might be worth? Contact us for a FREE valuation!

Our team is ready to help you sell your home for the highest possible price ASAP

"My job is to find and attract mastery-based agents to the office, protect the culture, and make sure everyone is happy! "







