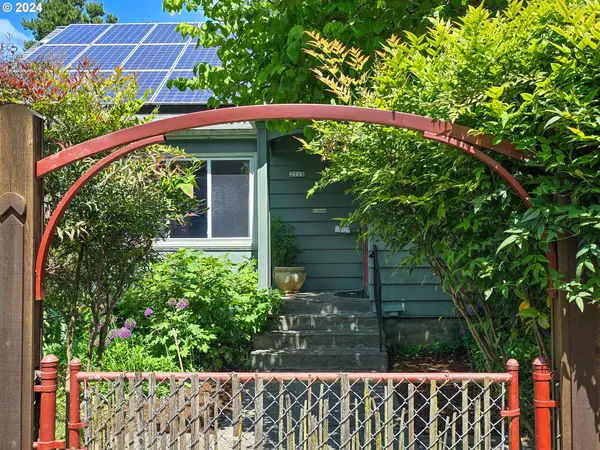Bought with eXp Realty, LLC
$690,000
$695,000
0.7%For more information regarding the value of a property, please contact us for a free consultation.
2 Beds
1 Bath
2,840 SqFt
SOLD DATE : 08/08/2024
Key Details
Sold Price $690,000
Property Type Single Family Home
Sub Type Single Family Residence
Listing Status Sold
Purchase Type For Sale
Square Footage 2,840 sqft
Price per Sqft $242
Subdivision Kenton
MLS Listing ID 24392561
Sold Date 08/08/24
Style Mid Century Modern
Bedrooms 2
Full Baths 1
Year Built 1949
Annual Tax Amount $5,946
Tax Year 2023
Lot Size 0.290 Acres
Property Description
Come home to this urban homestead, a gardener's paradise, and enjoy secluded, private living in a peaceful, parklike environment on an extra large, 12,500-sf, corner lot with abundant potential for improvements and developments. One-level living space on the main floor. Well-maintained home with many thoughtful features shows charm, character, and pride of ownership. Enjoy abundant natural light throughout the house, the warmth of expansive hardwood floors and the fireplace in the living room. Environment-friendly, CO2-neutral marmoleum floors are highly moisture-resistant, long-lasting, and easy to clean. Double-pane vinyl windows and built-ins throughout. Awe-inspiring full-size basement encompasses huge workshop, office, storage and large laundry room with sink. Main interior development potentials include the basement with its own entrance and a large, 40' x 12' attic space pictured in the listing and NOT included in sf calculation. Solar system is fully owned. Ground fixtures for a powder room are in place in the oversized garage with storage room. Greenhouse and shed in the yard. Mature landscaping provides extreme privacy, peace, and relaxation and has received Certified Backyard Habitat designation before. The adjacent corner-lot income property on the North side is also for sale under RMLS# 24332400 for a total of 20,000sf of land zoned R-5. Wonderful location close to downtown Kenton, parks, University of Portland and easy access to I-5. Home Energy Score:7. [Home Energy Score = 7. HES Report at https://rpt.greenbuildingregistry.com/hes/OR10228822]
Location
State OR
County Multnomah
Area _141
Zoning R5
Rooms
Basement Partially Finished
Interior
Interior Features Concrete Floor, Hardwood Floors, High Speed Internet, Laundry, Reclaimed Material, Washer Dryer, Water Purifier
Heating Forced Air
Cooling Other
Fireplaces Number 1
Fireplaces Type Gas, Insert
Appliance Dishwasher, Free Standing Gas Range, Free Standing Refrigerator, Water Purifier
Exterior
Exterior Feature Covered Patio, Cross Fenced, Fenced, Garden, Greenhouse, Patio, Public Road, Tool Shed, Workshop, Yard
Parking Features Detached, Oversized
Garage Spaces 2.0
Roof Type Composition
Garage Yes
Building
Lot Description Corner Lot, Level, Private, Public Road, Solar, Trees
Story 2
Foundation Concrete Perimeter
Sewer Public Sewer
Water Public Water
Level or Stories 2
Schools
Elementary Schools Peninsula
Middle Schools Ockley Green
High Schools Jefferson
Others
Senior Community No
Acceptable Financing Cash, Conventional, FHA, VALoan
Listing Terms Cash, Conventional, FHA, VALoan
Read Less Info
Want to know what your home might be worth? Contact us for a FREE valuation!

Our team is ready to help you sell your home for the highest possible price ASAP

"My job is to find and attract mastery-based agents to the office, protect the culture, and make sure everyone is happy! "







