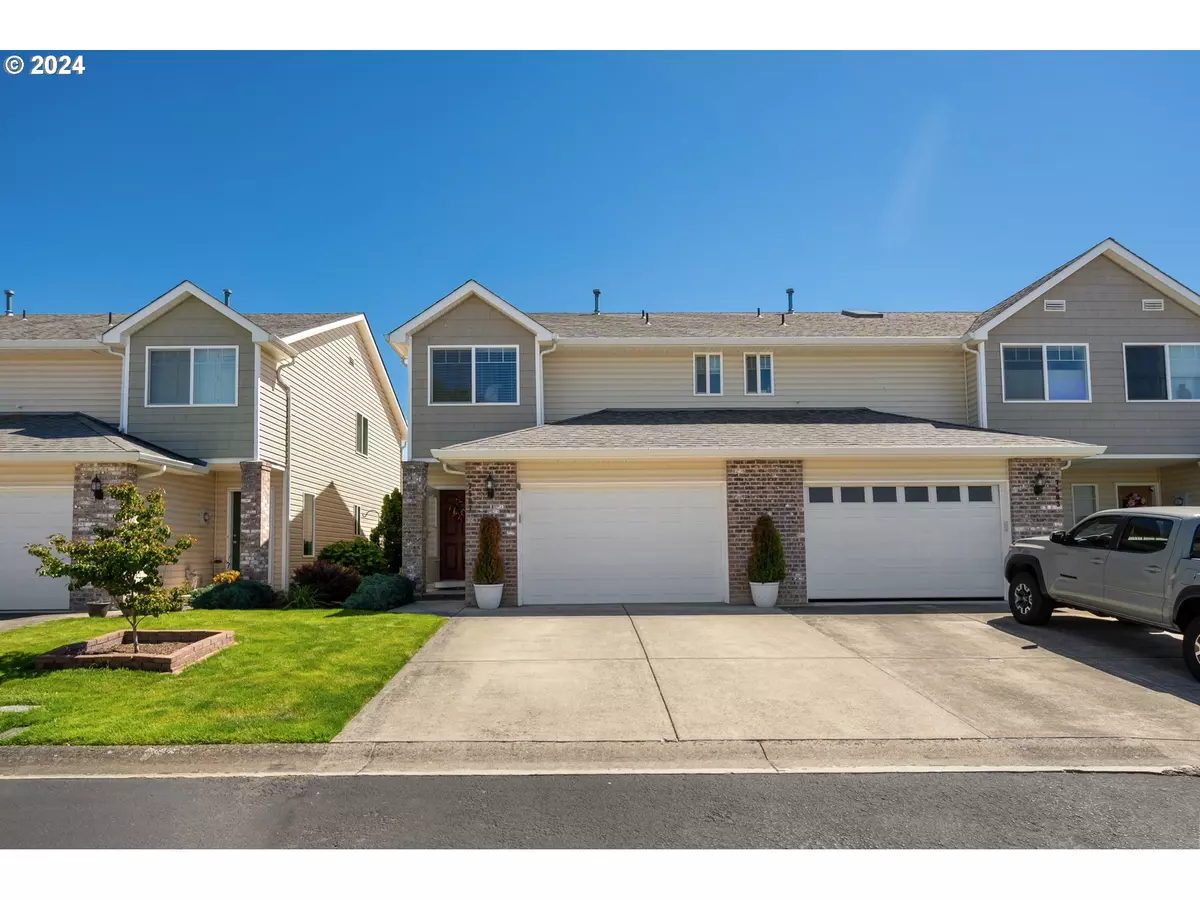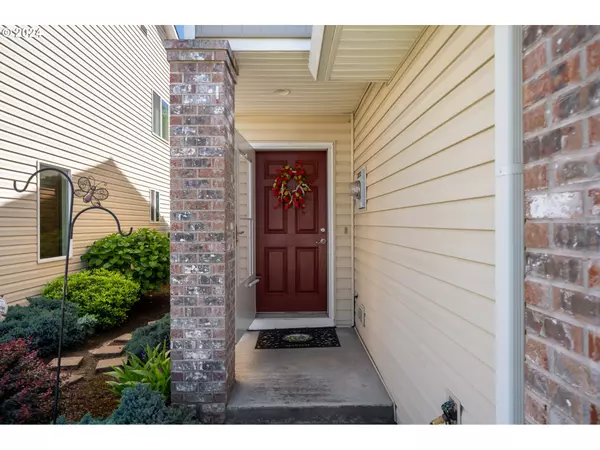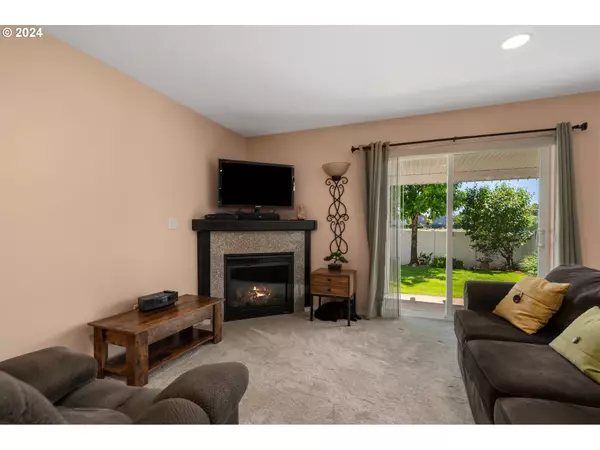Bought with John L. Scott Real Estate
$420,000
$420,000
For more information regarding the value of a property, please contact us for a free consultation.
3 Beds
2.1 Baths
1,493 SqFt
SOLD DATE : 07/19/2024
Key Details
Sold Price $420,000
Property Type Townhouse
Sub Type Townhouse
Listing Status Sold
Purchase Type For Sale
Square Footage 1,493 sqft
Price per Sqft $281
MLS Listing ID 24004195
Sold Date 07/19/24
Style Stories2, Townhouse
Bedrooms 3
Full Baths 2
Condo Fees $110
HOA Fees $110/mo
Year Built 2007
Annual Tax Amount $3,353
Tax Year 2023
Lot Size 3,049 Sqft
Property Description
Welcome to your new townhome in the heart of Vancouver at Walnut Grove Estates! This charming property perfectly blends comfort, style, and convenience. The open floor plan seamlessly connects the great room anchored with a gas corner fireplace, the eating area, and the kitchen, creating a spacious atmosphere perfect for gatherings with family and friends. Tucked into a friendly neighborhood, this home offers easy access to schools, parks, shopping, dining, and entertainment. Its convenient location near major highways and public transportation makes commuting or exploring the region a breeze. Upstairs, you'll find three generous, vaulted bedrooms, each equipped with ceiling fans for your comfort. The primary suite features an en suite bath and a walk-in closet. Wood blinds throughout the home add a touch of elegance. The beautifully updated kitchen boasts new quiet-close maple cabinets, an eat bar, a pantry, and stainless-steel appliances, including the refrigerator. Step outside to a private fenced backyard with a covered patio, gas hookup for your BBQ, mature landscaping, all backing to the new local elementary school. Enjoy low HOA fees. The home also features an oversized one-car garage with storage. Conveniently located close to shopping, the elementary school, and freeway access, this townhome offers both comfort and convenience. Discover why Walnut Grove Estates is the perfect place to call home!
Location
State WA
County Clark
Area _21
Rooms
Basement Crawl Space
Interior
Interior Features Ceiling Fan, Garage Door Opener, Laminate Flooring, Laundry, Wallto Wall Carpet
Heating Forced Air
Cooling Central Air
Fireplaces Number 1
Fireplaces Type Gas
Appliance Dishwasher, Disposal, Free Standing Range, Microwave, Pantry, Stainless Steel Appliance
Exterior
Exterior Feature Fenced, Gas Hookup, Patio, Private Road, Sprinkler, Yard
Parking Features Oversized
Garage Spaces 1.0
View Territorial
Roof Type Composition
Garage Yes
Building
Lot Description Cul_de_sac, Green Belt, Private
Story 2
Sewer Public Sewer
Water Public Water
Level or Stories 2
Schools
Elementary Schools Walnut Grove
Middle Schools Gaiser
High Schools Fort Vancouver
Others
Senior Community No
Acceptable Financing Cash, Conventional, FHA, VALoan
Listing Terms Cash, Conventional, FHA, VALoan
Read Less Info
Want to know what your home might be worth? Contact us for a FREE valuation!

Our team is ready to help you sell your home for the highest possible price ASAP

"My job is to find and attract mastery-based agents to the office, protect the culture, and make sure everyone is happy! "







