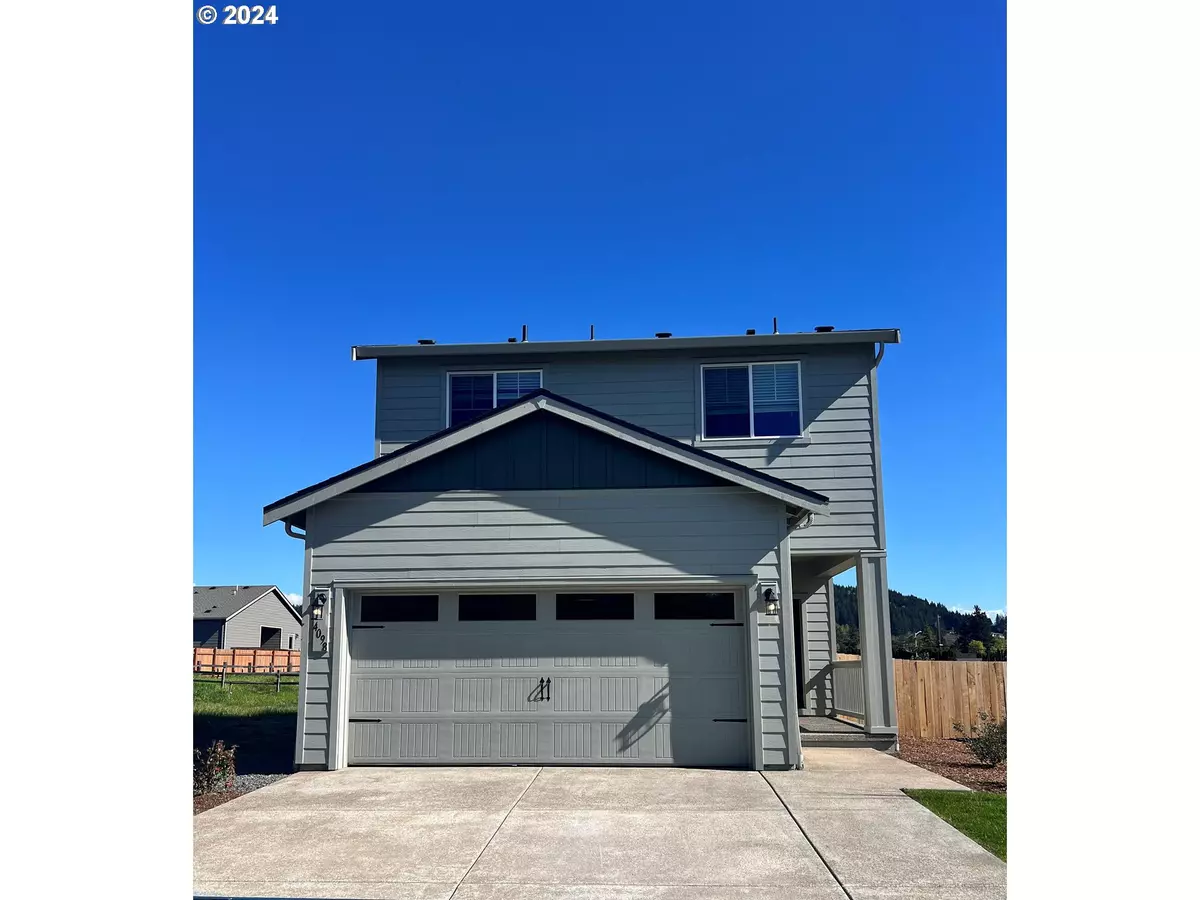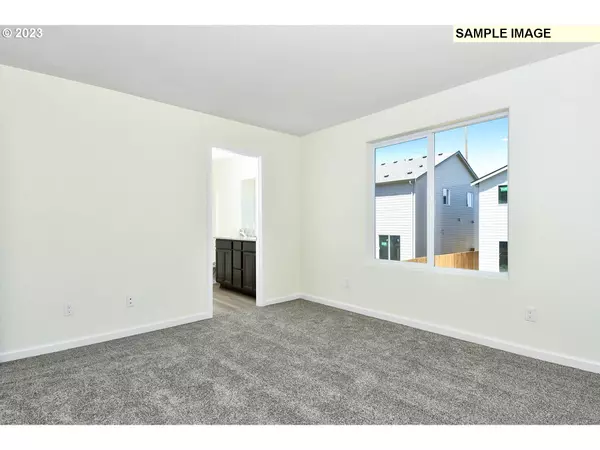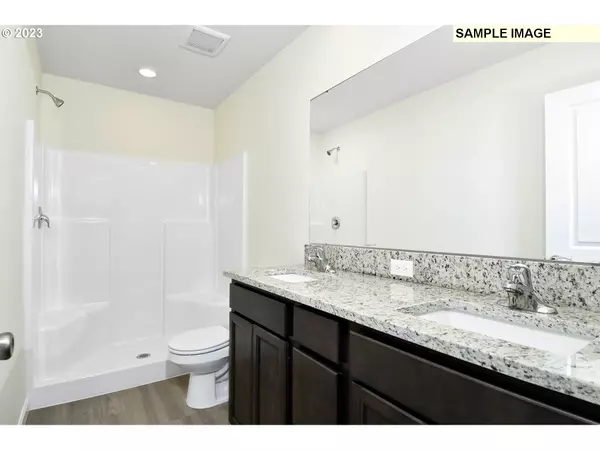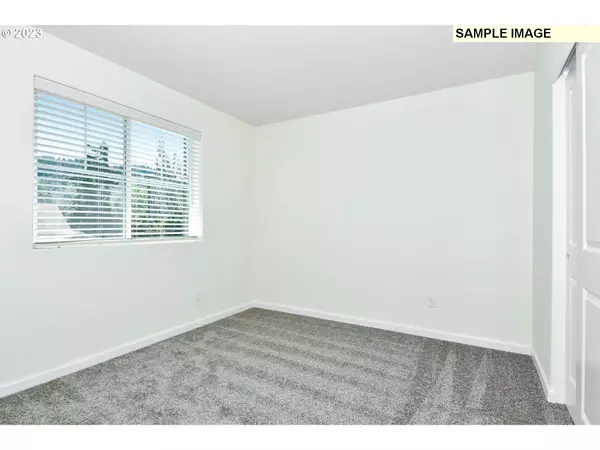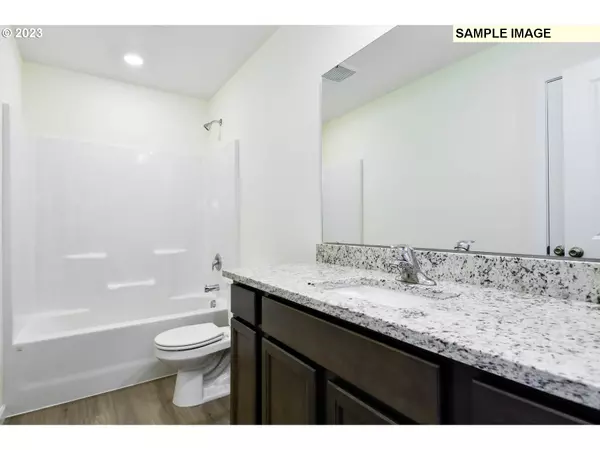Bought with RE/MAX Equity Group
$512,900
$512,900
For more information regarding the value of a property, please contact us for a free consultation.
3 Beds
2.1 Baths
1,472 SqFt
SOLD DATE : 07/19/2024
Key Details
Sold Price $512,900
Property Type Single Family Home
Sub Type Single Family Residence
Listing Status Sold
Purchase Type For Sale
Square Footage 1,472 sqft
Price per Sqft $348
MLS Listing ID 24340798
Sold Date 07/19/24
Style Stories2, Traditional
Bedrooms 3
Full Baths 2
Condo Fees $39
HOA Fees $39/mo
Year Built 2024
Annual Tax Amount $4,644
Tax Year 2023
Lot Size 5,227 Sqft
Property Description
Enjoy comfort and luxury in the gorgeous new Baker Plan by LGI Homes. This home features an open-concept layout downstairs perfect for socializing and making memories. Everyone will love spending time together in the stunning space, highlighted by a spacious family room, modern kitchen, eat-in dining area and relaxing covered back patio. Upstairs, three spacious bedrooms, two bathrooms, the laundry rooms and a flex space at the top of the stairs allows for flexibility to suit your lifestyle. Ask about our interest rate specials, contact the LGI Homes Information Center for more details!
Location
State OR
County Multnomah
Area _144
Rooms
Basement Crawl Space
Interior
Interior Features Ceiling Fan, Garage Door Opener, Laundry, Wallto Wall Carpet
Heating E N E R G Y S T A R Qualified Equipment, Forced Air
Cooling Air Conditioning Ready
Appliance Dishwasher, Disposal, E N E R G Y S T A R Qualified Appliances, Free Standing Gas Range, Free Standing Refrigerator, Gas Appliances, Granite, Microwave, Pantry, Plumbed For Ice Maker, Range Hood
Exterior
Exterior Feature Fenced, Public Road, Sprinkler, Yard
Parking Features Attached
Garage Spaces 2.0
View Mountain, Trees Woods
Roof Type Composition
Accessibility BathroomCabinets, GarageonMain
Garage Yes
Building
Story 2
Foundation Stem Wall
Sewer Public Sewer
Water Public Water
Level or Stories 2
Schools
Elementary Schools Pleasant Valley
Middle Schools Centennial
High Schools Centennial
Others
Senior Community No
Acceptable Financing Cash, Conventional, FHA, VALoan
Listing Terms Cash, Conventional, FHA, VALoan
Read Less Info
Want to know what your home might be worth? Contact us for a FREE valuation!

Our team is ready to help you sell your home for the highest possible price ASAP

"My job is to find and attract mastery-based agents to the office, protect the culture, and make sure everyone is happy! "


