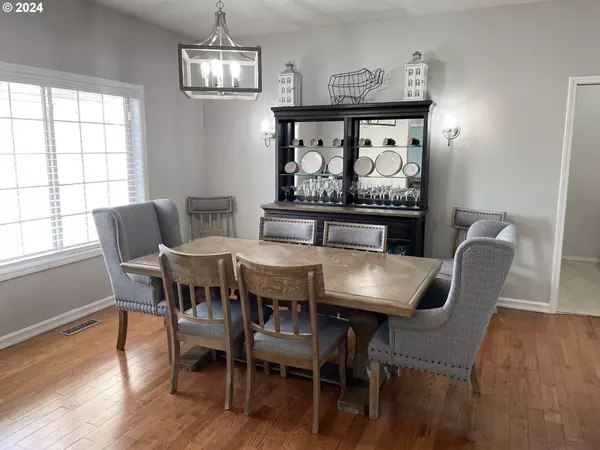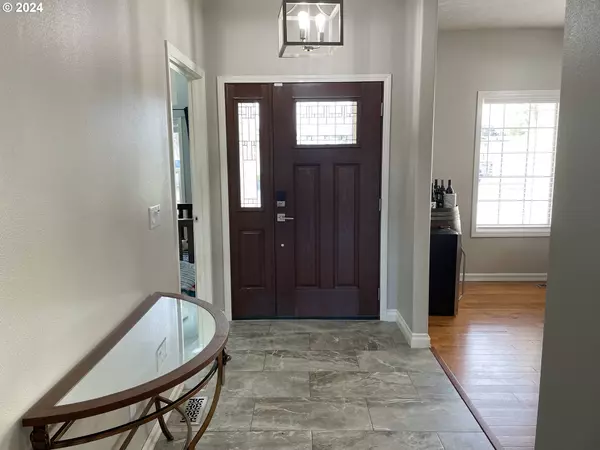Bought with Christianson Realty Group
$582,000
$579,000
0.5%For more information regarding the value of a property, please contact us for a free consultation.
4 Beds
3 Baths
3,455 SqFt
SOLD DATE : 07/15/2024
Key Details
Sold Price $582,000
Property Type Single Family Home
Sub Type Single Family Residence
Listing Status Sold
Purchase Type For Sale
Square Footage 3,455 sqft
Price per Sqft $168
MLS Listing ID 24027307
Sold Date 07/15/24
Style Custom Style, Daylight Ranch
Bedrooms 4
Full Baths 3
Year Built 2000
Annual Tax Amount $8,650
Tax Year 2023
Lot Size 0.260 Acres
Property Description
Welcome to this spacious, updated home with numerous amenities for a carefree lifestyle. The main level features a large kitchen with all appliances, opening to a breakfast area and wrapping around to the living room with a cozy gas fireplace. Step outside to the covered deck for a top view of the fenced-in backyard. Inside, the primary suite includes double walk-in closets and an ensuite with a jetted soaking tub. The main level also includes a second bedroom, a large den, a formal dining room, and a utility room connected to the garage. The daylight level offers two additional bedrooms, a third bathroom, and a large family room with a kitchenette and an enlarged sliding glass door leading to the backyard and hot tub.
Location
State OR
County Umatilla
Area _431
Zoning R1
Rooms
Basement Daylight, Finished, Partial Basement
Interior
Interior Features Ceiling Fan, Central Vacuum, Engineered Hardwood, Garage Door Opener, High Ceilings, Jetted Tub, Laundry, Tile Floor, Wallto Wall Carpet, Water Softener, Wood Floors
Heating Forced Air
Cooling Central Air
Fireplaces Number 1
Fireplaces Type Gas
Appliance Appliance Garage, Builtin Oven, Builtin Range, Convection Oven, Dishwasher, Disposal, Double Oven, Free Standing Refrigerator, Gas Appliances, Microwave, Pantry, Plumbed For Ice Maker, Quartz, Range Hood, Stainless Steel Appliance
Exterior
Exterior Feature Covered Deck, Covered Patio, Free Standing Hot Tub, Gas Hookup, Sprinkler, Yard
Parking Features Attached, Oversized
Garage Spaces 2.0
Roof Type Composition
Garage Yes
Building
Lot Description Sloped, Terraced
Story 2
Foundation Concrete Perimeter
Sewer Public Sewer
Water Public Water
Level or Stories 2
Schools
Elementary Schools Highland Hills
Middle Schools Sandstone
High Schools Hermiston
Others
Senior Community No
Acceptable Financing Cash, Conventional, FHA, VALoan
Listing Terms Cash, Conventional, FHA, VALoan
Read Less Info
Want to know what your home might be worth? Contact us for a FREE valuation!

Our team is ready to help you sell your home for the highest possible price ASAP

"My job is to find and attract mastery-based agents to the office, protect the culture, and make sure everyone is happy! "







