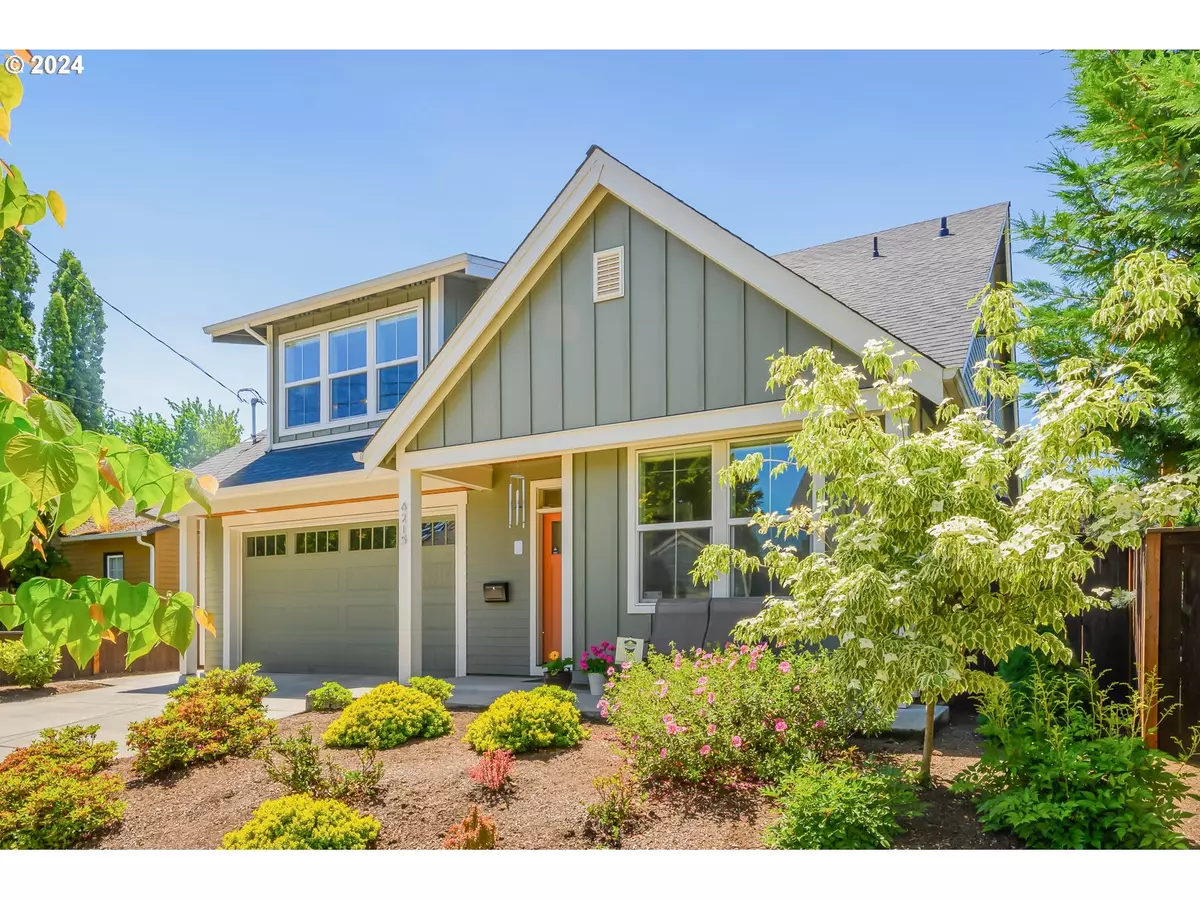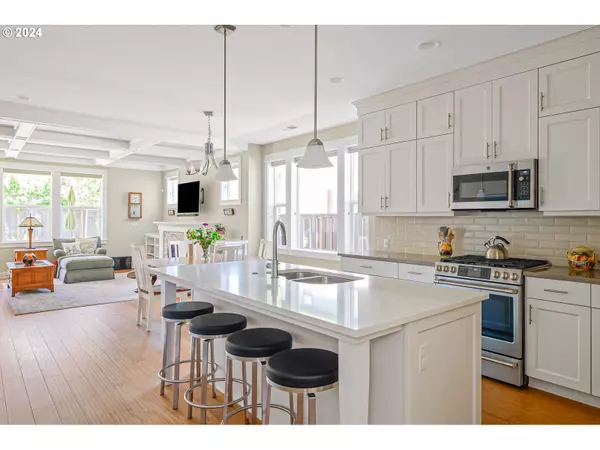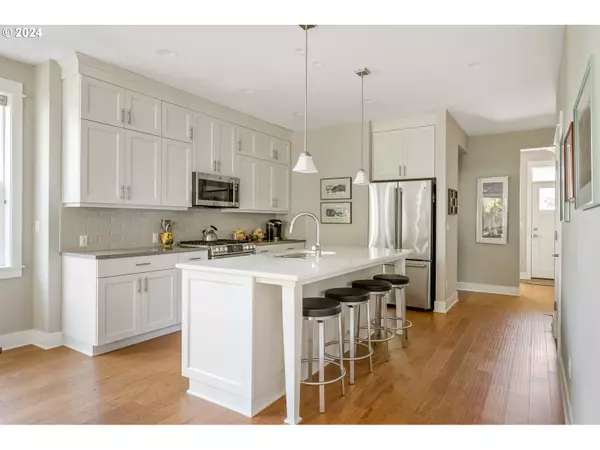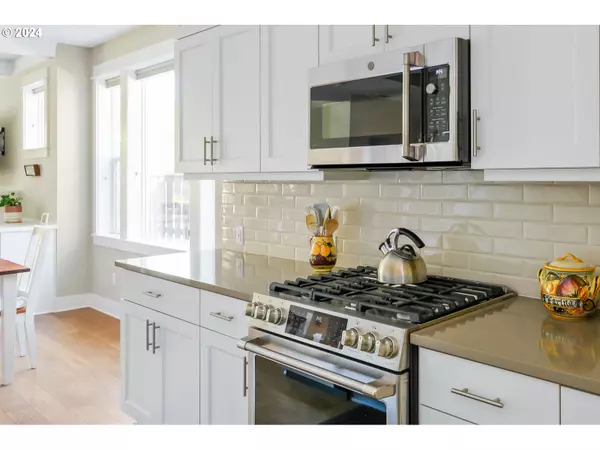Bought with Think Real Estate
$861,000
$839,000
2.6%For more information regarding the value of a property, please contact us for a free consultation.
3 Beds
2.1 Baths
2,423 SqFt
SOLD DATE : 07/03/2024
Key Details
Sold Price $861,000
Property Type Single Family Home
Sub Type Single Family Residence
Listing Status Sold
Purchase Type For Sale
Square Footage 2,423 sqft
Price per Sqft $355
MLS Listing ID 24574087
Sold Date 07/03/24
Style Contemporary, Craftsman
Bedrooms 3
Full Baths 2
Year Built 2018
Annual Tax Amount $7,057
Tax Year 2023
Lot Size 4,791 Sqft
Property Description
OFFER DEADLINE 7 PM 6/6/24. Nestled in the serene Arbor Lodge neighborhood not far from the Adidas campus, discover this immaculately maintained, Energy Star certified, Renaissance-Homes contemporary craftsman boasting a rare Primary Bedroom on the main floor. This cherished one-owner property features a 2-car side-by-side garage for added convenience. The main floor encompasses an inviting office/den and a convenient large laundry area. Lofty ceilings create a sense of spaciousness, complemented by a kitchen island with an inviting eating bar and elegant quartz counters. The Great Room is adorned with box beams and showcases hardwood flooring, accented by built-ins surrounding the gas fireplace. Step outside to enjoy the splendid covered outdoor living space, seamlessly extending from the Great Room and equipped with a convenient gas hook-up. The private backyard, professionally maintained and irrigated, provides a tranquil retreat. Positioned in the heart of vibrant north Portland, it offers unparalleled convenience, with parks, transportation, grocery, and medical facilities just moments away. Within close proximity are renowned local establishments such as New Seasons Market, Double Mountain Brewery, Old Gold Tavern, Milk Glass Market, and numerous coffeehouses, showcasing the neighborhood's dynamic character. [Home Energy Score = 7. HES Report at https://rpt.greenbuildingregistry.com/hes/OR10217586]
Location
State OR
County Multnomah
Area _141
Zoning R5
Rooms
Basement Crawl Space
Interior
Interior Features Engineered Hardwood, Laundry, Plumbed For Central Vacuum, Quartz, Tile Floor
Heating Forced Air95 Plus
Cooling Central Air
Fireplaces Number 1
Fireplaces Type Gas
Appliance Convection Oven, Dishwasher, Disposal, Free Standing Gas Range, Free Standing Refrigerator, Gas Appliances, Island, Microwave, Pantry, Plumbed For Ice Maker, Quartz, Range Hood, Stainless Steel Appliance
Exterior
Exterior Feature Gas Hookup, Patio, Porch, Sprinkler, Yard
Parking Features Attached, Oversized
Garage Spaces 2.0
Roof Type Composition
Accessibility GarageonMain, MainFloorBedroomBath, UtilityRoomOnMain
Garage Yes
Building
Lot Description Private
Story 2
Sewer Public Sewer
Water Public Water
Level or Stories 2
Schools
Elementary Schools Chief Joseph
Middle Schools Ockley Green
High Schools Jefferson
Others
Senior Community No
Acceptable Financing Cash, Conventional
Listing Terms Cash, Conventional
Read Less Info
Want to know what your home might be worth? Contact us for a FREE valuation!

Our team is ready to help you sell your home for the highest possible price ASAP

"My job is to find and attract mastery-based agents to the office, protect the culture, and make sure everyone is happy! "







