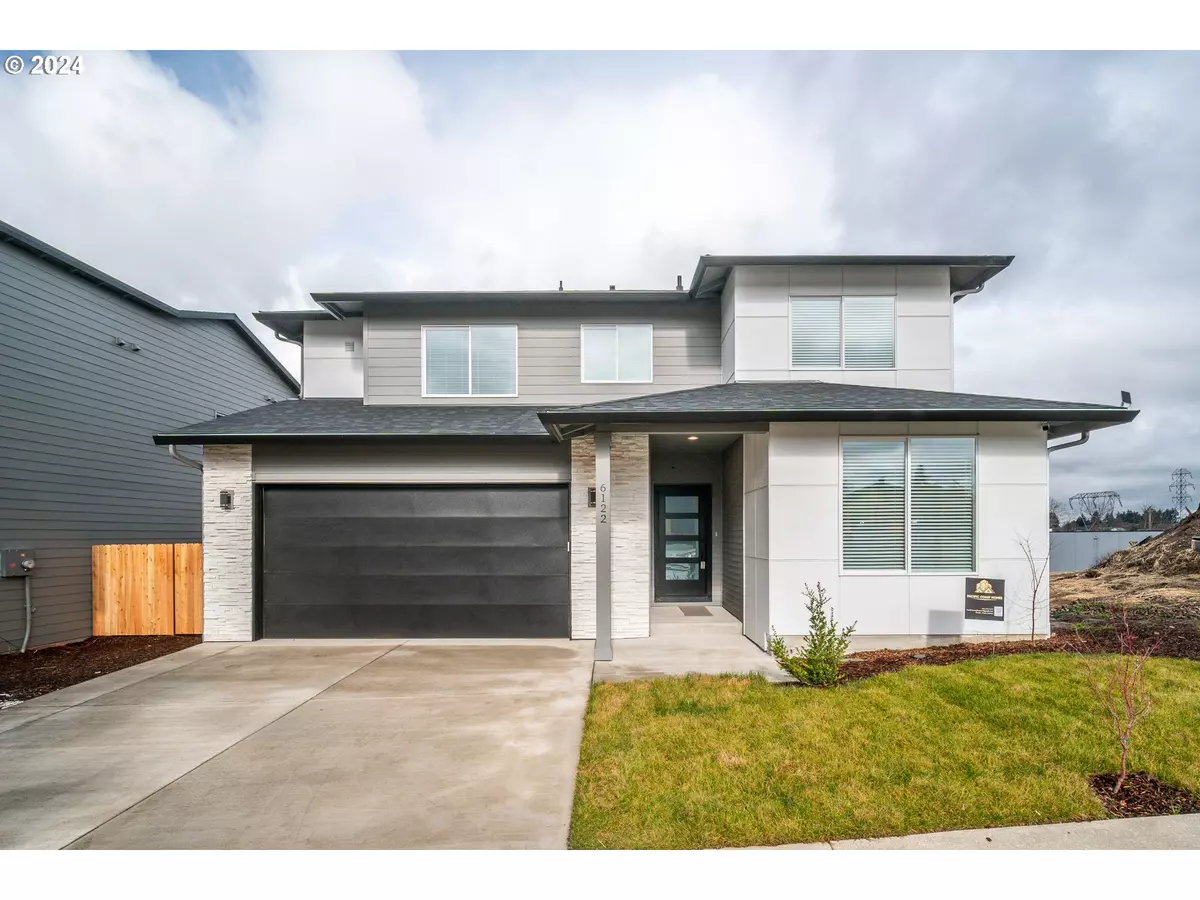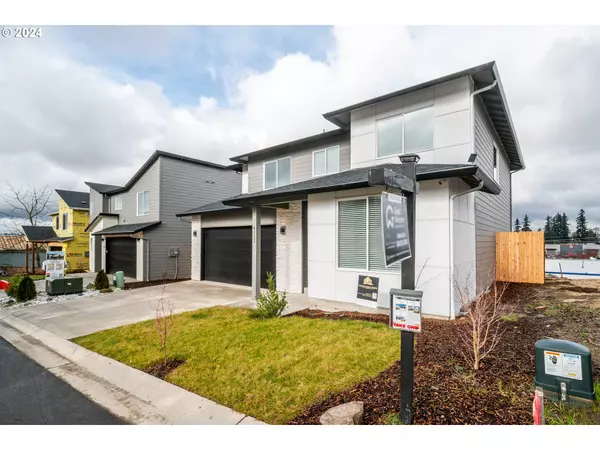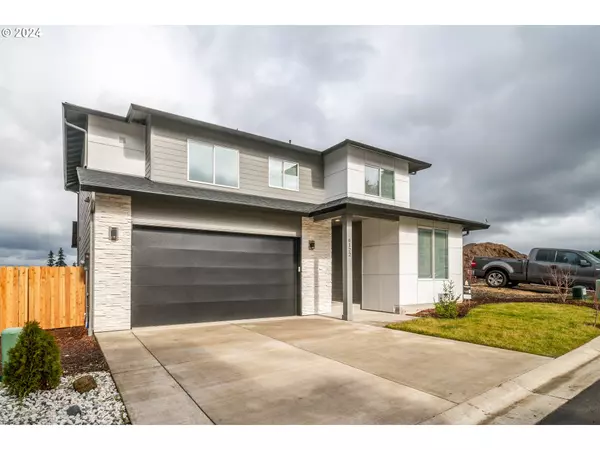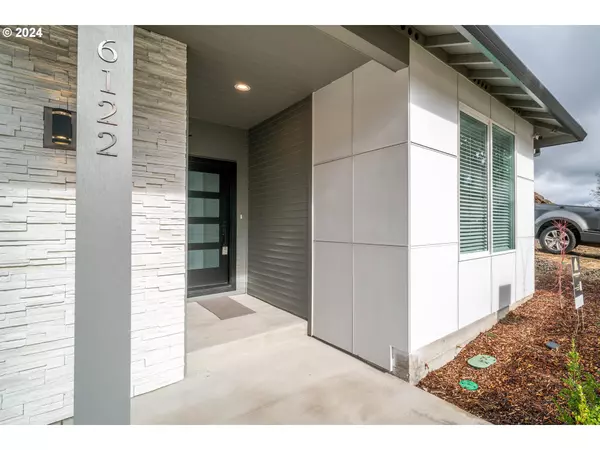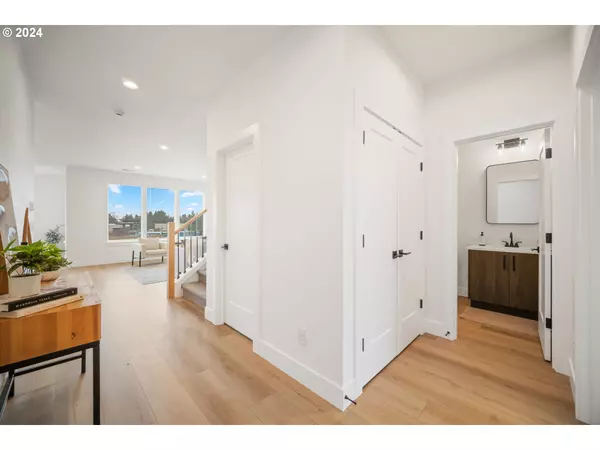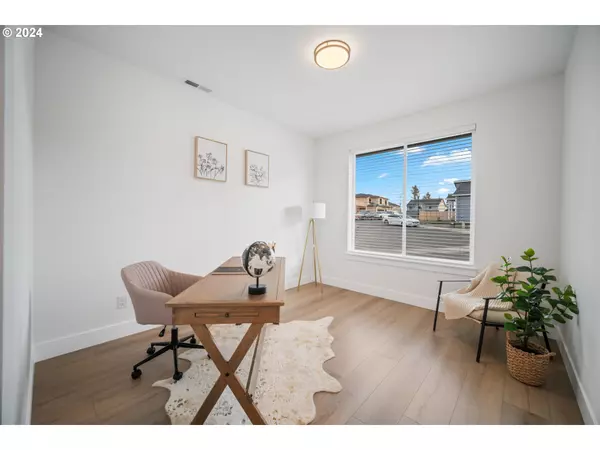Bought with Living Room Realty Inc
$650,000
$644,900
0.8%For more information regarding the value of a property, please contact us for a free consultation.
4 Beds
2.1 Baths
2,352 SqFt
SOLD DATE : 06/28/2024
Key Details
Sold Price $650,000
Property Type Single Family Home
Sub Type Single Family Residence
Listing Status Sold
Purchase Type For Sale
Square Footage 2,352 sqft
Price per Sqft $276
MLS Listing ID 24078511
Sold Date 06/28/24
Style Stories2, N W Contemporary
Bedrooms 4
Full Baths 2
Condo Fees $120
HOA Fees $10/ann
Year Built 2023
Annual Tax Amount $3,926
Tax Year 2023
Property Description
ASK ABOUT BUILDER CLOSING COST AND RATE BUY DOWN INCENTIVE! Check out this newly finished home. Beautifully designed with a practical layout & a welcoming entrance. Living area with built in fireplace is great for relaxation & get-togethers. Kitchen feautures two-tone cabinets, granite countertops, & island for cooking adventures. Primary bedroom with views of Mt. St. Helens & stunning en-suite: Tile shower, free standing tub, & WIC. Throughout the home, you'll see upgraded finishes that add charm. Plus, there's a versatile fourth bedroom/flex space as well as an office/den on the main! Oversized 2 car garage, covered patio, & fully fenced yard. Conveniently located near shopping and dining. GPS DIRECTIONS for neighborhood: 4511 NE 60th St VANCOUVER WA 98661
Location
State WA
County Clark
Area _15
Rooms
Basement Crawl Space
Interior
Interior Features Garage Door Opener, High Ceilings, Quartz, Vinyl Floor, Wallto Wall Carpet
Heating Forced Air
Cooling Central Air
Fireplaces Number 1
Fireplaces Type Electric
Appliance Dishwasher, Island, Microwave, Pantry, Tile
Exterior
Exterior Feature Fenced, Yard
Parking Features Attached
Garage Spaces 2.0
Roof Type Composition
Garage Yes
Building
Lot Description Gentle Sloping
Story 2
Foundation Concrete Perimeter
Sewer Public Sewer
Water Public Water
Level or Stories 2
Schools
Elementary Schools Minnehaha
Middle Schools Gaiser
High Schools Hudsons Bay
Others
Senior Community No
Acceptable Financing Cash, Conventional, FHA, VALoan
Listing Terms Cash, Conventional, FHA, VALoan
Read Less Info
Want to know what your home might be worth? Contact us for a FREE valuation!

Our team is ready to help you sell your home for the highest possible price ASAP

"My job is to find and attract mastery-based agents to the office, protect the culture, and make sure everyone is happy! "


