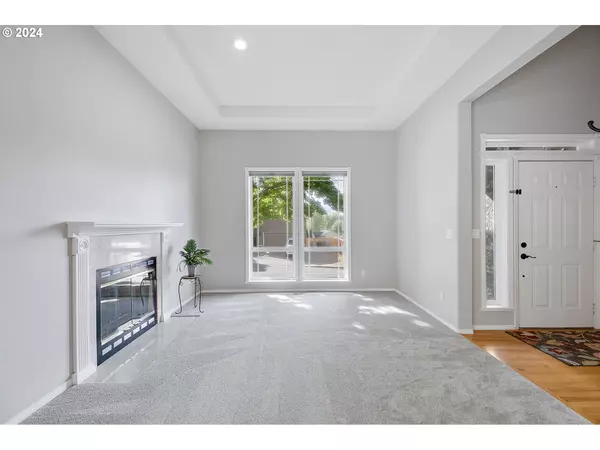Bought with John L. Scott Portland Central
$730,000
$739,000
1.2%For more information regarding the value of a property, please contact us for a free consultation.
4 Beds
2.1 Baths
2,255 SqFt
SOLD DATE : 06/12/2024
Key Details
Sold Price $730,000
Property Type Single Family Home
Sub Type Single Family Residence
Listing Status Sold
Purchase Type For Sale
Square Footage 2,255 sqft
Price per Sqft $323
Subdivision Crestwood Heights
MLS Listing ID 24093395
Sold Date 06/12/24
Style Stories2, Craftsman
Bedrooms 4
Full Baths 2
Year Built 1996
Annual Tax Amount $5,459
Tax Year 2023
Lot Size 9,147 Sqft
Property Description
Welcome to your new home, located in the beautiful Crestwood Heights neighborhood. This single-family home boasts four bedrooms and 2.5 bathrooms spread over two floors. The home has been tastefully updated throughout including new carpet(2024), new interior paint(2024), updated bathrooms(2020), updated kitchen(2019) and new water heater(2023). Upon entering the home, you are welcomed by a grand vaulted foyer that leads into the rest of the first floor living space including a 4th bedroom/den, half-bath, laundry, living/dining with wood-burning fireplace and kitchen. Off the kitchen is a second family room perfect for gathering around the beautiful new gas fireplace. Step outside to the private backyard oasis where you can relax on the extended patio under a large gazebo as you sip coffee to the sound of gentle flowing water from the custom built-in water feature. The yard has been meticulously maintained and makes the perfect spot for relaxing after a long day or BBQs with friends and family. The home also features a sizable three-car garage, which not only accommodates vehicles but also offers additional storage or workspace for hobbies and projects. Don't miss your chance to own this stunning home conveniently located near Snyder Park, Old Town Sherwood, highly rated schools and all that Sherwood has to offer.
Location
State OR
County Washington
Area _151
Rooms
Basement Crawl Space
Interior
Interior Features Ceiling Fan, Central Vacuum, Garage Door Opener, Hardwood Floors, High Ceilings, High Speed Internet, Soaking Tub, Tile Floor, Wallto Wall Carpet, Wood Floors
Heating Forced Air, Gas Stove
Cooling Central Air, Energy Star Air Conditioning
Fireplaces Number 2
Fireplaces Type Gas, Wood Burning
Appliance Builtin Oven, Cook Island, Cooktop, Dishwasher, Disposal, Down Draft, Free Standing Refrigerator, Granite, Island, Microwave, Pantry, Plumbed For Ice Maker, Solid Surface Countertop, Stainless Steel Appliance
Exterior
Exterior Feature Fenced, Gazebo, Patio, Sprinkler, Water Feature, Yard
Parking Features Attached, Oversized
Garage Spaces 3.0
Roof Type Composition
Garage Yes
Building
Lot Description Gentle Sloping, Terraced, Trees
Story 2
Foundation Concrete Perimeter
Sewer Public Sewer
Water Public Water
Level or Stories 2
Schools
Elementary Schools Archer Glen
Middle Schools Sherwood
High Schools Sherwood
Others
Senior Community No
Acceptable Financing Cash, Conventional
Listing Terms Cash, Conventional
Read Less Info
Want to know what your home might be worth? Contact us for a FREE valuation!

Our team is ready to help you sell your home for the highest possible price ASAP

"My job is to find and attract mastery-based agents to the office, protect the culture, and make sure everyone is happy! "







