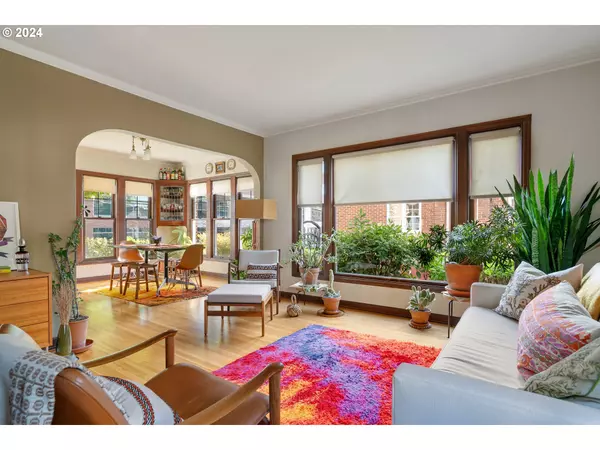Bought with Works Real Estate
$440,000
$429,900
2.3%For more information regarding the value of a property, please contact us for a free consultation.
3 Beds
1 Bath
1,449 SqFt
SOLD DATE : 05/31/2024
Key Details
Sold Price $440,000
Property Type Townhouse
Sub Type Townhouse
Listing Status Sold
Purchase Type For Sale
Square Footage 1,449 sqft
Price per Sqft $303
Subdivision Hollywood
MLS Listing ID 24000952
Sold Date 05/31/24
Style English, Townhouse
Bedrooms 3
Full Baths 1
Condo Fees $975
HOA Fees $975/mo
Year Built 1932
Annual Tax Amount $6,583
Tax Year 2023
Property Description
Rare 3 bedroom vintage condo, built in 1932 by Portland architect and designer Ewald Theodore Pape. On the market for the first time since converted to condominiums in 1999. From the inner courtyard, you access the private entrance and step inside this spacious two-story home. The home is an ode to its old-world craftsmanship with bespoke construction, gorgeous hardwoods, original built-ins, walls of windows, crystal door knobs, and arches. The kitchen and bathroom were exquisitely remodeled in 2019 by Portland design studio Cielo Home sensitively with vintage details and modern efficiency. Inspired by the Frankfurt Kitchen, the kitchens modern elements blend seamlessly into the original architecture. Open dining/living space with room for entertaining, work, and play. Upstairs, there are three generously sized bedrooms and a fully updated bathroom with a large walk-in shower. Convenient washer/dryer tucked into the upstairs closet. Kitchen back door leads to a private patio. Gated community complex complete with carport parking and TWO deeded storage units. Located in the Hollywood District, situated a few blocks from Trader Joes, Whole Foods, Hollywood Theater, farmers market & restaurants. Beverly Cleary/Grant schools! Walk score of 94, bike 93!
Location
State OR
County Multnomah
Area _142
Rooms
Basement Crawl Space, Storage Space
Interior
Interior Features Hardwood Floors, High Ceilings, Laminate Flooring, Laundry, Lo V O C Material, Tile Floor, Water Sense Fixture
Heating Radiant
Cooling None
Appliance Builtin Refrigerator, Dishwasher, Free Standing Gas Range, Free Standing Range, Gas Appliances, Quartz, Range Hood, Stainless Steel Appliance, Tile
Exterior
Exterior Feature Fenced, Porch, Security Lights, Yard
Parking Features Carport
Garage Spaces 1.0
Roof Type Tile
Garage Yes
Building
Lot Description Commons
Story 2
Foundation Concrete Perimeter
Sewer Public Sewer
Water Public Water
Level or Stories 2
Schools
Elementary Schools Beverly Cleary
Middle Schools Beverly Cleary
High Schools Grant
Others
Senior Community No
Acceptable Financing Cash, Conventional
Listing Terms Cash, Conventional
Read Less Info
Want to know what your home might be worth? Contact us for a FREE valuation!

Our team is ready to help you sell your home for the highest possible price ASAP


"My job is to find and attract mastery-based agents to the office, protect the culture, and make sure everyone is happy! "







