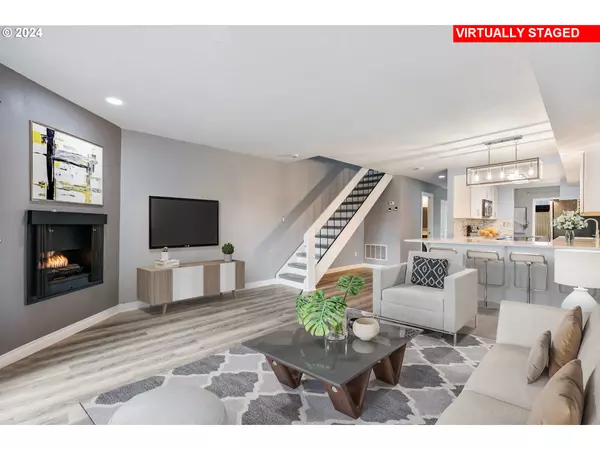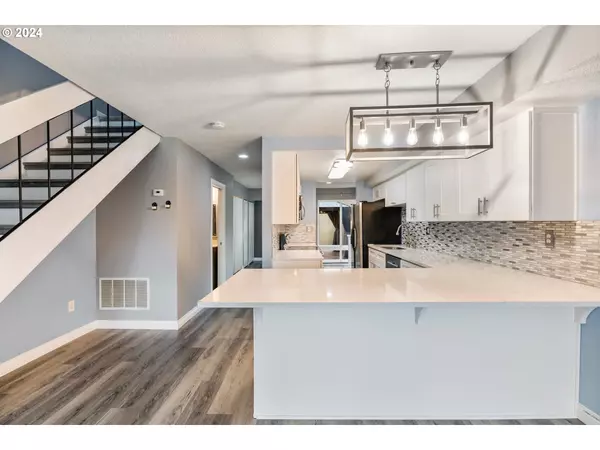Bought with Urban Nest Realty
$375,000
$384,500
2.5%For more information regarding the value of a property, please contact us for a free consultation.
3 Beds
2.1 Baths
1,424 SqFt
SOLD DATE : 05/07/2024
Key Details
Sold Price $375,000
Property Type Townhouse
Sub Type Townhouse
Listing Status Sold
Purchase Type For Sale
Square Footage 1,424 sqft
Price per Sqft $263
Subdivision Tanasbrook Condos
MLS Listing ID 24242939
Sold Date 05/07/24
Style Townhouse
Bedrooms 3
Full Baths 2
Condo Fees $674
HOA Fees $674/mo
Year Built 1976
Annual Tax Amount $3,147
Tax Year 2023
Property Description
1665 NW Lakeway Lane - the best of both indoors and out! This beautifully updated 3BR+2.5BA Tanasbrook home offers a rarity in condo living w/ fabulous outdoor spaces for relaxing, entertaining & even gardening. Enjoy an all season gazebo w/ curtains on the front composite deck- a perfect al fresco experience, and take in the greenspace views from the back deck (w/ gate) overlooking a private garden area ready for your spring planting. The heart of this home lies in a stylishly updated kitchen, showcasing a stunning backsplash, quartz countertops & stainless appliances. Meticulously crafted details include a custom built-in china cabinet adding storage as well as elegance to the eating nook. New LVP flooring throughout the downstairs, creates a seamless flow throughout the versatile great room with fireplace, ideally sized to accommodate a variety of living/dining options. Upstairs, the primary ensuite bedroom w/ oversized windows is light filled and overlooks mature trees & grounds. Equipped w/ custom-built closet organizer to maximize storage, plus a private tiled bath. Two additional bedrooms upstairs, plus a hall bath, provide ample space for all. Even the garage has undergone a transformation w/ newer epoxy floor, and even more custom-built cabinets for optimal organization. All tucked in Tanasbrook's park-like setting w/ a serene lake & meandering paths, this sprawling community offers a natural retreat so rarely experienced in newer condominium developments. Plus, the convenience of short distances to schools & stores makes daily life a breeze. As part of the HOA, community amenities include water, sewer, garbage, and recycling services. Access to a pool and jacuzzi, a clubhouse with a rentable meeting room, a workout room, and sports facilities including basketball and tennis courts. Truly lifestyle of quality living to enjoy. Call to schedule a tour today!
Location
State OR
County Washington
Area _150
Zoning R-15
Rooms
Basement None
Interior
Interior Features Garage Door Opener, Laundry, Luxury Vinyl Plank, Quartz, Tile Floor, Wallto Wall Carpet, Washer Dryer
Heating Forced Air
Cooling Central Air
Fireplaces Number 1
Fireplaces Type Gas
Appliance Dishwasher, Disposal, Free Standing Gas Range, Free Standing Refrigerator, Microwave, Pantry, Quartz, Tile
Exterior
Exterior Feature Covered Deck, Deck
Parking Features Detached
Garage Spaces 1.0
View Park Greenbelt, Trees Woods
Roof Type Flat
Garage Yes
Building
Lot Description Green Belt, Level, Trees
Story 2
Sewer Public Sewer
Water Public Water
Level or Stories 2
Schools
Elementary Schools Mckinley
Middle Schools Five Oaks
High Schools Westview
Others
Senior Community No
Acceptable Financing Cash, Conventional
Listing Terms Cash, Conventional
Read Less Info
Want to know what your home might be worth? Contact us for a FREE valuation!

Our team is ready to help you sell your home for the highest possible price ASAP

"My job is to find and attract mastery-based agents to the office, protect the culture, and make sure everyone is happy! "







