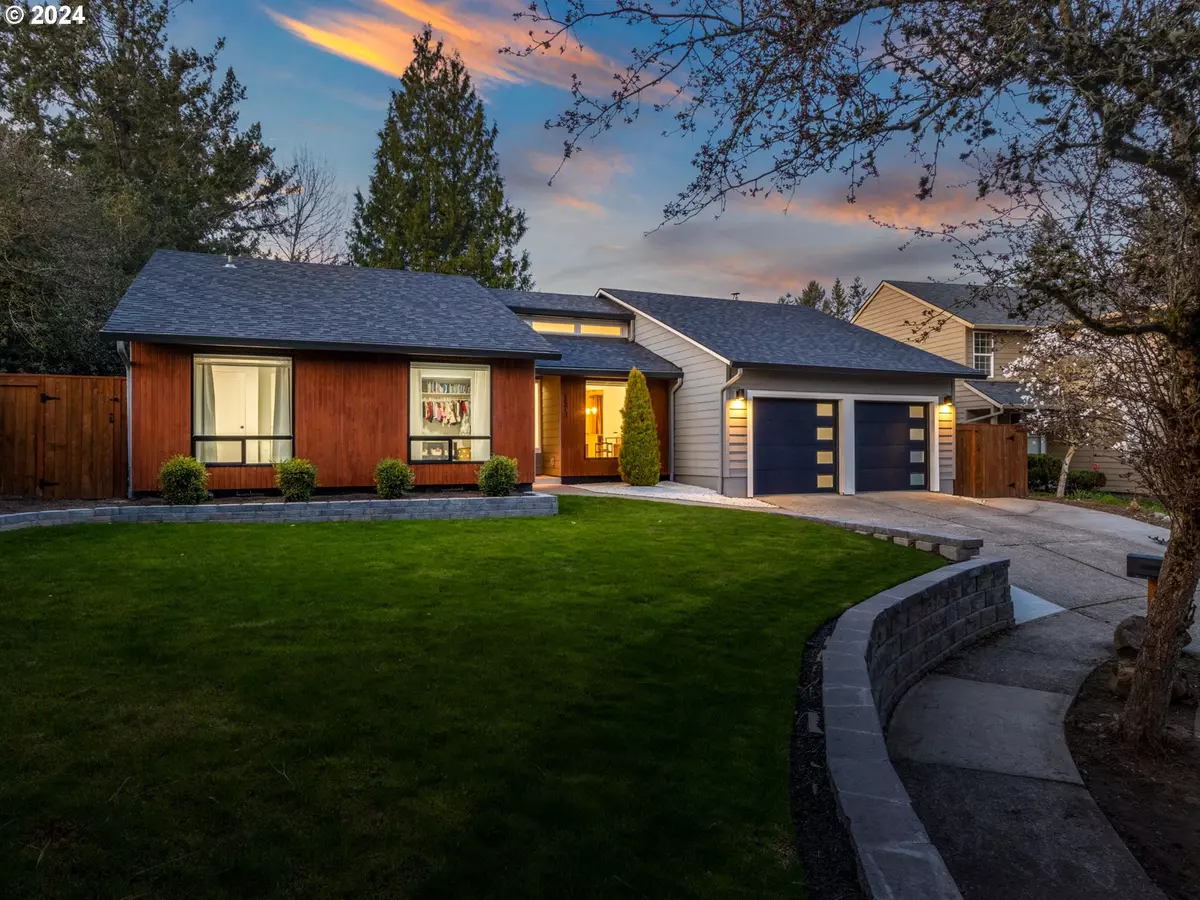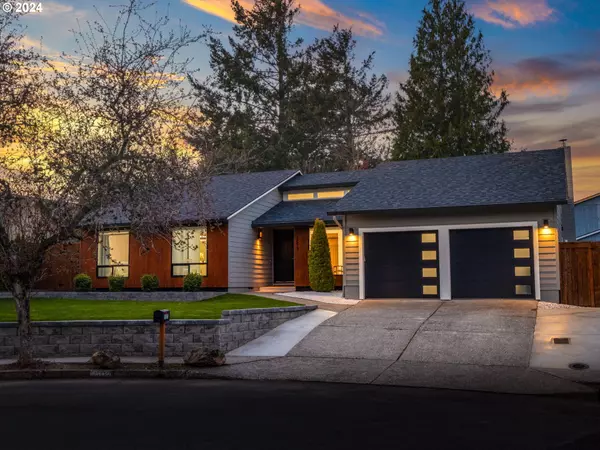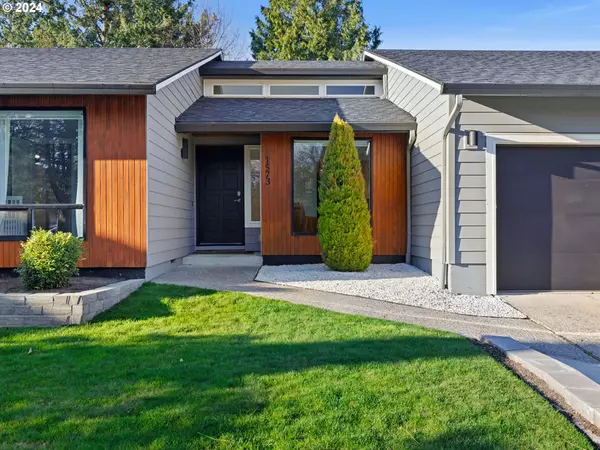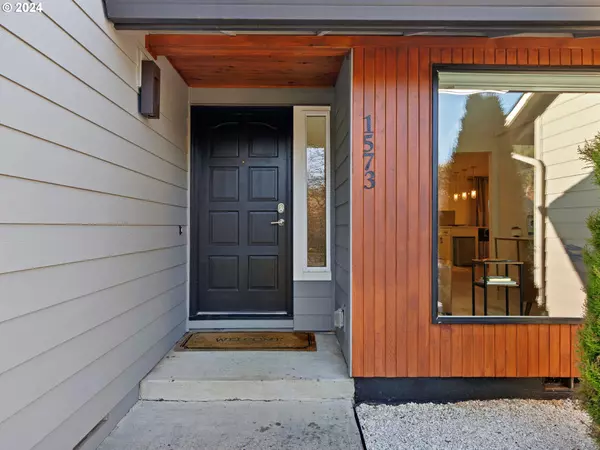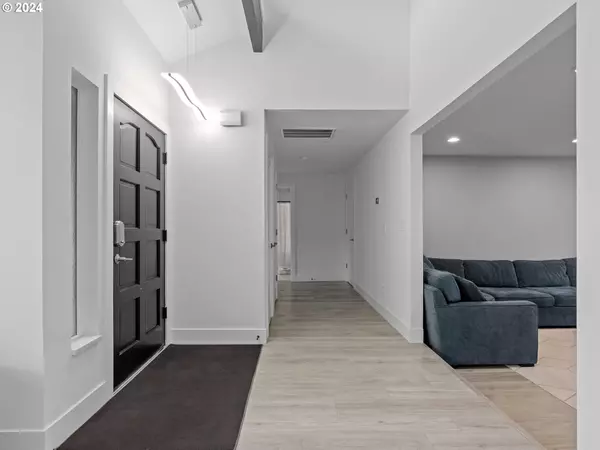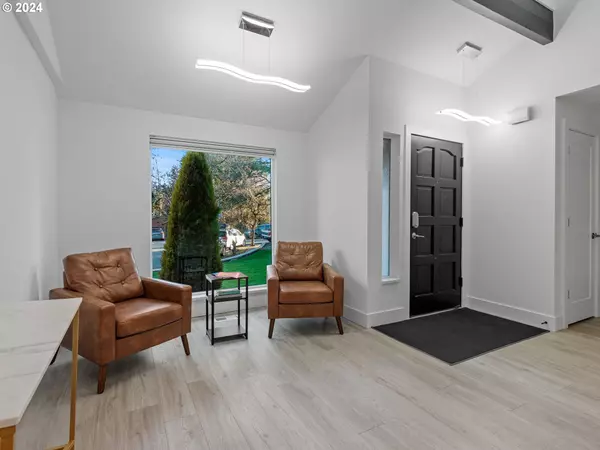Bought with Keller Williams Premier Partners
$599,997
$599,998
For more information regarding the value of a property, please contact us for a free consultation.
3 Beds
2 Baths
1,528 SqFt
SOLD DATE : 05/06/2024
Key Details
Sold Price $599,997
Property Type Single Family Home
Sub Type Single Family Residence
Listing Status Sold
Purchase Type For Sale
Square Footage 1,528 sqft
Price per Sqft $392
MLS Listing ID 24080856
Sold Date 05/06/24
Style Stories1, Mid Century Modern
Bedrooms 3
Full Baths 2
Year Built 1979
Annual Tax Amount $4,477
Tax Year 2023
Lot Size 9,583 Sqft
Property Description
Your Forever Home is Here. Rarely does a property appear that checks every box of what you desire in a place to call home. Something Modern yet Cozy, A place with Privacy but not too far away and of course, family friendly. A timeless design, this mid century modern stands apart with its elegant and contemporary design featuring stained cedar and fiber cement siding exterior. Manicured and easy to maintain landscaping makes this home the envy of the neighborhood. Walk in to a classic loft that's great for conversations, with vaulted ceilings and natural light shining in. A floorplan that allows all kinds of activities like game night in the living room, elegant dinners in a formal dining room and entertaining in a covered patio that's begging you for a daily BBQ. Restored without compromise, features include Porcelain slabs and tiles, Quartz Countertops, Trex Decking, Stainless black chrome appliances and so much more. Walking distance to downtown Gresham, parks and shopping centers. Contact the listing agent for a list of upgrades/features/renovations.
Location
State OR
County Multnomah
Area _144
Rooms
Basement Crawl Space
Interior
Interior Features High Ceilings, Quartz, Washer Dryer
Heating Forced Air, Heat Pump
Cooling Air Conditioning Ready
Fireplaces Number 1
Fireplaces Type Wood Burning
Appliance Disposal, E N E R G Y S T A R Qualified Appliances, Free Standing Refrigerator, Quartz, Stainless Steel Appliance
Exterior
Exterior Feature Covered Patio, Fire Pit, Patio, Sprinkler, Yard
Parking Features Attached
Garage Spaces 2.0
View Trees Woods
Roof Type Shingle
Garage Yes
Building
Lot Description Corner Lot, Cul_de_sac, Level, Private
Story 1
Foundation Concrete Perimeter
Sewer Public Sewer
Water Public Water
Level or Stories 1
Schools
Elementary Schools Hollydale
Middle Schools Clear Creek
High Schools Gresham
Others
Senior Community No
Acceptable Financing Cash, Conventional, FHA
Listing Terms Cash, Conventional, FHA
Read Less Info
Want to know what your home might be worth? Contact us for a FREE valuation!

Our team is ready to help you sell your home for the highest possible price ASAP

"My job is to find and attract mastery-based agents to the office, protect the culture, and make sure everyone is happy! "


