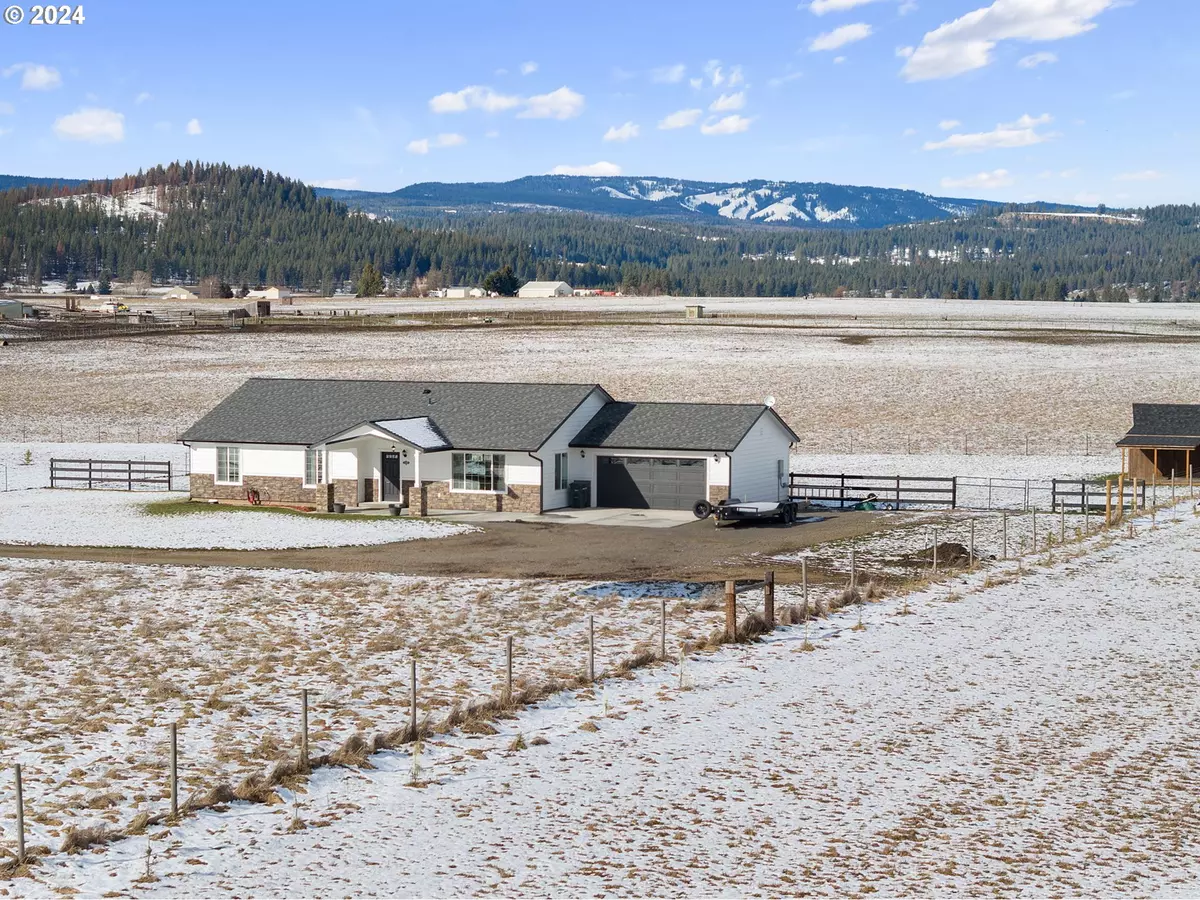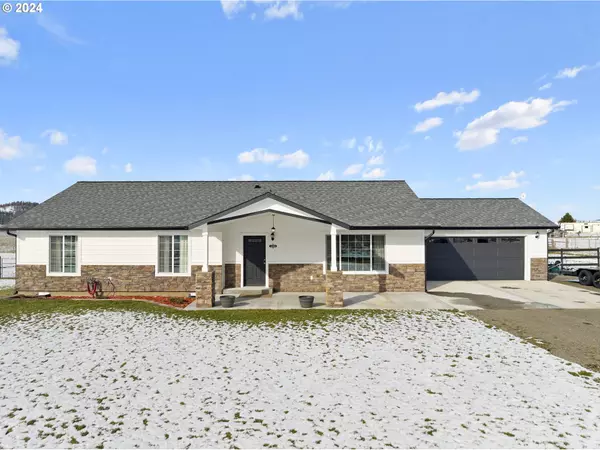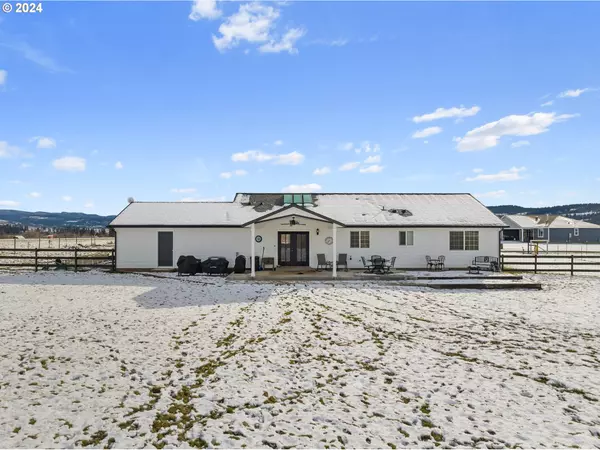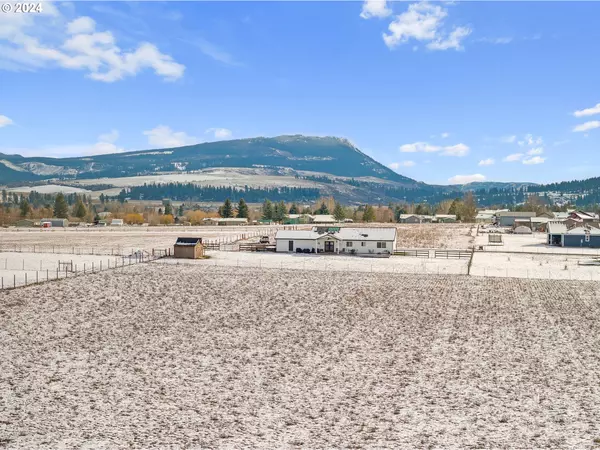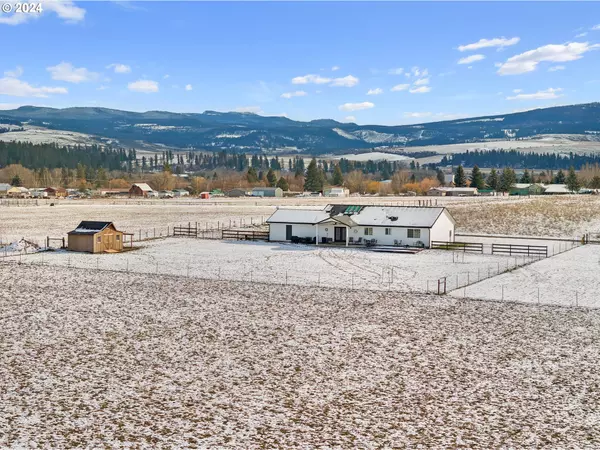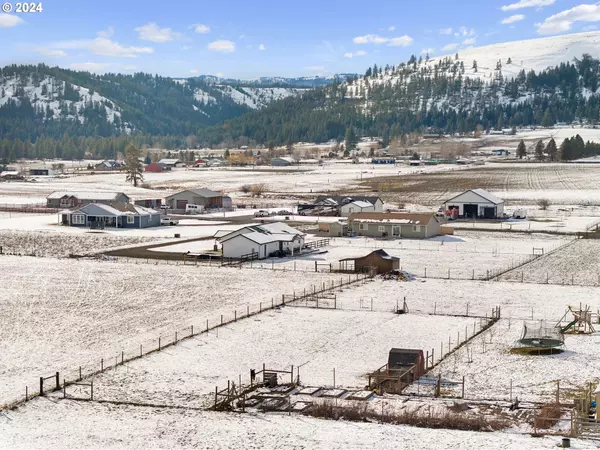Bought with Blue Summit Realty Group
$459,000
$459,000
For more information regarding the value of a property, please contact us for a free consultation.
3 Beds
2 Baths
1,716 SqFt
SOLD DATE : 04/26/2024
Key Details
Sold Price $459,000
Property Type Single Family Home
Sub Type Single Family Residence
Listing Status Sold
Purchase Type For Sale
Square Footage 1,716 sqft
Price per Sqft $267
MLS Listing ID 24340826
Sold Date 04/26/24
Style Stories1, Ranch
Bedrooms 3
Full Baths 2
Year Built 2022
Annual Tax Amount $4,441
Tax Year 2023
Lot Size 1.000 Acres
Property Description
North County clean newer subdivision home built in 2022. Extremely well-maintained and thought out 1 level ranch style home. Accented by luxury vinyl plank floors for beauty and ease of care and an electric fireplace. 360-degree views from the lite and airy view windows. Custom kitchen with all stainless-steel appliances is the center of the home to a dining area and great storage pantry. The owner's suite has a walk in closet and dual sink with walk in shower. Two additional bedrooms and bathroom as well. A utility room exits to the clean attached garage. The 1-acre lot is all fenced including covered patio and a detached shed work area with power. The low maintenance home has a composition roof with rain gutters and all ease of access. Call now for your appointment to view.
Location
State OR
County Union
Area _440
Zoning El-R2
Rooms
Basement Crawl Space
Interior
Interior Features Garage Door Opener, Granite, High Ceilings, Luxury Vinyl Plank, Wallto Wall Carpet, Washer Dryer
Heating Forced Air
Cooling Central Air
Fireplaces Number 1
Fireplaces Type Electric
Appliance Builtin Range, Dishwasher, Free Standing Range, Free Standing Refrigerator, Island, Microwave, Plumbed For Ice Maker
Exterior
Exterior Feature Covered Patio, Fenced, Garden, Outbuilding, Porch, Private Road, Public Road, Raised Beds, R V Hookup, R V Parking, Tool Shed, Workshop, Yard
Parking Features Attached
Garage Spaces 2.0
View Mountain, Valley
Roof Type Composition
Accessibility GarageonMain, MainFloorBedroomBath, OneLevel, UtilityRoomOnMain, WalkinShower
Garage Yes
Building
Lot Description Flag Lot, Level, Private, Private Road, Public Road, Secluded
Story 1
Foundation Concrete Perimeter
Sewer Public Sewer
Water Public Water
Level or Stories 1
Schools
Elementary Schools Stella Mayfield
Middle Schools Elgin
High Schools Elgin
Others
Senior Community No
Acceptable Financing Cash, Conventional, FHA, USDALoan, VALoan
Listing Terms Cash, Conventional, FHA, USDALoan, VALoan
Read Less Info
Want to know what your home might be worth? Contact us for a FREE valuation!

Our team is ready to help you sell your home for the highest possible price ASAP

"My job is to find and attract mastery-based agents to the office, protect the culture, and make sure everyone is happy! "


