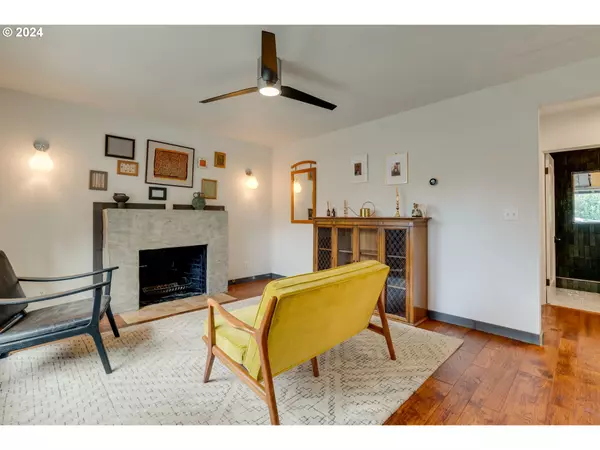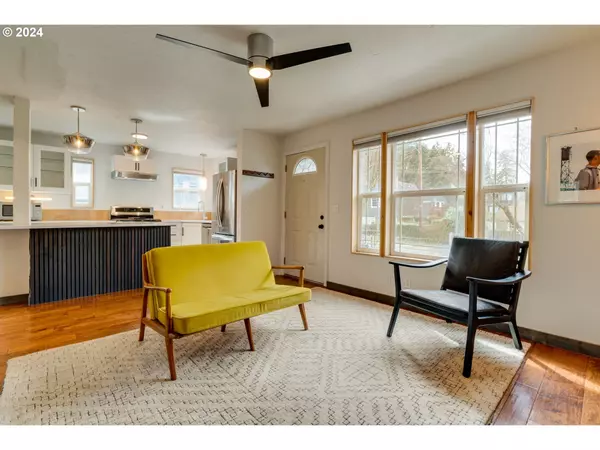Bought with Neighbors Realty
$660,000
$650,000
1.5%For more information regarding the value of a property, please contact us for a free consultation.
3 Beds
2 Baths
1,644 SqFt
SOLD DATE : 04/05/2024
Key Details
Sold Price $660,000
Property Type Single Family Home
Sub Type Single Family Residence
Listing Status Sold
Purchase Type For Sale
Square Footage 1,644 sqft
Price per Sqft $401
Subdivision Portsmouth/University Park
MLS Listing ID 24354111
Sold Date 04/05/24
Style Other
Bedrooms 3
Full Baths 2
Year Built 1934
Annual Tax Amount $3,350
Tax Year 2023
Lot Size 5,227 Sqft
Property Description
Revel in consonance of form & function - North Portland home stands out with pride! Neighbor to Columbia Park with its pathways, mature Douglas Fir trees, tennis and pickle ball courts. The property is secured with 'Shou Sugi Ban' (lightly charred cedar) style fencing. Main level of the home, living room and kitchen greet openly, along to bedrooms and a luscious bathroom. Stairs up to a magical loft space with all of the natural light. Imagine bedroom, workspace, pure enjoyment! An enclosed sun porch looks over the private backyard where laurels stand tall overhead along the perimeter, encapsulating the tranquility of the space. Gravel pathways underfoot between weathering steel planters guide you to a new hot tub next to a covered outdoor sitting and dining area. Garage and alleyway access here at the back of the property. Beautiful plantings and edible landscaping interlace the grounds. There is a private exterior entrance to the basement with a door to laundry space and mechanicals, another door leads to a separate finished living space / apartment / studio with a full bathroom en suite and kitchenette. Sublet, airBnB, or simply great additional space. A remarkable home + property to experience yourself! [Home Energy Score = 5. HES Report at https://rpt.greenbuildingregistry.com/hes/OR10192087]
Location
State OR
County Multnomah
Area _141
Zoning R2.5
Rooms
Basement Exterior Entry, Finished, Separate Living Quarters Apartment Aux Living Unit
Interior
Interior Features Engineered Hardwood, Garage Door Opener, Laundry, Separate Living Quarters Apartment Aux Living Unit, Skylight, Vaulted Ceiling, Washer Dryer
Heating Forced Air90
Cooling Central Air
Fireplaces Number 1
Fireplaces Type Wood Burning
Appliance Dishwasher, Disposal, Free Standing Gas Range, Free Standing Refrigerator, Island, Quartz, Range Hood, Stainless Steel Appliance, Tile
Exterior
Exterior Feature Covered Deck, Fenced, Fire Pit, Free Standing Hot Tub, Garden, Greenhouse, Guest Quarters, Raised Beds, Tool Shed, Workshop, Yard
Parking Features Detached
Garage Spaces 1.0
View Seasonal, Territorial
Roof Type Composition
Garage Yes
Building
Lot Description Gated, Level, Private, Seasonal, Secluded
Story 3
Foundation Concrete Perimeter
Sewer Public Sewer
Water Public Water
Level or Stories 3
Schools
Elementary Schools Astor
Middle Schools Astor
High Schools Roosevelt
Others
Senior Community No
Acceptable Financing Cash, Conventional, FHA, VALoan
Listing Terms Cash, Conventional, FHA, VALoan
Read Less Info
Want to know what your home might be worth? Contact us for a FREE valuation!

Our team is ready to help you sell your home for the highest possible price ASAP


"My job is to find and attract mastery-based agents to the office, protect the culture, and make sure everyone is happy! "







