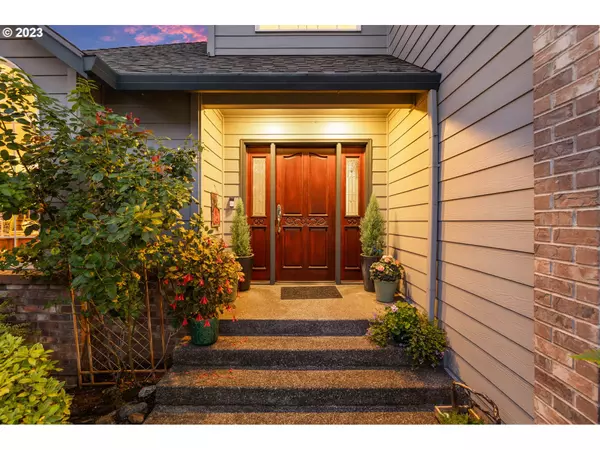Bought with Cascade Hasson Sotheby's International Realty
$740,000
$885,000
16.4%For more information regarding the value of a property, please contact us for a free consultation.
4 Beds
3.1 Baths
3,595 SqFt
SOLD DATE : 03/29/2024
Key Details
Sold Price $740,000
Property Type Single Family Home
Sub Type Single Family Residence
Listing Status Sold
Purchase Type For Sale
Square Footage 3,595 sqft
Price per Sqft $205
Subdivision West Minnehaha
MLS Listing ID 23389656
Sold Date 03/29/24
Style Stories2, Contemporary
Bedrooms 4
Full Baths 3
Year Built 1991
Annual Tax Amount $5,949
Tax Year 2023
Lot Size 0.280 Acres
Property Description
Incredible, custom-built home in the established west Minnehaha neighborhood. Step inside this meticulously maintained property and notice the high-quality construction - they just don't build them like this one anymore! The sellers had the home built in 1991 and took extra measures to insure the home would stand the test of time. Cathedral ceilings will greet you as you step across the threshold through the entryway into a formal living and dining room, complete with floor to ceiling windows. The central, winding stair case leads to 3 private bedrooms and 2 bathrooms, including the primary ensuite. As you walk through to the back of the house, you'll find sweeping territorial views from the updated kitchen and family room, with access to an expansive deck where you can enjoy sun-soaked afternoons, outdoor dining and stunning sunsets. A private office off the family room is perfect for those who work from home, with built-in cabinets and work space. The most impressive place in the home may be found down the stairs off the kitchen to a fantastic lower level that boasts 10 foot ceilings! Downstairs you will find a fourth bedroom and bathroom, a spectacular 400 foot temperature-controlled storage room, and an entertainment room with wet bar and sliding doors to the back yard and hot tub! You will be hard pressed to find another home with so much to offer. Ask your agent to download a copy of the amenities sheet and come see for yourself what makes this home so special.
Location
State WA
County Clark
Area _15
Zoning R-9
Rooms
Basement Daylight, Finished, Storage Space
Interior
Interior Features Ceiling Fan, Central Vacuum, Garage Door Opener, Hardwood Floors, High Ceilings, High Speed Internet, Jetted Tub, Laundry, Quartz, Tile Floor, Vaulted Ceiling, Wallto Wall Carpet
Heating Forced Air
Cooling Central Air
Fireplaces Number 2
Fireplaces Type Gas
Appliance Builtin Oven, Cooktop, Dishwasher, Disposal, Down Draft, Free Standing Refrigerator, Gas Appliances, Microwave, Plumbed For Ice Maker, Quartz, Stainless Steel Appliance
Exterior
Exterior Feature Covered Deck, Covered Patio, Deck, Free Standing Hot Tub, Gas Hookup, Patio, Sprinkler, Yard
Parking Features Attached
Garage Spaces 3.0
View Territorial, Valley
Roof Type Composition
Garage Yes
Building
Lot Description Gentle Sloping, Terraced
Story 3
Foundation Concrete Perimeter, Slab
Sewer Public Sewer
Water Public Water
Level or Stories 3
Schools
Elementary Schools Minnehaha
Middle Schools Jason Lee
High Schools Hudsons Bay
Others
Senior Community No
Acceptable Financing Cash, Conventional, FHA, VALoan
Listing Terms Cash, Conventional, FHA, VALoan
Read Less Info
Want to know what your home might be worth? Contact us for a FREE valuation!

Our team is ready to help you sell your home for the highest possible price ASAP

"My job is to find and attract mastery-based agents to the office, protect the culture, and make sure everyone is happy! "







