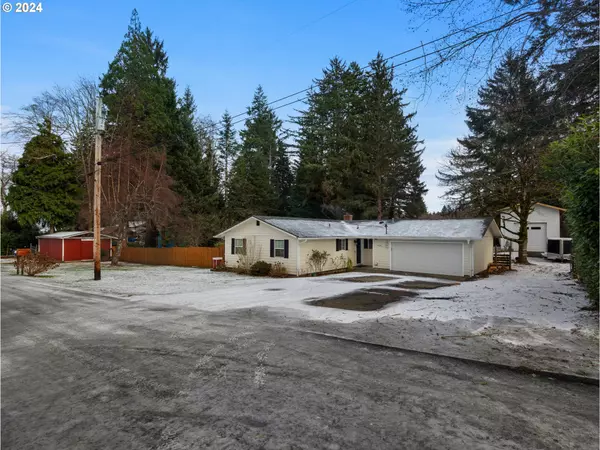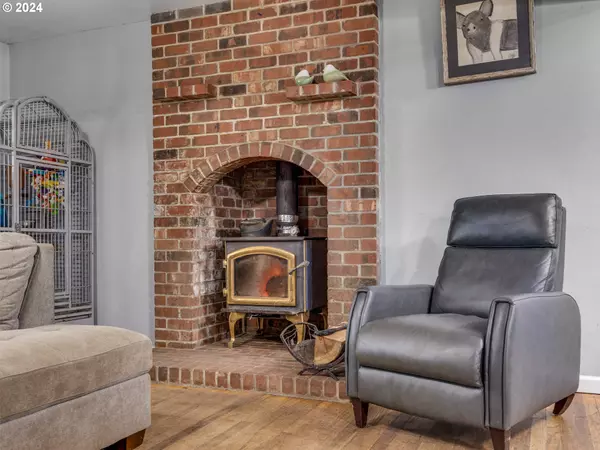Bought with Heron Realty
$575,000
$575,000
For more information regarding the value of a property, please contact us for a free consultation.
5 Beds
3 Baths
1,864 SqFt
SOLD DATE : 03/25/2024
Key Details
Sold Price $575,000
Property Type Single Family Home
Sub Type Single Family Residence
Listing Status Sold
Purchase Type For Sale
Square Footage 1,864 sqft
Price per Sqft $308
Subdivision Svensen
MLS Listing ID 24457087
Sold Date 03/25/24
Style Stories1, Ranch
Bedrooms 5
Full Baths 3
Year Built 1969
Annual Tax Amount $3,431
Tax Year 2023
Lot Size 0.880 Acres
Property Description
Single level ranch home in Svensen with views of the Columbia River, plus a newer shop including a guest house. What's not to love? The 3-bedroom/2-bath house features a cozy wood stove, newer roof, oak floors in the living room and bedrooms, and an updated kitchen with quartz countertops, LVT flooring and propane cooking. Off Burnside Loop, this 0.88-acre property is sited in a low density neighborhood overlooking the Columbia River and eagle sanctuary. Take advantage of the opportunities for gardening and farm animals, with a fenced yard, additional outbuildings, and fruit trees. A detached 50' x 20' shop includes a newer guest house (665 sq ft, 2-bed/1-bath). Only 15 minutes from downtown Astoria, you'll feel a world away but have access to everything you need, from groceries to entertainment and more.
Location
State OR
County Clatsop
Area _180
Zoning RA-1
Rooms
Basement Crawl Space
Interior
Interior Features Ceiling Fan, Garage Door Opener, Hardwood Floors, Laundry, Luxury Vinyl Plank, Quartz, Separate Living Quarters Apartment Aux Living Unit, Tile Floor, Washer Dryer
Heating Wood Stove, Zoned
Cooling None
Fireplaces Number 1
Fireplaces Type Stove, Wood Burning
Appliance Dishwasher, Free Standing Gas Range, Free Standing Refrigerator, Island, Quartz, Stainless Steel Appliance
Exterior
Exterior Feature Covered Patio, Fenced, Garden, Guest Quarters, Outbuilding, Patio, R V Parking, R V Boat Storage, Second Residence, Tool Shed, Yard
Parking Features Attached, PartiallyConvertedtoLivingSpace
Garage Spaces 2.0
View River
Roof Type Composition
Garage Yes
Building
Lot Description Level, Trees
Story 1
Foundation Concrete Perimeter
Sewer Standard Septic
Water Public Water
Level or Stories 1
Schools
Elementary Schools Hilda Lahti
Middle Schools Hilda Lahti
High Schools Knappa
Others
Senior Community No
Acceptable Financing Cash, Conventional
Listing Terms Cash, Conventional
Read Less Info
Want to know what your home might be worth? Contact us for a FREE valuation!

Our team is ready to help you sell your home for the highest possible price ASAP

"My job is to find and attract mastery-based agents to the office, protect the culture, and make sure everyone is happy! "







