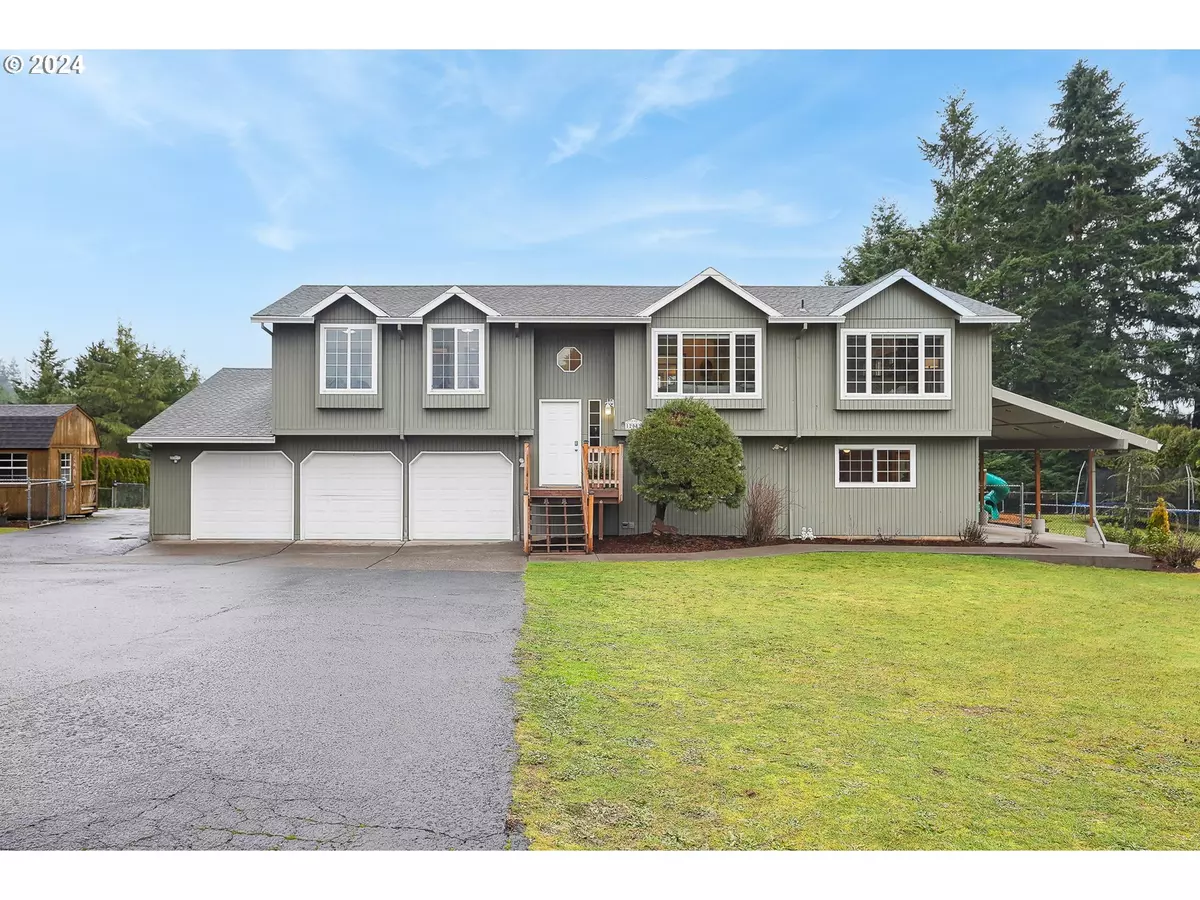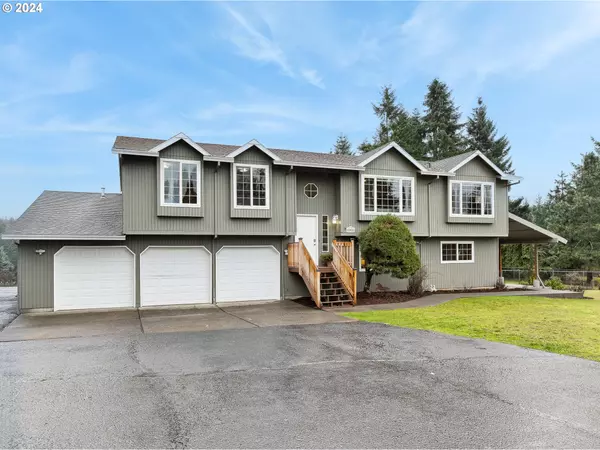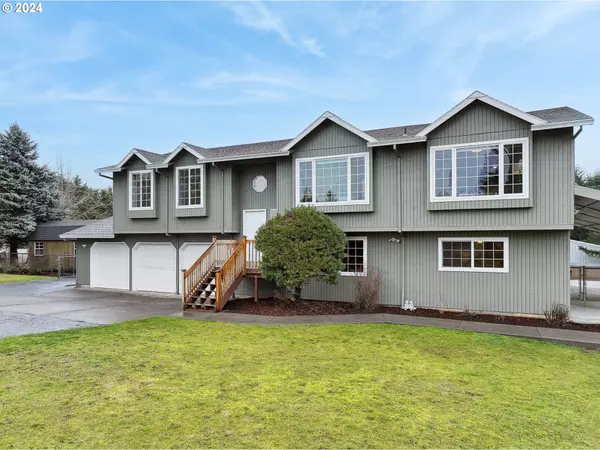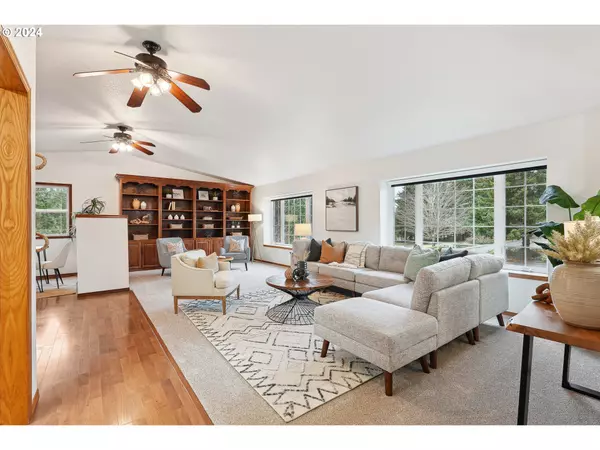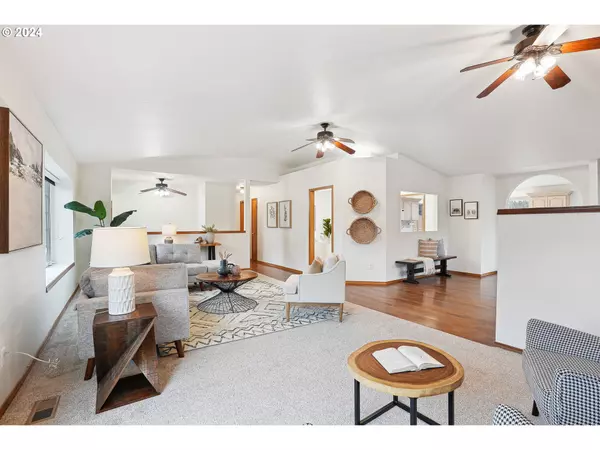Bought with Sunline Realty Group
$950,000
$899,999
5.6%For more information regarding the value of a property, please contact us for a free consultation.
4 Beds
4 Baths
3,759 SqFt
SOLD DATE : 03/08/2024
Key Details
Sold Price $950,000
Property Type Single Family Home
Sub Type Single Family Residence
Listing Status Sold
Purchase Type For Sale
Square Footage 3,759 sqft
Price per Sqft $252
MLS Listing ID 24275283
Sold Date 03/08/24
Style Stories2, Split
Bedrooms 4
Full Baths 4
Year Built 1988
Annual Tax Amount $7,314
Tax Year 2023
Lot Size 2.420 Acres
Property Description
This exceptional country home offers a wide range of desirable features. It has been recently updated with fresh interior and exterior paint, as well as new carpeting. The upstairs living room is enhanced with built-in shelving, cabinets, and vaulted ceilings, while the dining area boasts a convenient built-in china cabinet and wet bar. The kitchen is a chef's dream, featuring a spacious breakfast bar with storage, a beverage refrigerator, double full-size ovens, and a walk-in pantry. Step outside onto the beautiful back deck to enjoy the serene surroundings. Upstairs, you will find three bedrooms, as well as an office/den. The lower level offers a family room, laundry room with two sets of hookups, and the potential for an ADU/ mother-in-law quarters with a separate entrance, kitchen and covered patio. The highlight of this property is the impressive 17-foot indoor swim spa, complete with hot tub seating and a variable speed river current. For those with a passion for hobbies, there is a three-car garage with a stainless steel workbench and built-in cabinetry. The expansive 2.42-acre lot is fully fenced and cross fenced, with a four-stall barn featuring a dry hay loft, turnouts, and grazing fields for horses, goats, and more. Lastly, the large, sloped back field includes a motocross track for added enjoyment.
Location
State OR
County Clackamas
Area _145
Zoning RRFF5
Rooms
Basement Exterior Entry, Separate Living Quarters Apartment Aux Living Unit
Interior
Interior Features Ceiling Fan, High Ceilings, Indoor Pool, Laminate Flooring, Laundry, Soaking Tub, Tile Floor, Vaulted Ceiling, Vinyl Floor, Wallto Wall Carpet, Washer Dryer
Heating Forced Air, Hydronic Floor
Cooling Central Air
Appliance Builtin Oven, Cook Island, Cooktop, Dishwasher, Double Oven, Free Standing Refrigerator, Range Hood, Tile, Trash Compactor
Exterior
Exterior Feature Barn, Covered Patio, Cross Fenced, Deck, Dog Run, Fenced, Garden, Guest Quarters, In Ground Pool, Outbuilding, Patio, Porch, Raised Beds, R V Parking, R V Boat Storage, Spa, Tool Shed, Workshop, Yard
Garage Attached
Garage Spaces 3.0
View Trees Woods
Roof Type Composition
Parking Type Driveway, R V Access Parking
Garage Yes
Building
Lot Description Cul_de_sac, Level, Private, Sloped, Trees
Story 2
Foundation Slab
Sewer Septic Tank
Water Public Water
Level or Stories 2
Schools
Elementary Schools Dp Crk-Damascus
Middle Schools Dp Crk-Damascus
High Schools Sam Barlow
Others
Senior Community No
Acceptable Financing Cash, Conventional, FHA, VALoan
Listing Terms Cash, Conventional, FHA, VALoan
Read Less Info
Want to know what your home might be worth? Contact us for a FREE valuation!

Our team is ready to help you sell your home for the highest possible price ASAP


"My job is to find and attract mastery-based agents to the office, protect the culture, and make sure everyone is happy! "


