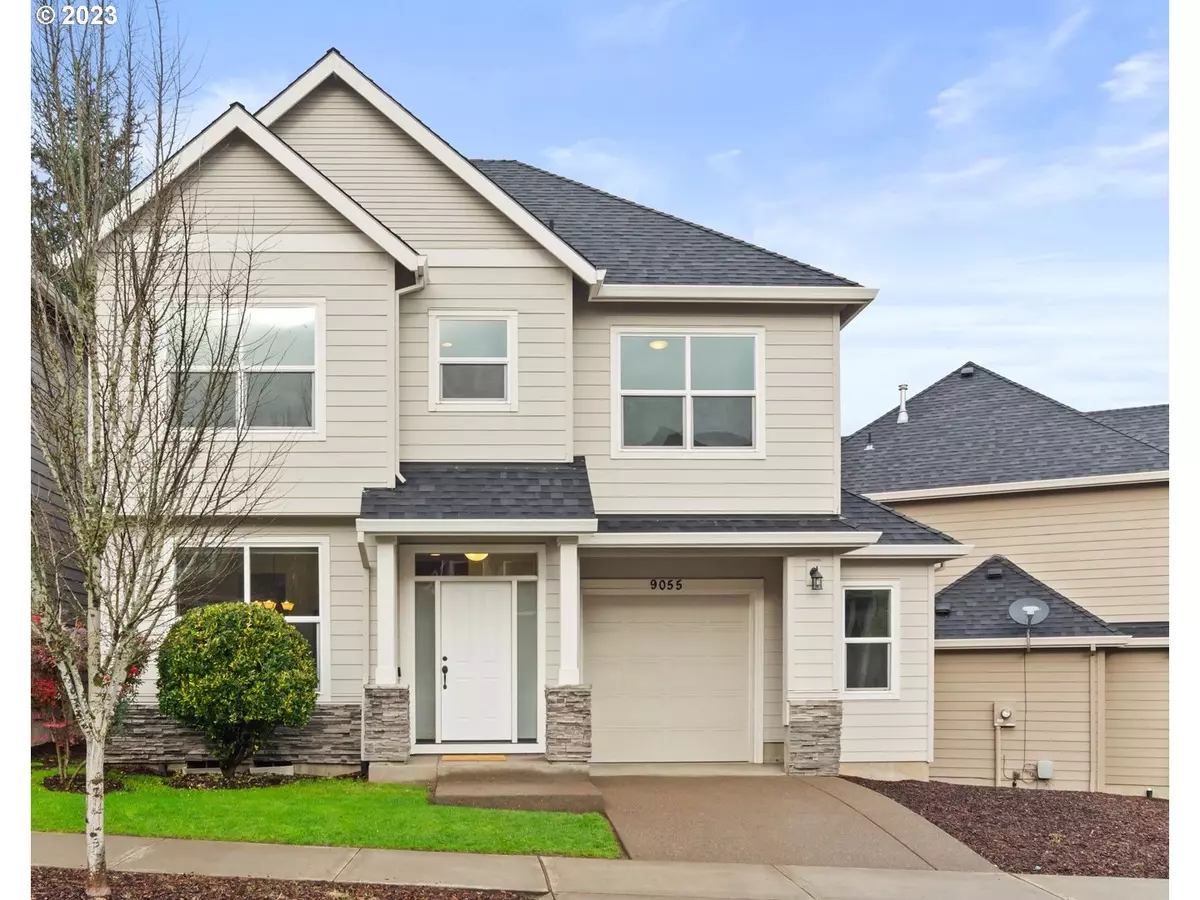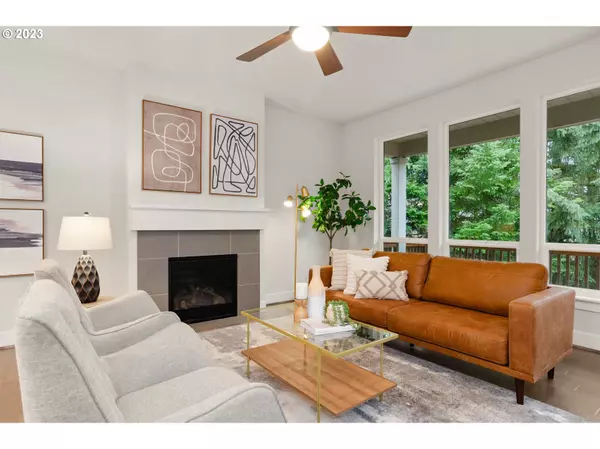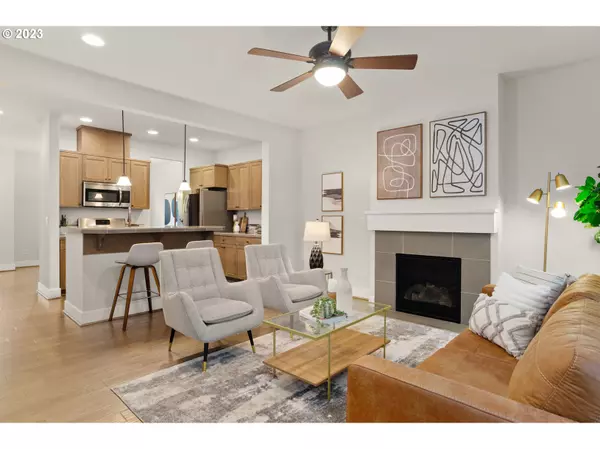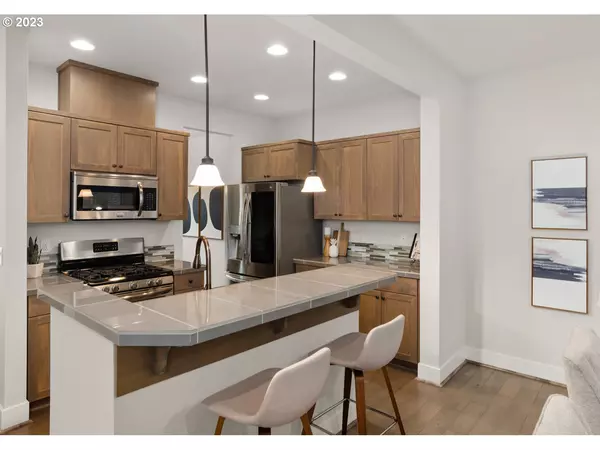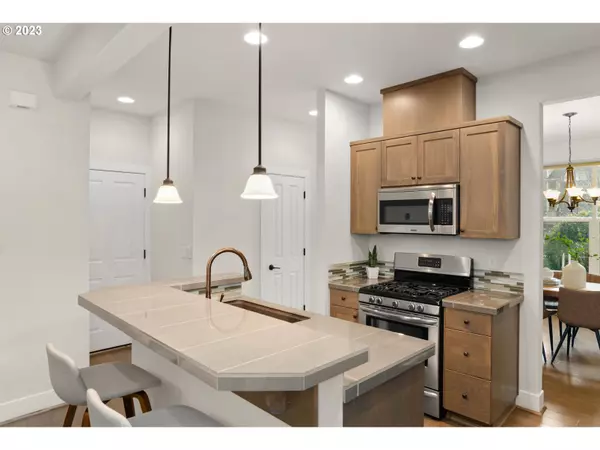Bought with All Professionals Real Estate
$585,000
$565,000
3.5%For more information regarding the value of a property, please contact us for a free consultation.
3 Beds
2.1 Baths
1,715 SqFt
SOLD DATE : 01/19/2024
Key Details
Sold Price $585,000
Property Type Single Family Home
Sub Type Single Family Residence
Listing Status Sold
Purchase Type For Sale
Square Footage 1,715 sqft
Price per Sqft $341
Subdivision Sexton Mountain,Cottage Terr
MLS Listing ID 23280500
Sold Date 01/19/24
Style Stories2, N W Contemporary
Bedrooms 3
Full Baths 2
Condo Fees $84
HOA Fees $84/mo
Year Built 2014
Annual Tax Amount $5,383
Tax Year 2023
Lot Size 3,049 Sqft
Property Description
Introducing Your Dream Home: A Perfect Blend of Style, Easy Living, and Comfort! Nestled against a serene greenspace with a babbling creek, this picturesque haven offers tranquility and a touch of wildlife right in your backyard. Step inside and be greeted by soaring high ceilings and abundant natural light that create an airy and spacious ambiance. The kitchen boasts quartz countertops, a gas range, stainless steel appliances, an eating bar, and a pantry. The expansive dining area is the perfect space for sharing meals with family and friends. Unwind in the cozy living room featuring a gas fireplace, the ideal setting for relaxation and creating memories. The spacious primary suite is a true retreat, offering a walk-in closet, second closet, and a double sink vanity for added convenience and luxury. Enjoy the seamless transition from indoor to outdoor living with a covered deck, the perfect year-round spot for morning coffee or evening gatherings. Explore the extra wide and oversized garage, providing space for bikes, storage, and more. The low-maintenance yard is an added bonus. The refrigerator (new in 2021), washer, and dryer are included in the sale, offering you a move-in-ready home. Built in 2014, this home has had several recent updates, including a new central air conditioner in 2023, new dishwasher in 2023 & new garbage disposal. Ideally located near parks, walking/biking trails, shopping, and restaurants. Extra parking spaces available on the street and in the community parking lot. Your oasis awaits! Don't miss the opportunity to call this house your home. Schedule a viewing today and make your dream lifestyle a reality!
Location
State OR
County Washington
Area _150
Rooms
Basement Crawl Space
Interior
Interior Features Ceiling Fan, Engineered Hardwood, Garage Door Opener, High Ceilings, Laundry, Quartz, Tile Floor, Wallto Wall Carpet, Washer Dryer
Heating Forced Air95 Plus
Cooling Central Air
Fireplaces Number 1
Fireplaces Type Gas
Appliance Dishwasher, Disposal, Free Standing Gas Range, Free Standing Refrigerator, Microwave, Pantry, Quartz, Stainless Steel Appliance, Tile
Exterior
Exterior Feature Covered Deck, Deck, Sprinkler, Yard
Parking Features Attached, ExtraDeep, Oversized
Garage Spaces 1.0
Roof Type Composition
Garage Yes
Building
Lot Description Corner Lot, Gentle Sloping, Green Belt, Level
Story 2
Foundation Concrete Perimeter
Sewer Public Sewer
Water Public Water
Level or Stories 2
Schools
Elementary Schools Sexton Mountain
Middle Schools Highland Park
High Schools Mountainside
Others
Acceptable Financing Cash, Conventional, FHA, VALoan
Listing Terms Cash, Conventional, FHA, VALoan
Read Less Info
Want to know what your home might be worth? Contact us for a FREE valuation!

Our team is ready to help you sell your home for the highest possible price ASAP


"My job is to find and attract mastery-based agents to the office, protect the culture, and make sure everyone is happy! "


