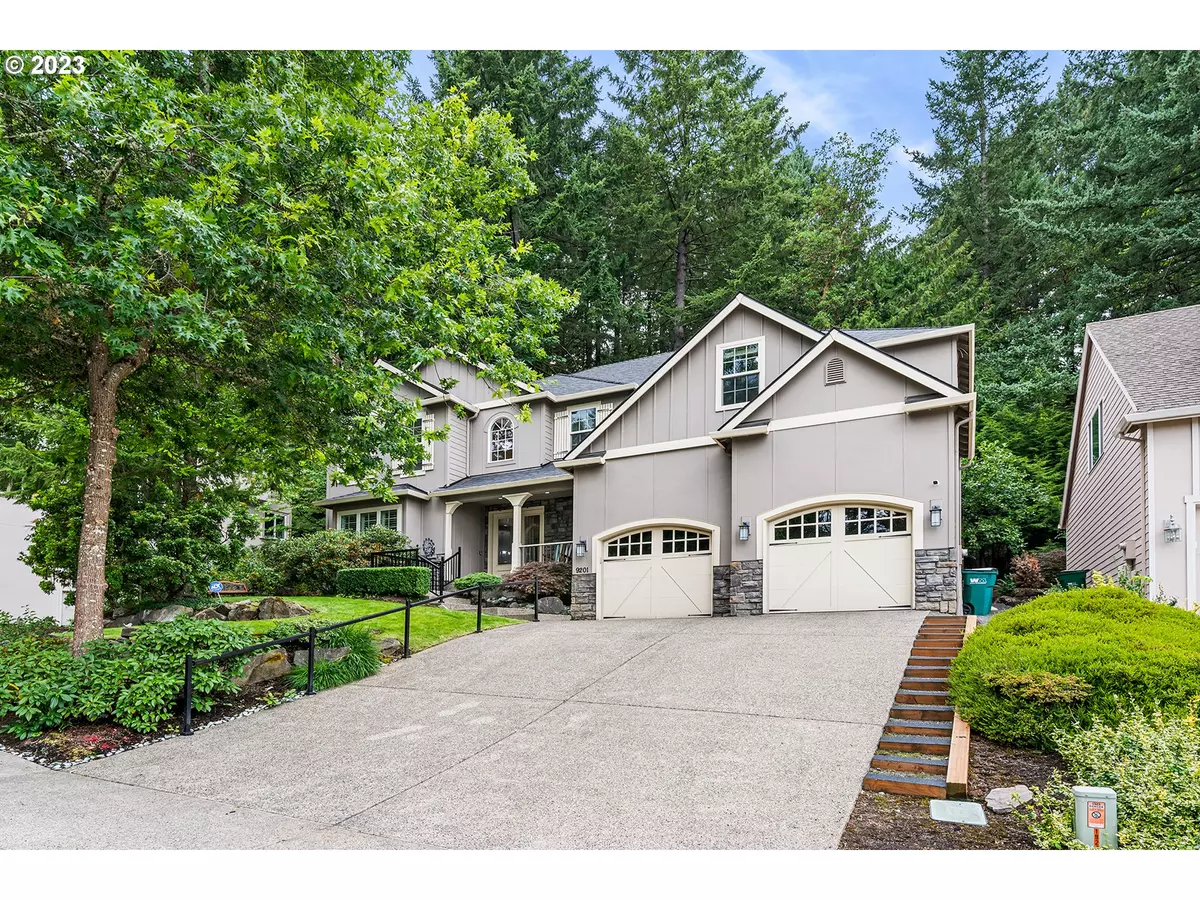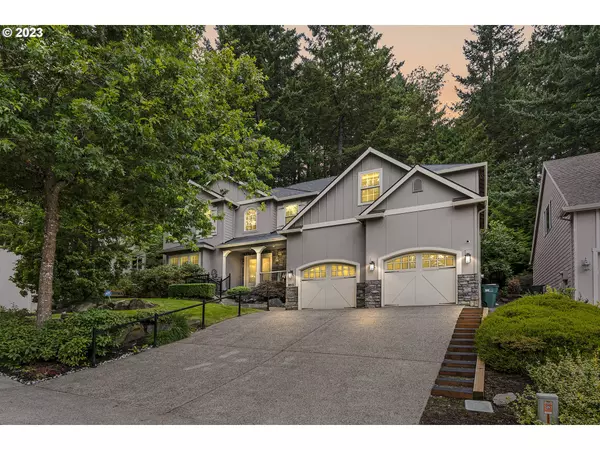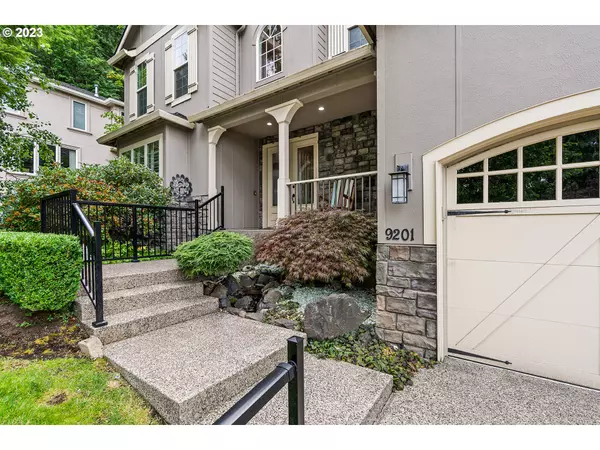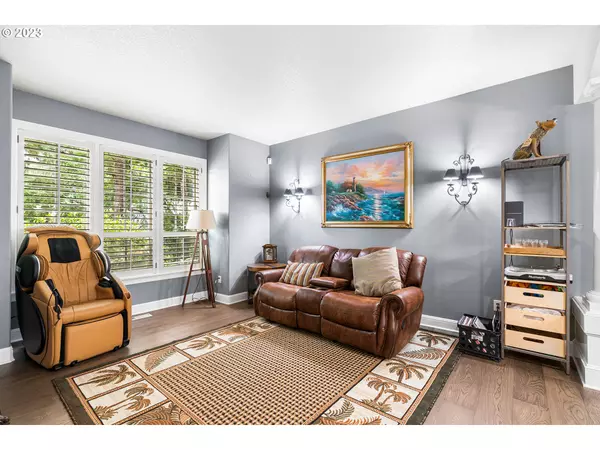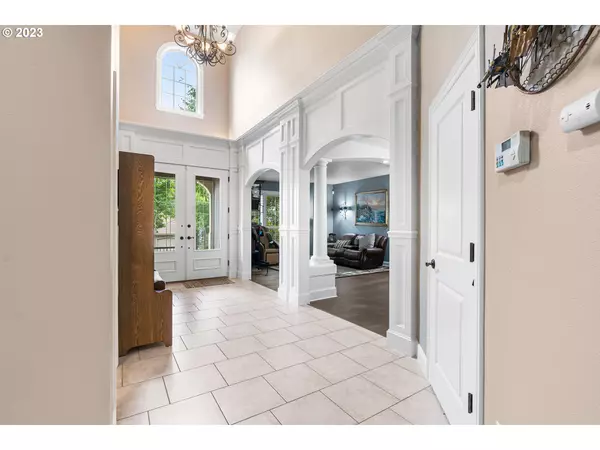Bought with Hustle & Heart Homes
$840,000
$849,900
1.2%For more information regarding the value of a property, please contact us for a free consultation.
4 Beds
2.1 Baths
3,407 SqFt
SOLD DATE : 01/12/2024
Key Details
Sold Price $840,000
Property Type Single Family Home
Sub Type Single Family Residence
Listing Status Sold
Purchase Type For Sale
Square Footage 3,407 sqft
Price per Sqft $246
MLS Listing ID 23613620
Sold Date 01/12/24
Style Stories2, Traditional
Bedrooms 4
Full Baths 2
HOA Y/N No
Year Built 2000
Annual Tax Amount $12,446
Tax Year 2023
Lot Size 8,712 Sqft
Property Description
Welcome to this exquisite traditional home nestled at the end of a tranquil drive in the peaceful Cooper Mountain neighborhood. This stunning residence is a true gem, boasting unrivaled craftsmanship and sophisticated finishes. Enjoy a serene retreat while being within easy reach of modern conveniences, making it the perfect blend of tranquility and practicality. As you step inside, the refined charm of this home captivates you. The grandeur of the formal living room and dining room sets the tone for the elegance that unfolds throughout. The heart of the home lies in the expansive family room, featuring soaring 20' ceilings that create an airy ambiance. A striking fireplace and custom built-in cabinets add both functionality and design seamlessly, providing a place of comfort and warmth. The gourmet kitchen is a culinary masterpiece, catering to the most discerning chef with double ovens, a gas island cooktop, an inviting eating nook, and a generous pantry. The luxurious primary suite is a haven of comfort and serenity, with an ensuite bathroom that resembles a spa-like sanctuary. Dual sinks, dual walk-in closets, a lavish soaking tub, and an invigorating shower complete this private retreat. The allure continues with a bonus room featuring built-in dual desks, providing an ideal space for productivity or creativity. For those who appreciate the outdoors, the property's park-like backyard is a true oasis. Floor-to-ceiling windows flood the interior with natural light, creating a seamless connection between indoor and outdoor spaces. A toolshed/tree house can be used for a "Shedshed", playhouse, or extra storage. The spacious garage offers extra depth with plenty of storage space, and there's no shortage of parking options, including dedicated RV/Boat parking on the left side of the house. Embrace a lifestyle of elegance, comfort, and outdoor splendor in this impeccable Cooper Mountain residence.
Location
State OR
County Washington
Area _150
Rooms
Basement Crawl Space
Interior
Interior Features Ceiling Fan, Central Vacuum, Garage Door Opener, High Ceilings, Laundry, Soaking Tub, Sound System, Tile Floor, Wallto Wall Carpet
Heating Forced Air
Cooling Central Air
Fireplaces Number 2
Fireplaces Type Gas
Appliance Appliance Garage, Cooktop, Dishwasher, Disposal, Double Oven, Free Standing Refrigerator, Gas Appliances, Instant Hot Water, Island, Pantry, Stainless Steel Appliance
Exterior
Exterior Feature Deck, Patio, Porch, Tool Shed, Yard
Parking Features Attached, ExtraDeep, Oversized
Garage Spaces 3.0
View Y/N true
View Trees Woods
Roof Type Composition
Garage Yes
Building
Lot Description Private, Trees
Story 2
Sewer Public Sewer
Water Public Water
Level or Stories 2
New Construction No
Schools
Elementary Schools Cooper Mountain
Middle Schools Highland Park
High Schools Mountainside
Others
Senior Community No
Acceptable Financing Cash, Conventional
Listing Terms Cash, Conventional
Read Less Info
Want to know what your home might be worth? Contact us for a FREE valuation!

Our team is ready to help you sell your home for the highest possible price ASAP


"My job is to find and attract mastery-based agents to the office, protect the culture, and make sure everyone is happy! "


