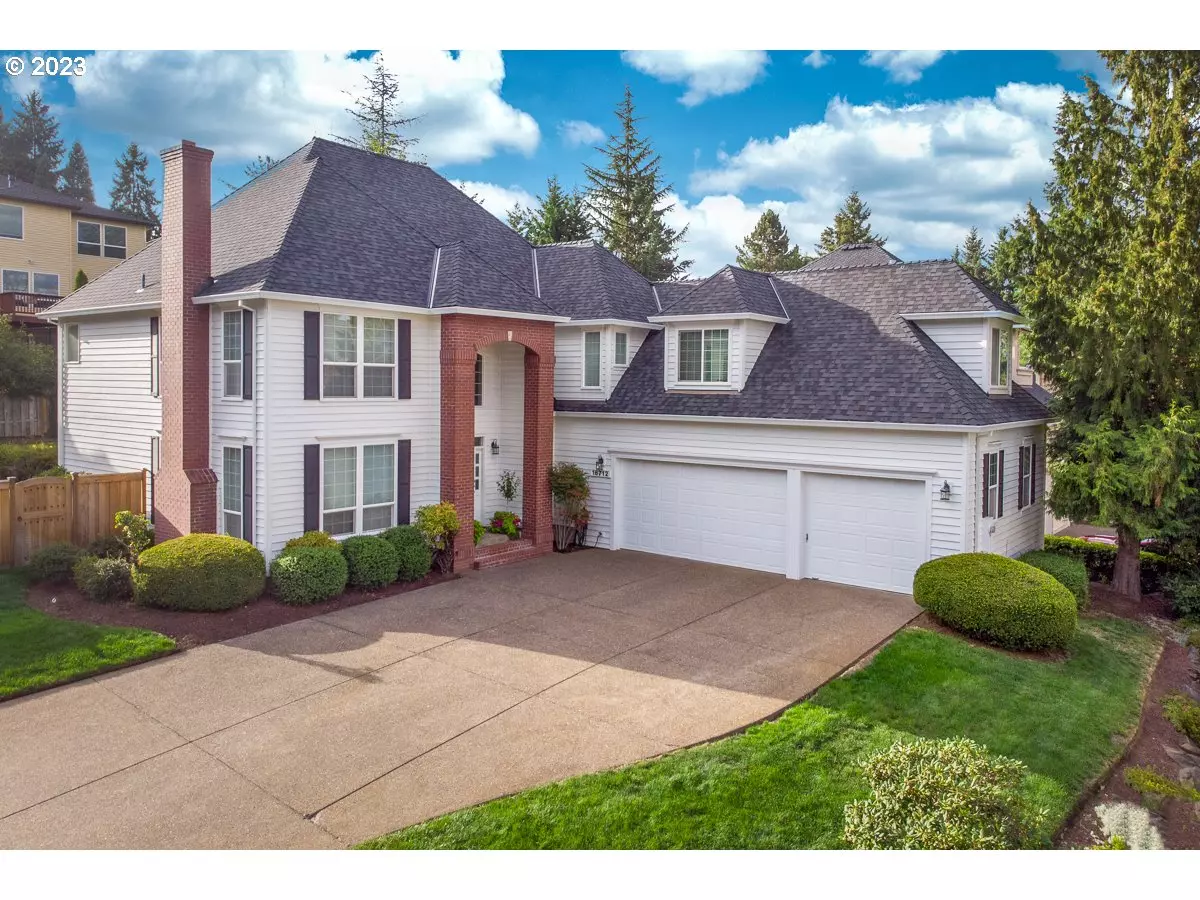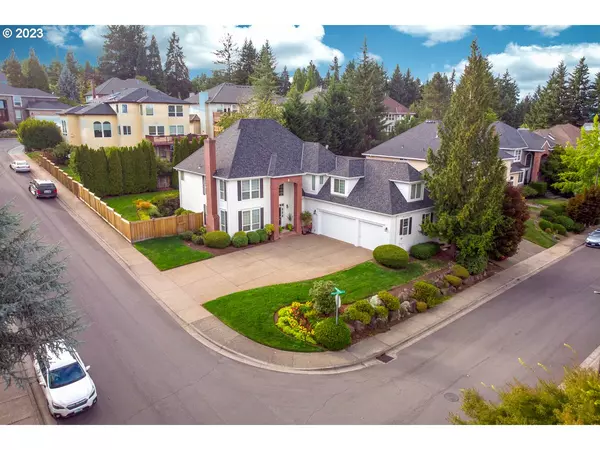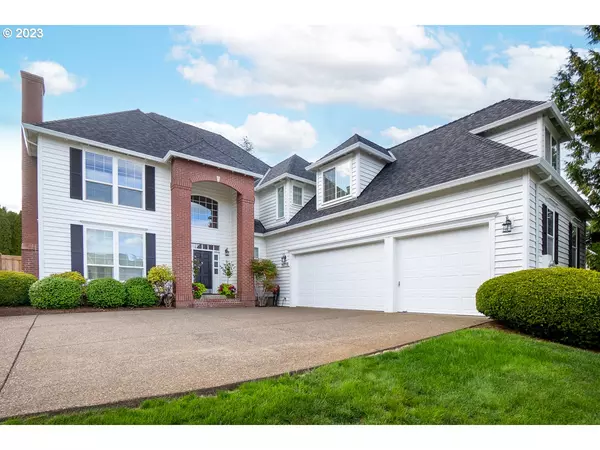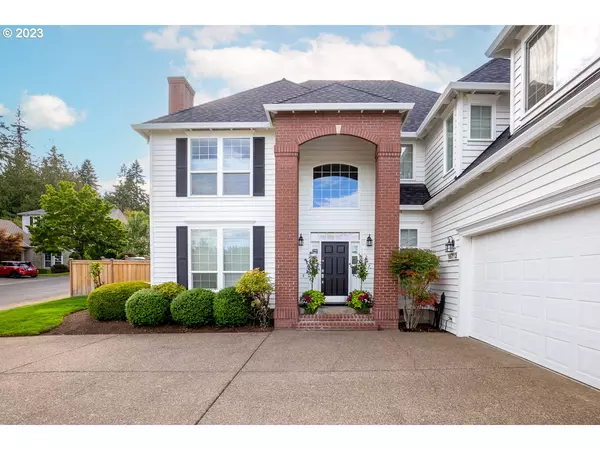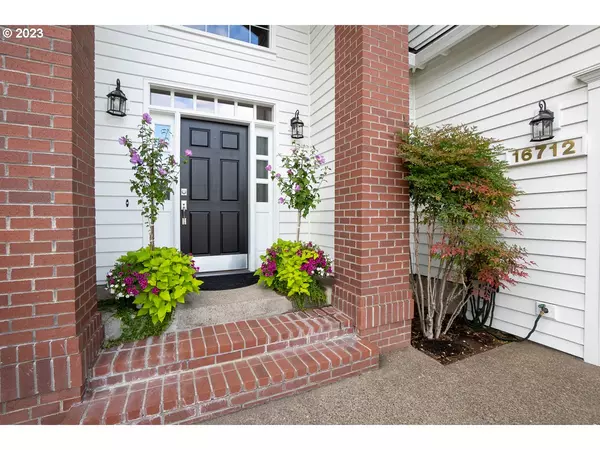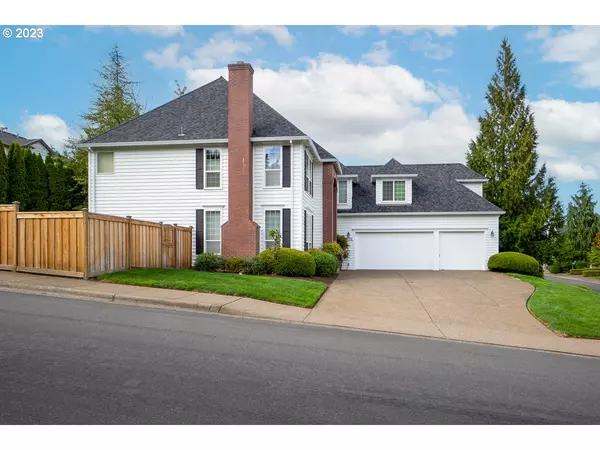Bought with MORE Realty
$849,000
$859,900
1.3%For more information regarding the value of a property, please contact us for a free consultation.
4 Beds
2.1 Baths
3,160 SqFt
SOLD DATE : 01/05/2024
Key Details
Sold Price $849,000
Property Type Single Family Home
Sub Type Single Family Residence
Listing Status Sold
Purchase Type For Sale
Square Footage 3,160 sqft
Price per Sqft $268
MLS Listing ID 23539429
Sold Date 01/05/24
Style Stories2, Traditional
Bedrooms 4
Full Baths 2
HOA Y/N No
Year Built 1998
Annual Tax Amount $8,597
Tax Year 2022
Lot Size 9,147 Sqft
Property Description
OPEN HOUSE 12/3 12-2PM. Meticulously updated custom Deer Park residence, where unparalleled quality harmonizes with a thoughtfully designed floor plan exuding style, ambiance, and a relaxed atmosphere. Nestled within the highly coveted luxury enclave of Cooper Mountain, this home boasts a grand entrance with soaring ceilings and an extensively modernized chef's kitchen featuring new stainless-steel appliances including a double oven, dishwasher, as well as upgraded light fixtures and a well-appointed pantry. The expansive formal living and dining areas, adorned with crown molding, wainscoting, and fine millwork, offers picturesque views of the lush private landscaping. The main level also accommodates a generously-sized office. The recent upgrades abound, encompassing new flooring such as plush carpeting (installed in 2023), primary bedroom carpet (2020) and newly refinished hardwood floors (completed in 2022). The home has been plumbed for a central vacuum system and in 2018 received a new exterior premium Sherwin Williams paint job, new roof, new ventilation vents, installation of an attic fan, three new skylights, new gutters, and downspouts. Additionally, in 2017, the entire home was re-piped with PEX pipes. The beautifully updated primary suite is a sanctuary reminiscent of a lavish spa, featuring a luxurious soaking tub and a large walk-in closet. The three sleekly remodeled bathrooms boast quartz slab countertops, new sinks, plumbing fixtures, light fixtures, and flooring. In the rear of the property, an idyllic and private backyard awaits, complete with a custom patio for your enjoyment. This completely fenced in outdoor space has been meticulously designed as a veritable oasis, inviting you to savor your own private park while entertaining friends and family. Experience the perfect blend of luxury, function, tradition, and comfort in this outstanding Deer Park home, nestled within one of Cooper Mountain's most sought-after neighborhoods.
Location
State OR
County Washington
Area _150
Rooms
Basement Crawl Space
Interior
Interior Features Garage Door Opener, Hardwood Floors, High Ceilings, Laundry, Plumbed For Central Vacuum, Quartz, Soaking Tub, Wainscoting, Wallto Wall Carpet, Wood Floors
Heating Forced Air
Cooling None
Fireplaces Number 2
Fireplaces Type Gas
Appliance Builtin Oven, Builtin Range, Cook Island, Cooktop, Dishwasher, Disposal, Double Oven, Down Draft, Gas Appliances, Island, Plumbed For Ice Maker, Quartz, Stainless Steel Appliance, Tile
Exterior
Exterior Feature Fenced, Patio, Sprinkler, Yard
Parking Features Attached, Oversized
Garage Spaces 3.0
View Y/N false
Roof Type Composition
Garage Yes
Building
Lot Description Level, Private
Story 2
Sewer Public Sewer
Water Public Water
Level or Stories 2
New Construction No
Schools
Elementary Schools Cooper Mountain
Middle Schools Highland Park
High Schools Mountainside
Others
Senior Community No
Acceptable Financing Cash, Conventional
Listing Terms Cash, Conventional
Read Less Info
Want to know what your home might be worth? Contact us for a FREE valuation!

Our team is ready to help you sell your home for the highest possible price ASAP


"My job is to find and attract mastery-based agents to the office, protect the culture, and make sure everyone is happy! "


