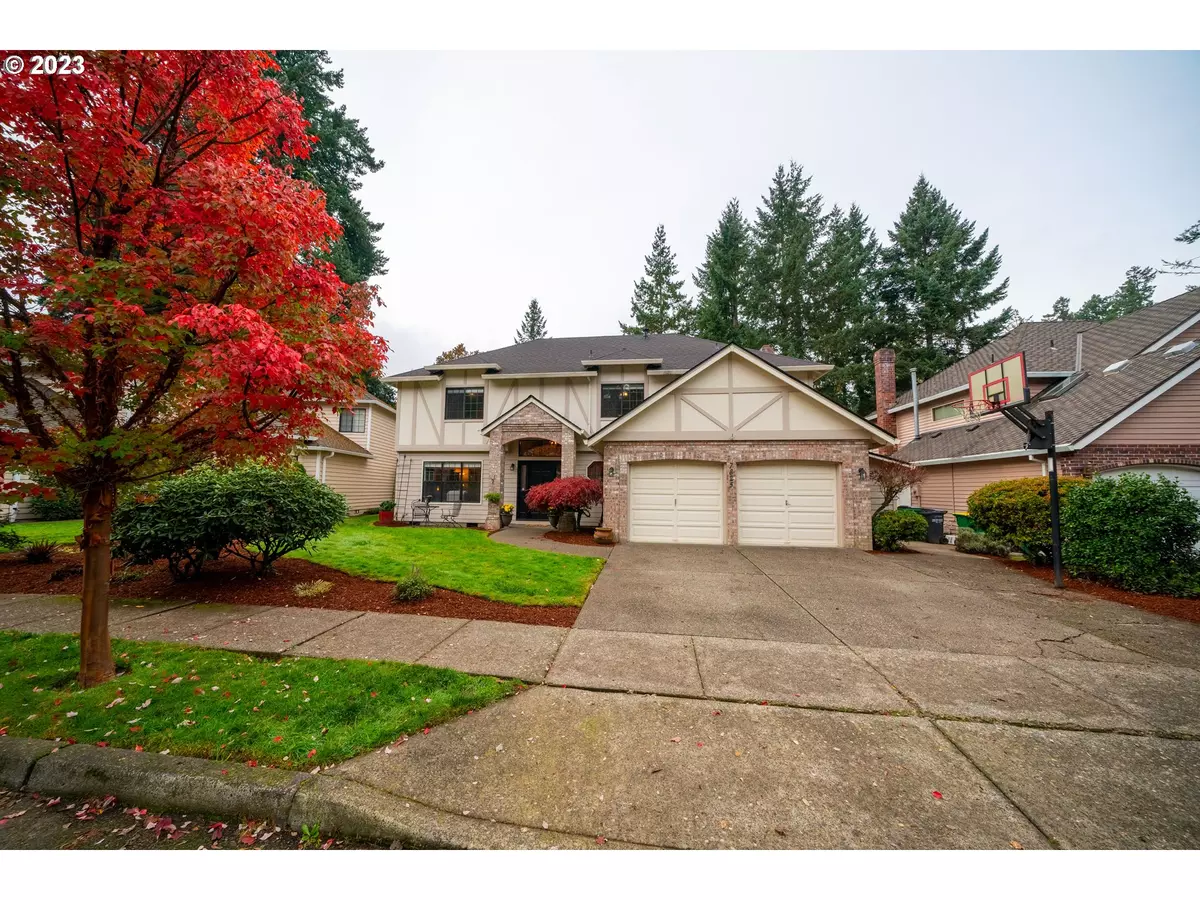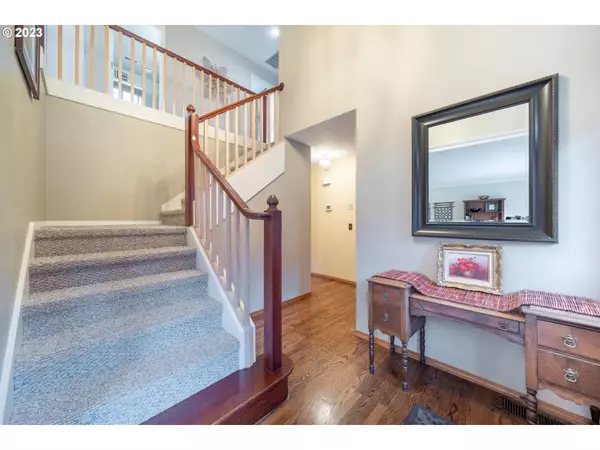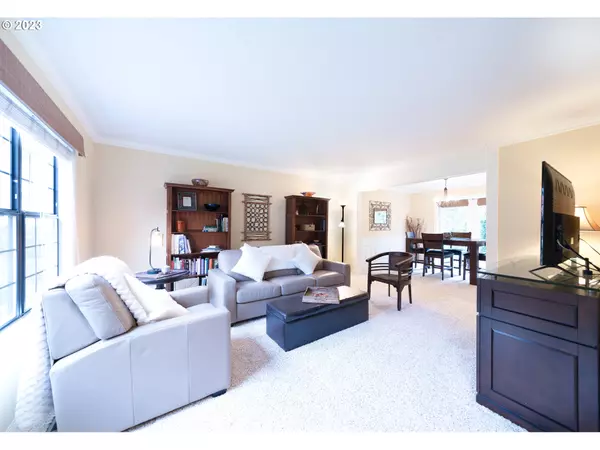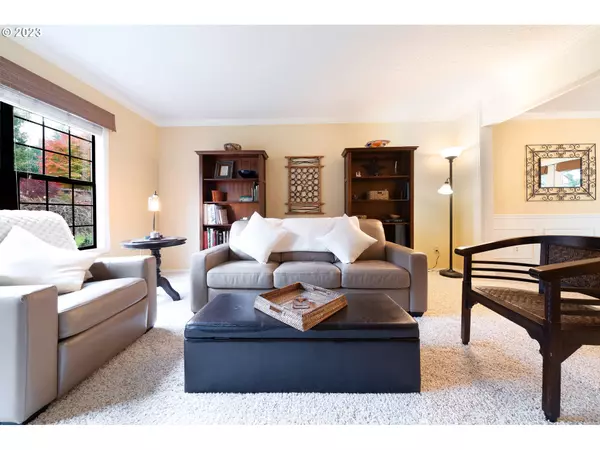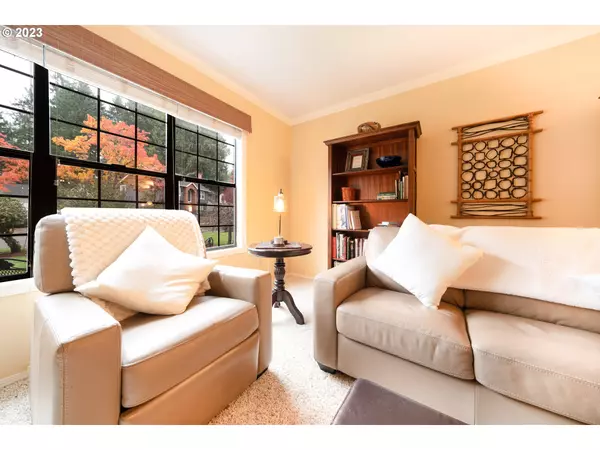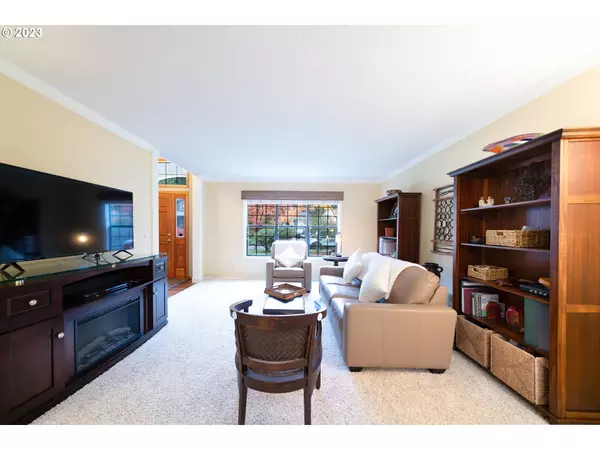Bought with Keller Williams Sunset Corridor
$694,000
$689,500
0.7%For more information regarding the value of a property, please contact us for a free consultation.
4 Beds
2.1 Baths
2,361 SqFt
SOLD DATE : 01/04/2024
Key Details
Sold Price $694,000
Property Type Single Family Home
Sub Type Single Family Residence
Listing Status Sold
Purchase Type For Sale
Square Footage 2,361 sqft
Price per Sqft $293
Subdivision Sexton Mountain
MLS Listing ID 23288964
Sold Date 01/04/24
Style Stories2
Bedrooms 4
Full Baths 2
HOA Y/N No
Year Built 1989
Annual Tax Amount $7,172
Tax Year 2022
Lot Size 6,534 Sqft
Property Description
Nestled in the heart of a coveted, well-established neighborhood, this exquisite residence unfolds on a private oasis, harmoniously bordering a lush, protected green space. Anticipate the fulfillment of your home dreams within this haven, where warmth and elegance converge to create an enchanting atmosphere. Upon crossing the threshold, the grandeur of high ceilings in the entryway sets the tone, leading you to a formal living and dining space a perfect tableau for festive gatherings. The kitchen, an open expanse merging seamlessly with a spacious family room, beckons with a gas fireplace and French doors that unveil a captivating backyard. Picture a covered deck, extending an invitation to year-round enjoyment. Ascend the staircase to discover a generously proportioned primary suite, a sanctuary complete with a private deck, perfect for morning coffee and yoga. The suite boasts a floor-to-ceiling tile shower, adorned with new quartz countertops, and a walk-in closet offering ample storage. Three additional guest bedrooms, a fully remodeled bath, and a conveniently located laundry room complete the second story. Step into the backyard a private retreat where moments unfold beneath the shelter of the deck or by the allure of an outdoor fire pit. The expansive yard is a canvas for play, offering a scenic panorama of the adjacent green space, ensuring delight for both four-legged friends and children alike. Revel in the home's enhancements, including a newer roof, remodeled bathrooms, a recent furnace upgrade, and modernized deck and kitchen appliances. Immerse yourself in the charm of the mature neighborhood, a safe haven fostering a sense of community. Situated within the Mountainside High School boundary, this residence epitomizes an idyllic lifestyle. To truly capture the essence of this extraordinary dwelling, explore the immersive video tour and book your in person showing. This is a home you don?t want to miss!
Location
State OR
County Washington
Area _150
Rooms
Basement Crawl Space, None
Interior
Interior Features Garage Door Opener, Hardwood Floors, High Ceilings, Jetted Tub, Laundry, Quartz, Tile Floor, Wallto Wall Carpet, Washer Dryer
Heating Forced Air95 Plus
Cooling Central Air
Fireplaces Number 1
Fireplaces Type Gas
Appliance Builtin Range, Dishwasher, Disposal, Free Standing Refrigerator, Gas Appliances, Stainless Steel Appliance
Exterior
Exterior Feature Covered Deck, Deck, Fire Pit, Patio, Sprinkler, Yard
Parking Features Attached
Garage Spaces 2.0
Waterfront Description Creek,Seasonal
View Y/N true
View Creek Stream, Seasonal, Trees Woods
Roof Type Composition
Garage Yes
Building
Lot Description Green Belt, Private, Trees
Story 2
Foundation Concrete Perimeter
Sewer Public Sewer
Water Public Water
Level or Stories 2
New Construction No
Schools
Elementary Schools Sexton Mountain
Middle Schools Highland Park
High Schools Mountainside
Others
Senior Community No
Acceptable Financing Cash, Conventional, FHA, VALoan
Listing Terms Cash, Conventional, FHA, VALoan
Read Less Info
Want to know what your home might be worth? Contact us for a FREE valuation!

Our team is ready to help you sell your home for the highest possible price ASAP


"My job is to find and attract mastery-based agents to the office, protect the culture, and make sure everyone is happy! "


