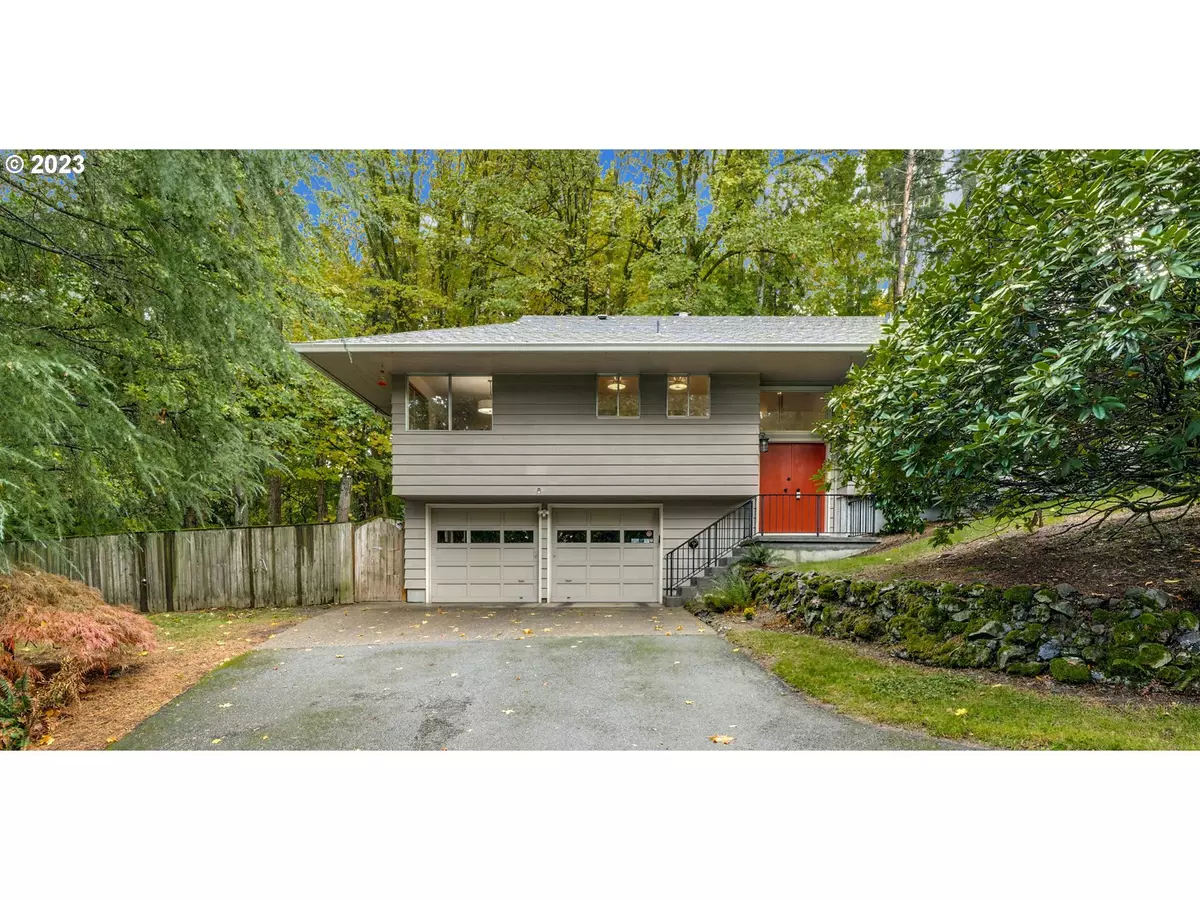Bought with Evergreen Living Realty
$593,560
$599,000
0.9%For more information regarding the value of a property, please contact us for a free consultation.
4 Beds
3 Baths
2,138 SqFt
SOLD DATE : 12/20/2023
Key Details
Sold Price $593,560
Property Type Single Family Home
Sub Type Single Family Residence
Listing Status Sold
Purchase Type For Sale
Square Footage 2,138 sqft
Price per Sqft $277
Subdivision Ash Creek
MLS Listing ID 23239656
Sold Date 12/20/23
Style Mid Century Modern, Split
Bedrooms 4
Full Baths 3
HOA Y/N No
Year Built 1965
Annual Tax Amount $8,623
Tax Year 2023
Lot Size 10,018 Sqft
Property Description
Mid-century nearby Multnomah Village and Gabriel Park. Solid oak hardwood floors in living room, dining room, 3 bedrooms and hallway. Living room with fireplace and sliding door to back deck and yard. Dining room opens to living room and kitchen for easy flow. Primary bedroom with private bathroom. Large hall bath with tub/shower. Huge family/recreation room on lower level with gas fireplace. 4th bedroom room with private bath is guest room (small window, not legal egress). Fully fenced back yard great for your 4-legged friends. Gravel path from front yard to back deck and yard makes great access for outdoor gatherings with family & friends. 4 blocks to Portland Parks soccer & baseball fields and former Smith school play structure. If you want to live in the city but feel like you're in the woods, this home is for you. Backs to greenspace and a few blocks to Woods Parkway trails. Enjoy Village shops & restaurants and Gabriel Park community center, pools, courts, dog parks, accessible playground, and community gardens. [Home Energy Score = 4. HES Report at https://rpt.greenbuildingregistry.com/hes/OR10223312]
Location
State OR
County Multnomah
Area _148
Rooms
Basement Finished
Interior
Interior Features Garage Door Opener, Granite, Hardwood Floors, Laundry, Tile Floor, Wallto Wall Carpet, Washer Dryer
Heating Forced Air
Cooling Central Air
Fireplaces Number 2
Fireplaces Type Gas, Wood Burning
Appliance Builtin Oven, Cooktop, Dishwasher, Disposal, Free Standing Refrigerator, Gas Appliances
Exterior
Exterior Feature Deck, Fenced, Public Road, Security Lights, Yard
Parking Features Attached, Oversized
Garage Spaces 2.0
View Y/N false
Roof Type Composition
Accessibility GarageonMain, Pathway, WalkinShower
Garage Yes
Building
Lot Description Level, Private, Sloped, Trees
Story 2
Foundation Concrete Perimeter
Sewer Public Sewer
Water Public Water
Level or Stories 2
New Construction No
Schools
Elementary Schools Markham
Middle Schools Jackson
High Schools Ida B Wells
Others
Senior Community No
Acceptable Financing Cash, Conventional
Listing Terms Cash, Conventional
Read Less Info
Want to know what your home might be worth? Contact us for a FREE valuation!

Our team is ready to help you sell your home for the highest possible price ASAP

"My job is to find and attract mastery-based agents to the office, protect the culture, and make sure everyone is happy! "


