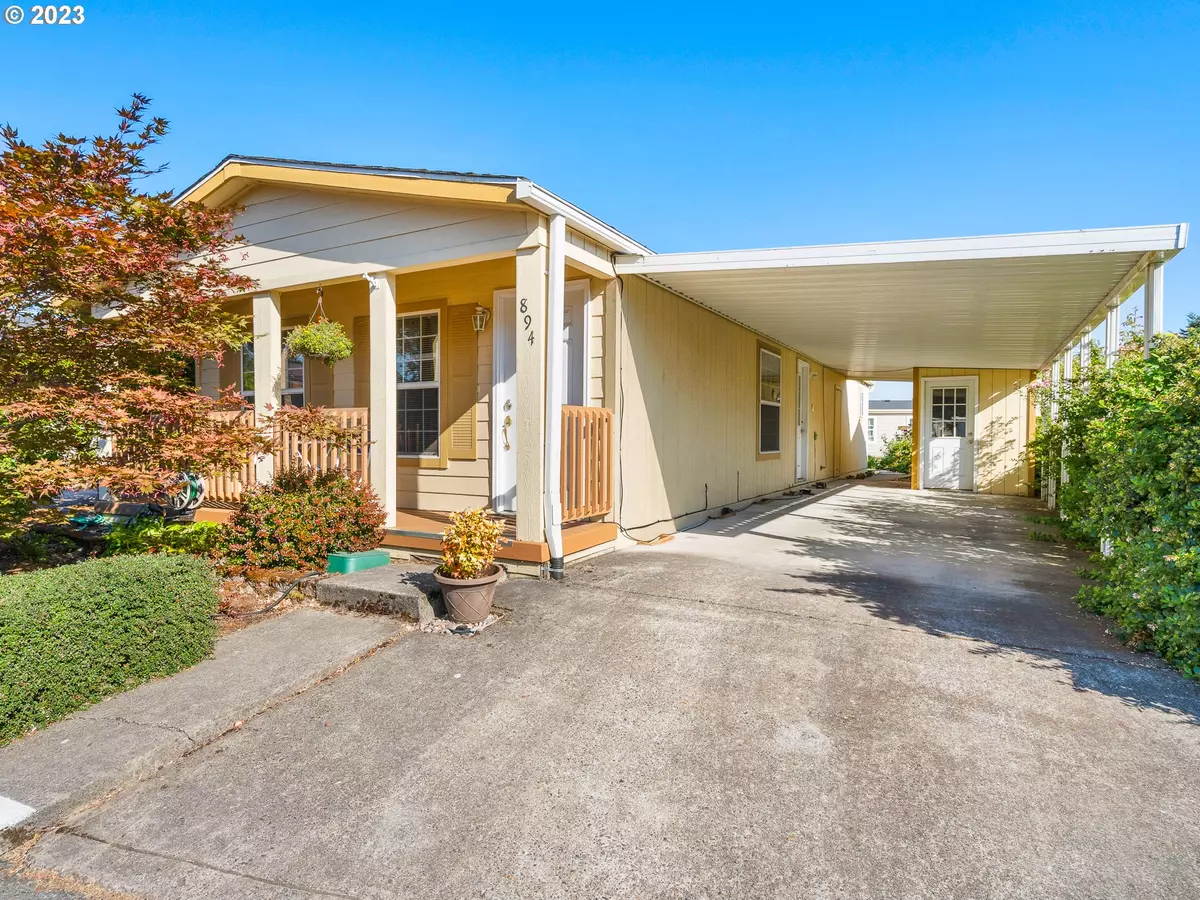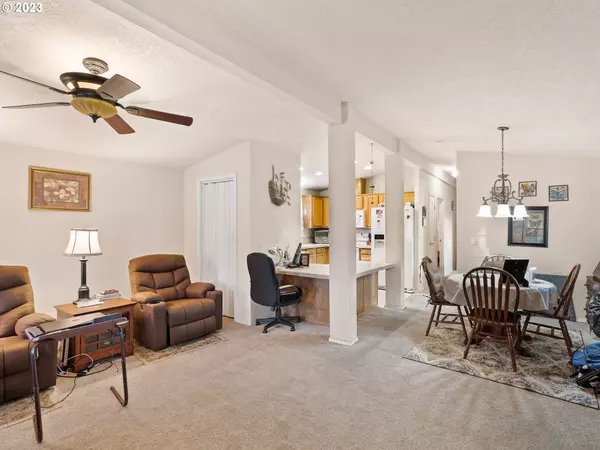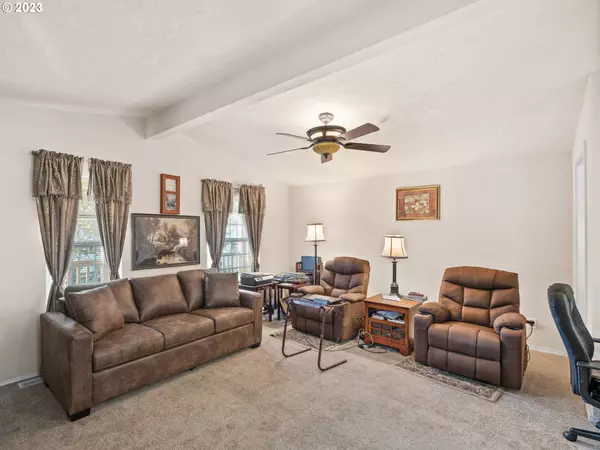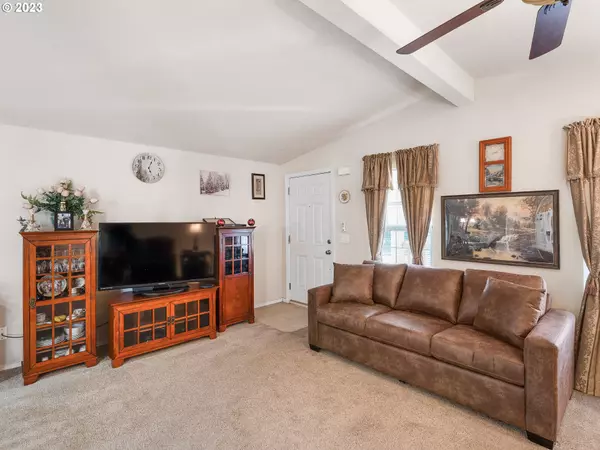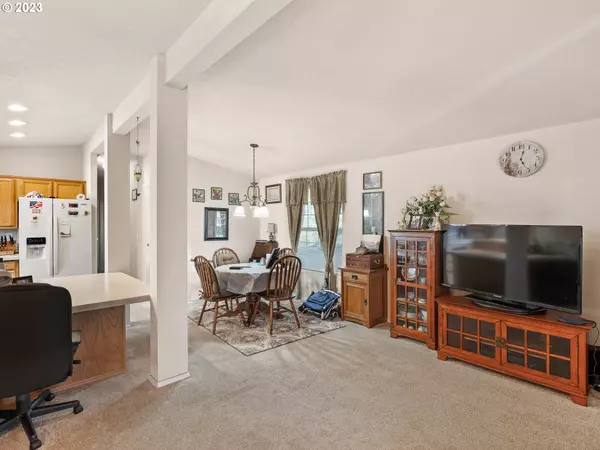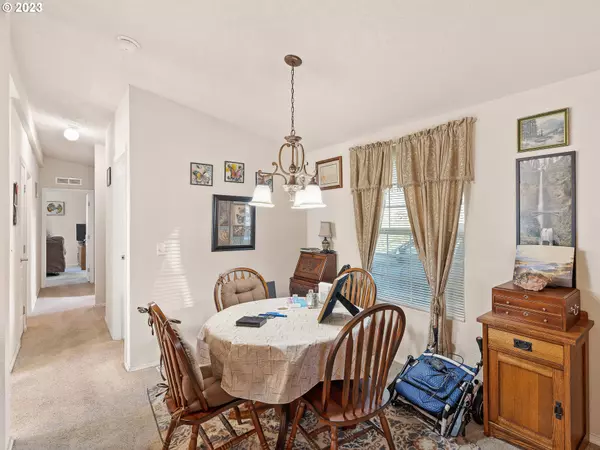Bought with Works Real Estate
$130,000
$119,900
8.4%For more information regarding the value of a property, please contact us for a free consultation.
2 Beds
2 Baths
1,023 SqFt
SOLD DATE : 12/19/2023
Key Details
Sold Price $130,000
Property Type Manufactured Home
Sub Type Manufactured Homein Park
Listing Status Sold
Purchase Type For Sale
Square Footage 1,023 sqft
Price per Sqft $127
Subdivision Heritage Village
MLS Listing ID 23091373
Sold Date 12/19/23
Style Double Wide Manufactured, Manufactured Home
Bedrooms 2
Full Baths 2
HOA Y/N No
Land Lease Amount 1203.0
Year Built 2006
Annual Tax Amount $841
Tax Year 2022
Property Description
Would you like to be welcomed home by a beautiful tree lined entrance? Enjoy a dip in one of the TWO swimming pools? Go for a walk along serene walking paths? This home is in the heart of it all! Well cared for 2 bedroom/2 bathroom home boasts a large primary bedroom with a walk-in closet. Lots of storage space throughout the home as well as in the 2 outdoor sheds! The large backyard is an absolute oasis--gorgeous lawn, roses, rhododendron, and raspberries! The included patio swing provides a peaceful area to enjoy a summer breeze! Space rent of $1203/month includes fitness center, sauna, pools, community center and much more! This home is in Heritage Village--an ALL AGES park! Affordable financing available! Come see it today!
Location
State OR
County Washington
Area _150
Zoning R-6
Rooms
Basement Crawl Space
Interior
Interior Features Ceiling Fan, Laundry, Solar Tube, Vinyl Floor, Wallto Wall Carpet, Washer Dryer
Heating Forced Air, Heat Pump
Cooling Heat Pump
Appliance Dishwasher, Free Standing Range, Free Standing Refrigerator, Microwave
Exterior
Exterior Feature Covered Patio, Garden, Tool Shed, Yard
Parking Features Carport
View Y/N false
Roof Type Composition
Garage Yes
Building
Lot Description Level
Story 1
Foundation Skirting
Sewer Public Sewer
Water Public Water
Level or Stories 1
New Construction No
Schools
Elementary Schools Elmonica
Middle Schools Five Oaks
High Schools Westview
Others
Senior Community No
Acceptable Financing Cash, Conventional
Listing Terms Cash, Conventional
Read Less Info
Want to know what your home might be worth? Contact us for a FREE valuation!

Our team is ready to help you sell your home for the highest possible price ASAP


"My job is to find and attract mastery-based agents to the office, protect the culture, and make sure everyone is happy! "


