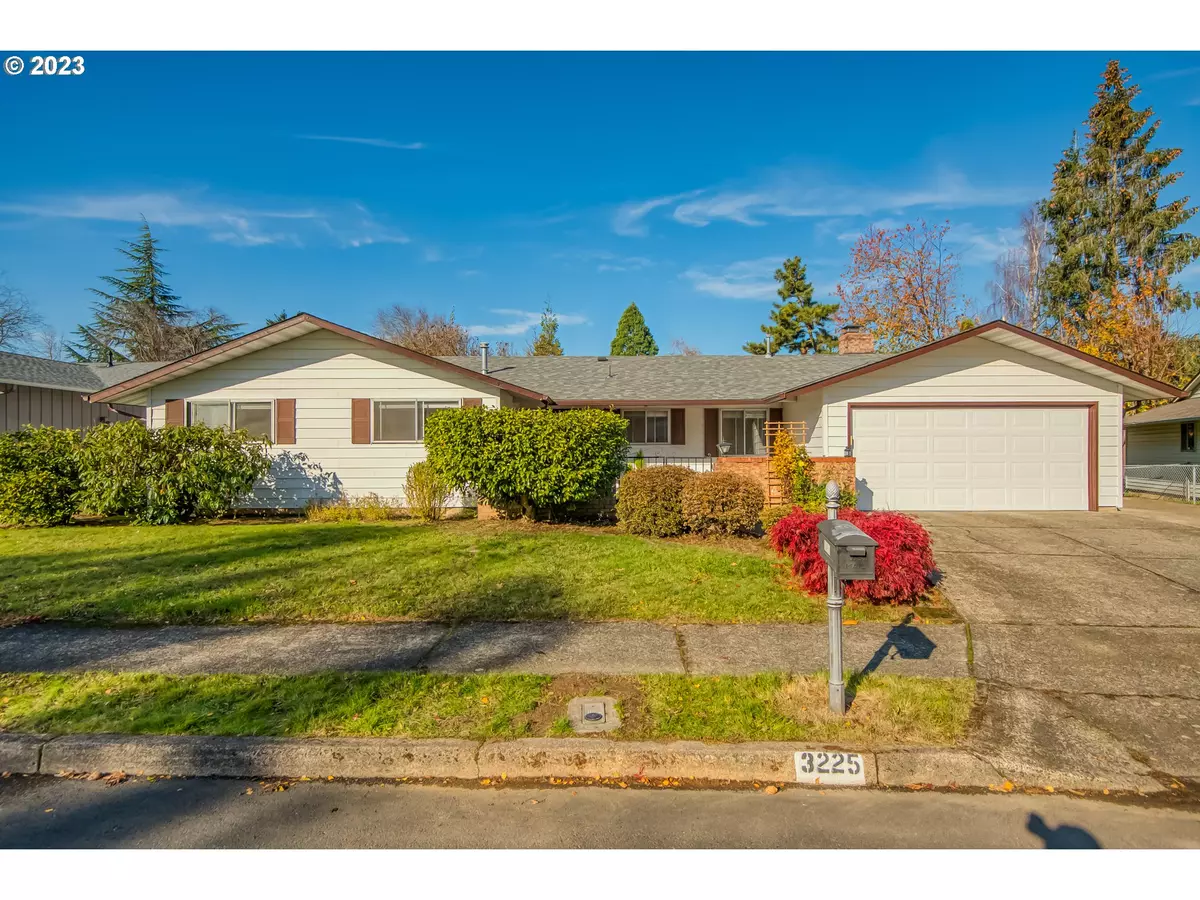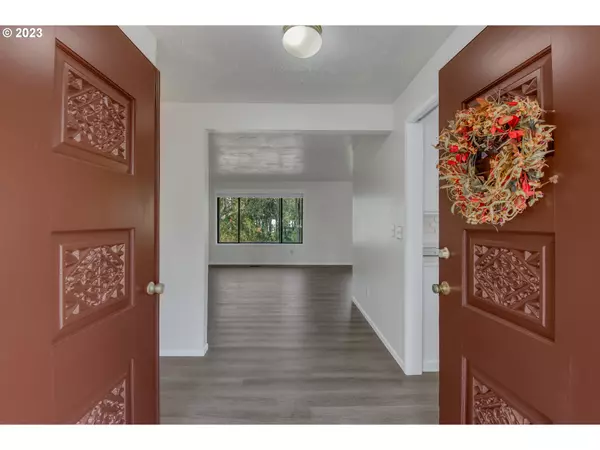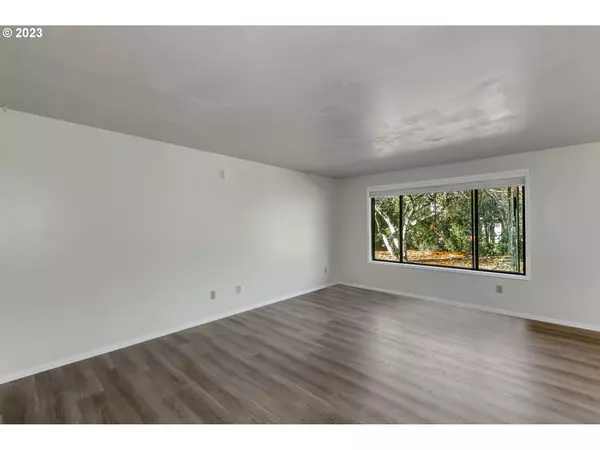Bought with RE/MAX Advantage Group
$450,000
$450,000
For more information regarding the value of a property, please contact us for a free consultation.
3 Beds
2.1 Baths
1,557 SqFt
SOLD DATE : 12/15/2023
Key Details
Sold Price $450,000
Property Type Single Family Home
Sub Type Single Family Residence
Listing Status Sold
Purchase Type For Sale
Square Footage 1,557 sqft
Price per Sqft $289
Subdivision Paropa Ridge
MLS Listing ID 23253698
Sold Date 12/15/23
Style Stories1, Ranch
Bedrooms 3
Full Baths 2
HOA Y/N No
Year Built 1970
Annual Tax Amount $3,987
Tax Year 2023
Lot Size 8,276 Sqft
Property Description
OFFER RECIEVED. PLEASE SUBMIT HIGHEST & BEST BY 5PM 11/20. The 70s ranch plan everyone wants! It is perfect at 1557 square feet with three bedrooms and 2 +1/2 baths! NEW Roof (30 Year Guarantee) and Gutters, *NEW Milgard Double-Paned Windows & Glass Sliding door being installed Dec 13-15th (Transferable LIFETIME Guarantee), Fresh Interior Paint throughout, Luxury Vinyl Flooring (It is waterproof), NEW Blinds, NEW Kitchen Stove/Oven, Disposal & Dishwasher, NEW Sinks, New Garbage Disposal, Faucets, Showerheads, Eco-Friendly Water Saving Toilets, and NEW GFCI Outlets. The entry is quaint, with a brick wall and iron gate and a small deck perfect for a couple of chairs to sit and enjoy the outdoors. The kitchen has a bistro nook, and the additional living space-bonus room is tucked toward the east end of the house with a cozy wood-burning fireplace and a slider to the BIG fenced backyard. The bedrooms all have original hardwood floors, and a utility/laundry room offers additional storage and a work sink. A double-car garage and driveway are perfect for guest visits. The home has a fantastic yard with mature landscaping, Lilac trees, bringing vibrancy to your spring. There is plenty of garden space for your flowerbeds and veggie gardens. Extended Driveway will allow for boat/trailer storage. This house offers a sparkling clean & updated space to create your dream home. Hurry, you could be home for the holidays!
Location
State OR
County Multnomah
Area _144
Zoning LDR
Rooms
Basement Crawl Space
Interior
Interior Features Dual Flush Toilet, Garage Door Opener, Hardwood Floors, High Speed Internet, Laundry, Vinyl Floor
Heating Forced Air
Fireplaces Number 1
Fireplaces Type Wood Burning
Appliance Dishwasher, Disposal, Free Standing Range, Pantry, Range Hood
Exterior
Exterior Feature Deck, Fenced, Patio, R V Boat Storage, Yard
Parking Features Attached
Garage Spaces 2.0
View Y/N false
Roof Type Composition
Garage Yes
Building
Lot Description Cul_de_sac, Level
Story 1
Foundation Concrete Perimeter
Sewer Public Sewer
Water Public Water
Level or Stories 1
New Construction No
Schools
Elementary Schools Hall
Middle Schools Gordon Russell
High Schools Sam Barlow
Others
Senior Community No
Acceptable Financing Cash, Conventional, FHA, VALoan
Listing Terms Cash, Conventional, FHA, VALoan
Read Less Info
Want to know what your home might be worth? Contact us for a FREE valuation!

Our team is ready to help you sell your home for the highest possible price ASAP


"My job is to find and attract mastery-based agents to the office, protect the culture, and make sure everyone is happy! "







