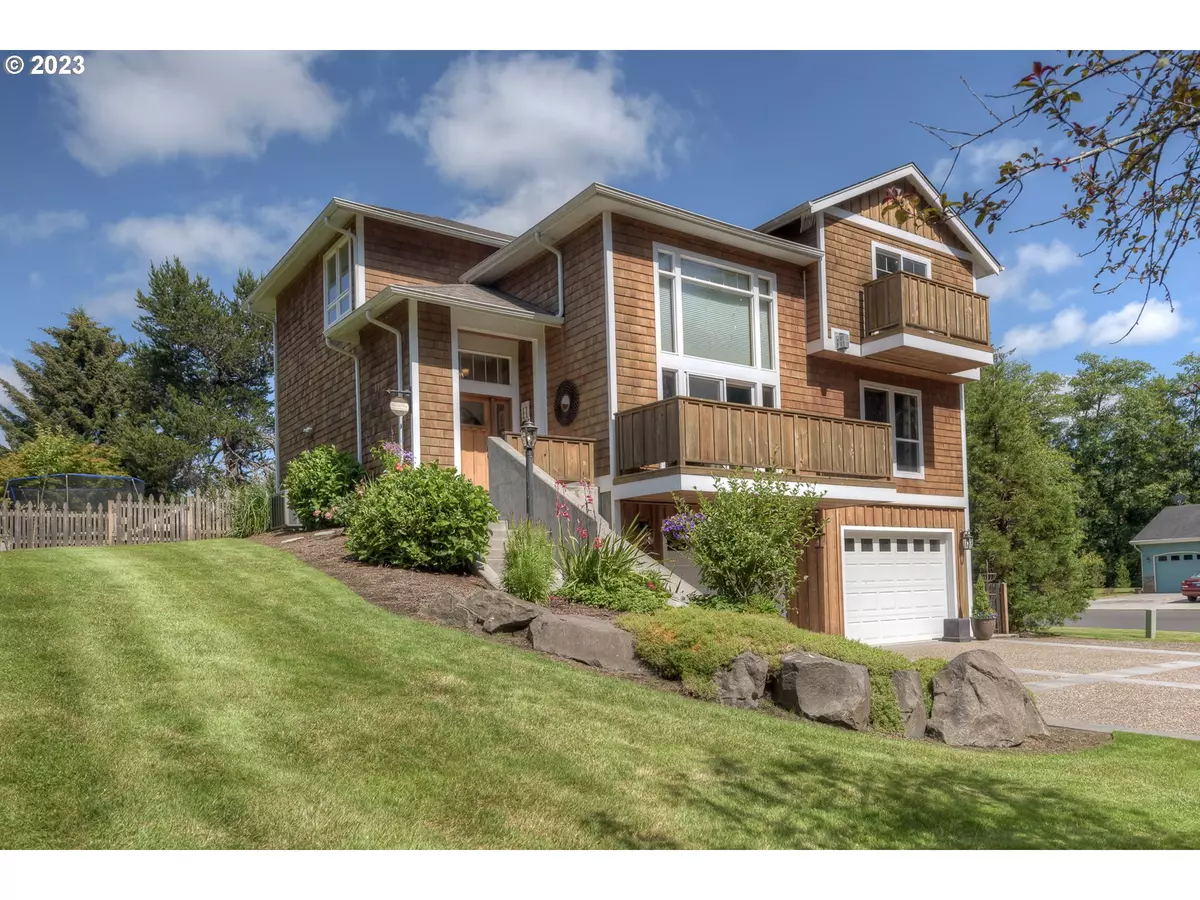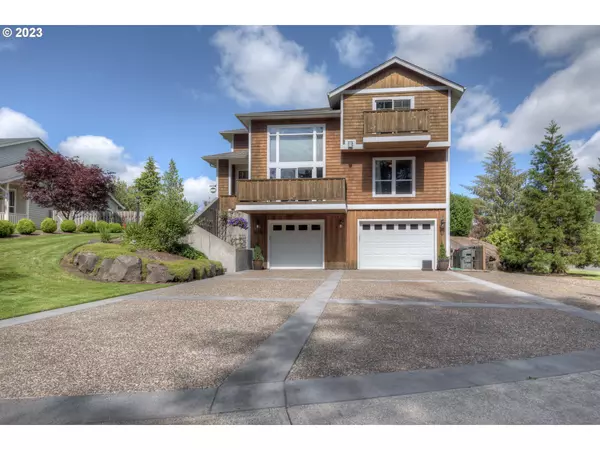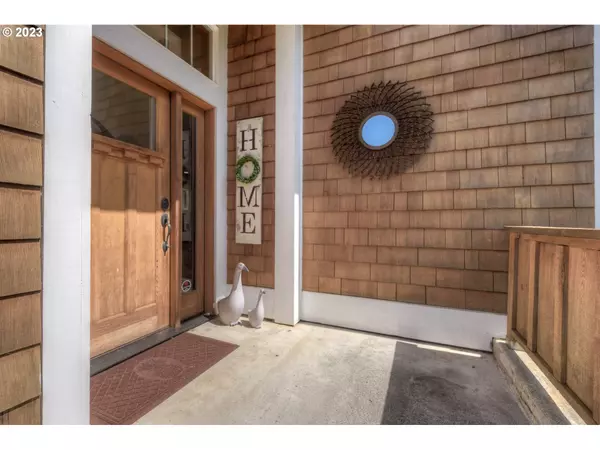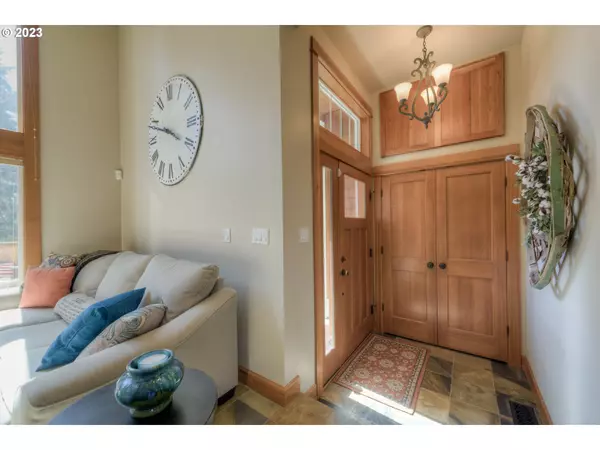Bought with eXp Realty LLC
$690,000
$699,000
1.3%For more information regarding the value of a property, please contact us for a free consultation.
4 Beds
3.1 Baths
2,743 SqFt
SOLD DATE : 12/08/2023
Key Details
Sold Price $690,000
Property Type Single Family Home
Sub Type Single Family Residence
Listing Status Sold
Purchase Type For Sale
Square Footage 2,743 sqft
Price per Sqft $251
Subdivision River Point
MLS Listing ID 23350902
Sold Date 12/08/23
Style N W Contemporary
Bedrooms 4
Full Baths 3
Condo Fees $65
HOA Fees $65/mo
HOA Y/N Yes
Year Built 2003
Annual Tax Amount $4,469
Tax Year 2022
Lot Size 0.340 Acres
Property Description
Nestled on a corner lot within Astoria's sought-after Riverpoint subdivision, this custom cedar home is a true gem. With 4 bedrooms, 3.5 baths, and 2743 sq.ft. of living space from Mascord, pride of ownership shines in this meticulously maintained property. Abundant architectural detailing, DeWills custom cherry cabinetry, real wood trim, and solid wood interior doors add character throughout. Slate tile flooring graces the main level.The great room, featuring vaulted 16 ft ceilings and a stacked-rock fireplace, is a welcoming centerpiece. The kitchen, with DeWills cherry wood cabinetry, granite countertops, and a stainless steel appliance package, is ideal for culinary enthusiasts. The primary suite offers a vaulted ceiling, Juliet balcony, and an ensuite bath with dual sinks, walk-in closet with built-ins and an oversized Jacuzzi tub.Additional highlights include a lower-level guest room, a triple-car garage, and mechanical features like a Leviton electrical panel, gas furnace with a heat pump, and central vacuum system. Outside, an oversized driveway, underground sprinkler system, raised garden beds, and a low-maintenance concrete patio await.
Location
State OR
County Clatsop
Area _180
Zoning L1
Rooms
Basement Exterior Entry, Full Basement, Partially Finished
Interior
Interior Features Central Vacuum, Garage Door Opener, Granite, High Ceilings, High Speed Internet, Jetted Tub, Laundry, Plumbed For Central Vacuum, Slate Flooring, Smart Camera Recording, Tile Floor, Vaulted Ceiling, Washer Dryer
Heating Forced Air, Heat Pump
Cooling Heat Pump
Fireplaces Number 1
Fireplaces Type Gas
Appliance Builtin Oven, Builtin Range, Convection Oven, Cook Island, Dishwasher, Double Oven, Down Draft, Free Standing Gas Range, Free Standing Refrigerator, Granite, Island, Microwave, Plumbed For Ice Maker, Stainless Steel Appliance, Tile
Exterior
Exterior Feature Deck, Fenced, Garden, Gas Hookup, Patio, Porch, Raised Beds, Security Lights, Smart Camera Recording, Sprinkler, Yard
Garage Attached, ExtraDeep, Oversized
Garage Spaces 3.0
View Y/N true
View Park Greenbelt, Trees Woods
Roof Type Composition
Garage Yes
Building
Lot Description Corner Lot, Gentle Sloping, Level
Story 3
Foundation Concrete Perimeter
Sewer Community
Water Community
Level or Stories 3
New Construction No
Schools
Elementary Schools Astor
Middle Schools Astoria
High Schools Astoria
Others
Senior Community No
Acceptable Financing Cash, Conventional, VALoan
Listing Terms Cash, Conventional, VALoan
Read Less Info
Want to know what your home might be worth? Contact us for a FREE valuation!

Our team is ready to help you sell your home for the highest possible price ASAP


"My job is to find and attract mastery-based agents to the office, protect the culture, and make sure everyone is happy! "







