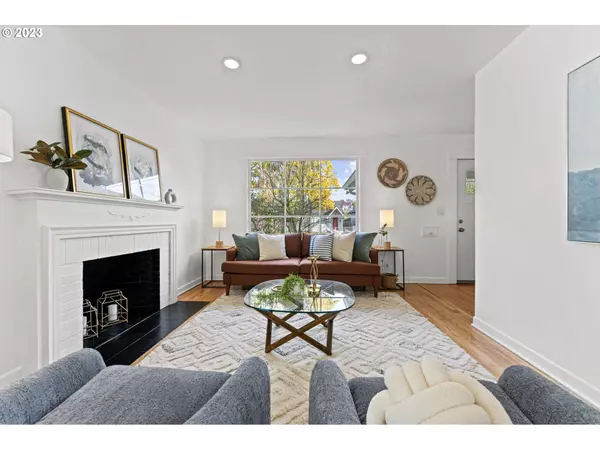Bought with Harcourts Real Estate Network Group
$495,000
$497,500
0.5%For more information regarding the value of a property, please contact us for a free consultation.
3 Beds
2 Baths
1,785 SqFt
SOLD DATE : 12/07/2023
Key Details
Sold Price $495,000
Property Type Single Family Home
Sub Type Single Family Residence
Listing Status Sold
Purchase Type For Sale
Square Footage 1,785 sqft
Price per Sqft $277
Subdivision University Park
MLS Listing ID 23617614
Sold Date 12/07/23
Style Bungalow, Craftsman
Bedrooms 3
Full Baths 2
HOA Y/N No
Year Built 1914
Annual Tax Amount $3,376
Tax Year 2022
Lot Size 3,484 Sqft
Property Description
OPEN SATURDAY NOV 11 2-4PM. This 1914 Craftsman bungalow was transformed into modern living space with an open floor plan, while still retaining the original charm. The terraced front of the property offers gardening and privacy. The home sits high above the street overlooking the neighborhood's pretty trees from the covered porch, which seems like a great place to enjoy a cup of coffee. Step inside to gleaming wood floors which are both oak and fir and freshly refinished. The living room opens to the dining room which has original built-ins, new lighting and new hardware creating a lovely vintage modern look that is warm and timeless. Two bedrooms upstairs with walk-in closets. Open and airy, the new kitchen has white cabinets, butcherblock countertops and new appliances for both function and aesthetics, and space for a small eating nook. New tile and flooring in the kitchen and main floor bathroom. A small sunny nook leads the way to the roomy basement which is freshly carpeted and has a non-conforming bedroom, a den/office and a second bathroom. The basement also offers lots of storage options. A detached garage at the rear of the home from behind gives the option of entering from the front or the rear of the house. It is a classic home, one sure to delight! [Home Energy Score = 8. HES Report at https://rpt.greenbuildingregistry.com/hes/OR10220942]
Location
State OR
County Multnomah
Area _141
Rooms
Basement Finished, Partial Basement
Interior
Interior Features Hardwood Floors, Laundry, Wallto Wall Carpet, Wood Floors
Heating Forced Air
Appliance Dishwasher, Free Standing Range, Free Standing Refrigerator, Stainless Steel Appliance
Exterior
Exterior Feature Porch, Raised Beds, Yard
Parking Features Detached
Garage Spaces 1.0
View Y/N false
Roof Type Composition
Garage Yes
Building
Lot Description Level, Terraced
Story 2
Foundation Concrete Perimeter
Sewer Public Sewer
Water Public Water
Level or Stories 2
New Construction No
Schools
Elementary Schools Astor
Middle Schools Astor
High Schools Roosevelt
Others
Senior Community No
Acceptable Financing Cash, Conventional, VALoan
Listing Terms Cash, Conventional, VALoan
Read Less Info
Want to know what your home might be worth? Contact us for a FREE valuation!

Our team is ready to help you sell your home for the highest possible price ASAP


"My job is to find and attract mastery-based agents to the office, protect the culture, and make sure everyone is happy! "







