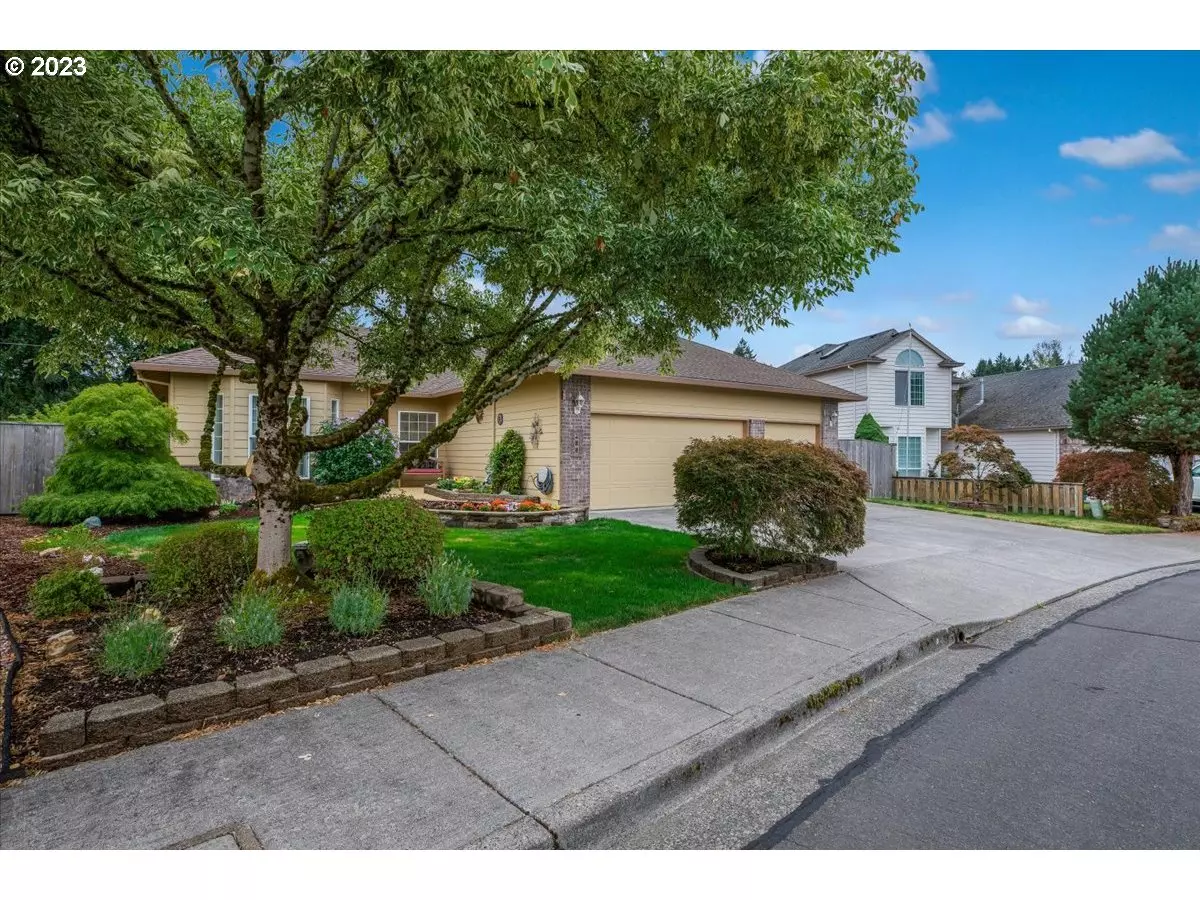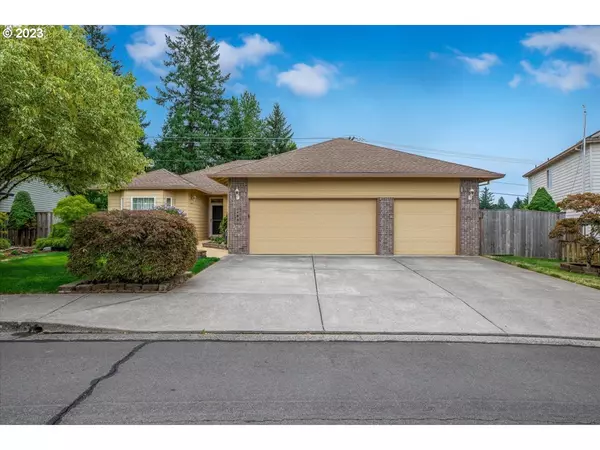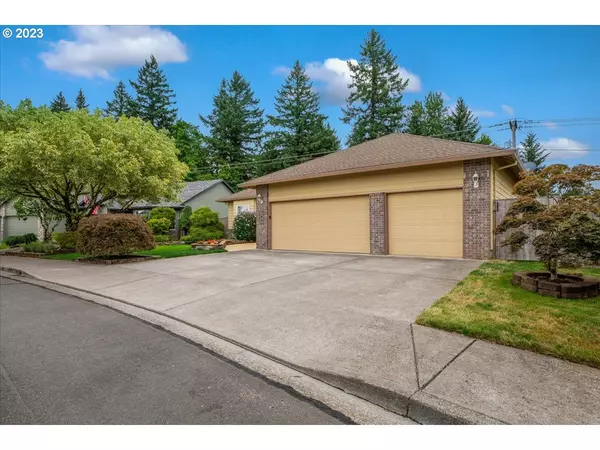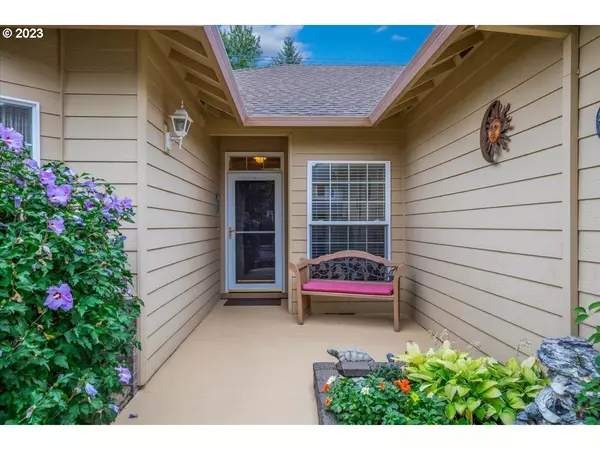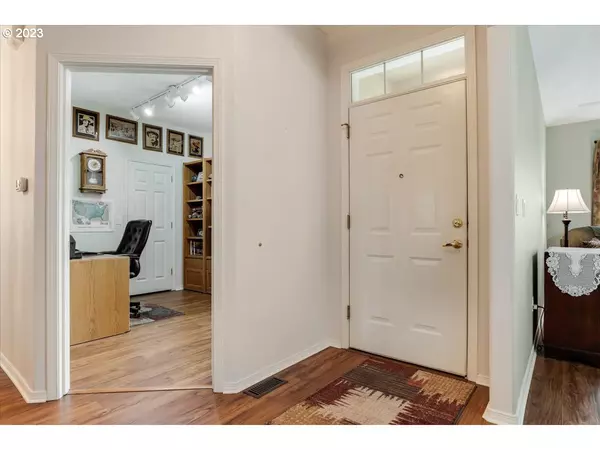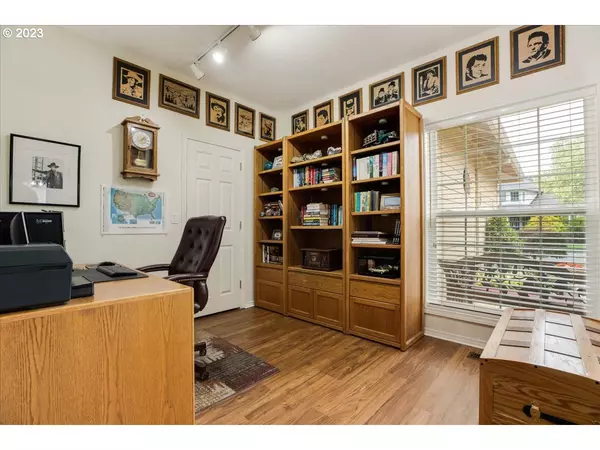Bought with Allison James Estates and Homes of OR LLC
$555,000
$549,900
0.9%For more information regarding the value of a property, please contact us for a free consultation.
4 Beds
2 Baths
1,854 SqFt
SOLD DATE : 10/11/2023
Key Details
Sold Price $555,000
Property Type Single Family Home
Sub Type Single Family Residence
Listing Status Sold
Purchase Type For Sale
Square Footage 1,854 sqft
Price per Sqft $299
MLS Listing ID 23272749
Sold Date 10/11/23
Style Stories1, Ranch
Bedrooms 4
Full Baths 2
HOA Y/N No
Year Built 1997
Annual Tax Amount $5,509
Tax Year 2022
Lot Size 7,840 Sqft
Property Description
Pride of Ownership! This gorgeous home offers a warm and inviting ambiance with beautiful Armstrong laminate floors throughout. The spacious living areas provide ample room for relaxation and entertainment. The kitchen is thoughtfully designed, featuring newer (2016) GE Profile slate black stainless appliances, gas cooking and new quartz counters. The adjacent dining area is perfect for gathering with family and friends. Step outside to discover a stunning landscaped backyard, a haven for outdoor enthusiasts. New Roof in 2017. The covered trex deck provides a shaded area reading, relaxing, visiting or dining. Two nice storage sheds (8x12 and 2x6) in the backyard for ample exterior storage. Additionally, this property offers the convenience of a 3 car garage and plenty of storage. Do you play golf or love to walk? Persimmon Country Club is only steps away and the neighborhood is a walkers paradise! Truly a one of a kind!
Location
State OR
County Multnomah
Area _144
Zoning LDR
Rooms
Basement Crawl Space
Interior
Interior Features Garage Door Opener, High Ceilings, Laminate Flooring, Tile Floor, Wallto Wall Carpet
Heating Forced Air90
Cooling Central Air
Fireplaces Number 1
Fireplaces Type Gas
Appliance Disposal, Free Standing Gas Range, Free Standing Refrigerator, Gas Appliances, Island, Quartz, Stainless Steel Appliance
Exterior
Exterior Feature Covered Deck, Deck, Fenced, Tool Shed, Water Feature, Yard
Parking Features Attached
Garage Spaces 3.0
View Y/N false
Roof Type Composition
Garage Yes
Building
Lot Description Level
Story 1
Foundation Concrete Perimeter
Sewer Public Sewer
Water Public Water
Level or Stories 1
New Construction No
Schools
Elementary Schools Hogan Cedars
Middle Schools Dexter Mccarty
High Schools Gresham
Others
Senior Community No
Acceptable Financing Cash, Conventional, FHA, VALoan
Listing Terms Cash, Conventional, FHA, VALoan
Read Less Info
Want to know what your home might be worth? Contact us for a FREE valuation!

Our team is ready to help you sell your home for the highest possible price ASAP

"My job is to find and attract mastery-based agents to the office, protect the culture, and make sure everyone is happy! "


