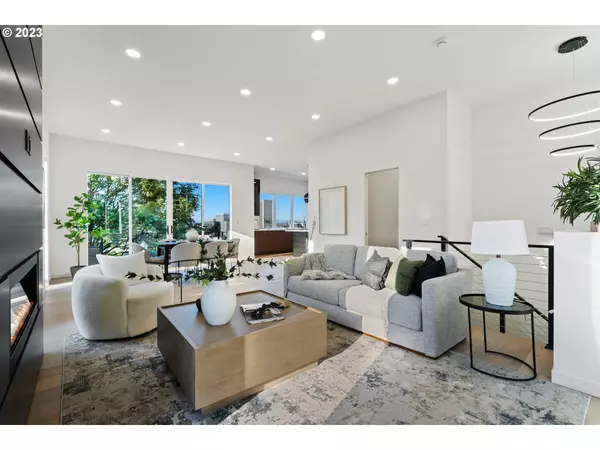Bought with Think Real Estate
$1,630,000
$1,795,000
9.2%For more information regarding the value of a property, please contact us for a free consultation.
3 Beds
3.1 Baths
2,724 SqFt
SOLD DATE : 09/15/2023
Key Details
Sold Price $1,630,000
Property Type Single Family Home
Sub Type Single Family Residence
Listing Status Sold
Purchase Type For Sale
Square Footage 2,724 sqft
Price per Sqft $598
Subdivision Goose Hollow / Southwest Hills
MLS Listing ID 23115228
Sold Date 09/15/23
Style N W Contemporary, Tri Level
Bedrooms 3
Full Baths 3
HOA Y/N No
Year Built 1936
Annual Tax Amount $8,888
Tax Year 2022
Lot Size 5,227 Sqft
Property Description
Impeccably remodeled NW Contemporary Home, meticulously designed from top to bottom! New foundation, All new systems! This luxurious home offers unparalleled craftsmanship, attention to detail, and spectacular Downtown Portland views. The open and spacious floor plan seamlessly blends modern sophistication with warm natural elements, creating an inviting ambiance throughout. Impressive gourmet kitchen featuring custom cabinetry, an oversized island with a breakfast bar, and beautiful quartz counters. Step into the expansive living area where floor-to-ceiling windows capture the mesmerizing vistas of the cityscape. The seamless integration of indoor and outdoor spaces allows you to savor the view from the comfort of your living room or step out onto the sprawling balcony to soak in the beauty of the surrounding environment. Not one but TWO primary bedrooms, each offering a serene retreat. The primary suites feature lavish en-suite bathrooms with heated tile floors and walk-in closets. Entertainment is taken to new heights in the dedicated theater room, designed to provide the ultimate cinematic experience. In addition to these incredible features, this home offers storage space for bikes and other belongings. Don't miss the chance to make this remarkable home your own!
Location
State OR
County Multnomah
Area _148
Zoning R10
Rooms
Basement Crawl Space
Interior
Interior Features Engineered Hardwood, Heated Tile Floor, High Ceilings, Home Theater, Laundry, Quartz, Sound System
Heating Mini Split
Cooling Central Air
Fireplaces Number 2
Fireplaces Type Electric
Appliance Dishwasher, Disposal, Free Standing Range, Free Standing Refrigerator, Island, Microwave, Pantry, Quartz, Wine Cooler
Exterior
Garage Attached
Garage Spaces 1.0
View Y/N true
View City, Territorial
Roof Type Flat
Garage Yes
Building
Lot Description Sloped
Story 3
Foundation Concrete Perimeter
Sewer Public Sewer
Water Public Water
Level or Stories 3
New Construction No
Schools
Elementary Schools Ainsworth
Middle Schools West Sylvan
High Schools Lincoln
Others
Senior Community No
Acceptable Financing Cash, Conventional
Listing Terms Cash, Conventional
Read Less Info
Want to know what your home might be worth? Contact us for a FREE valuation!

Our team is ready to help you sell your home for the highest possible price ASAP


"My job is to find and attract mastery-based agents to the office, protect the culture, and make sure everyone is happy! "







