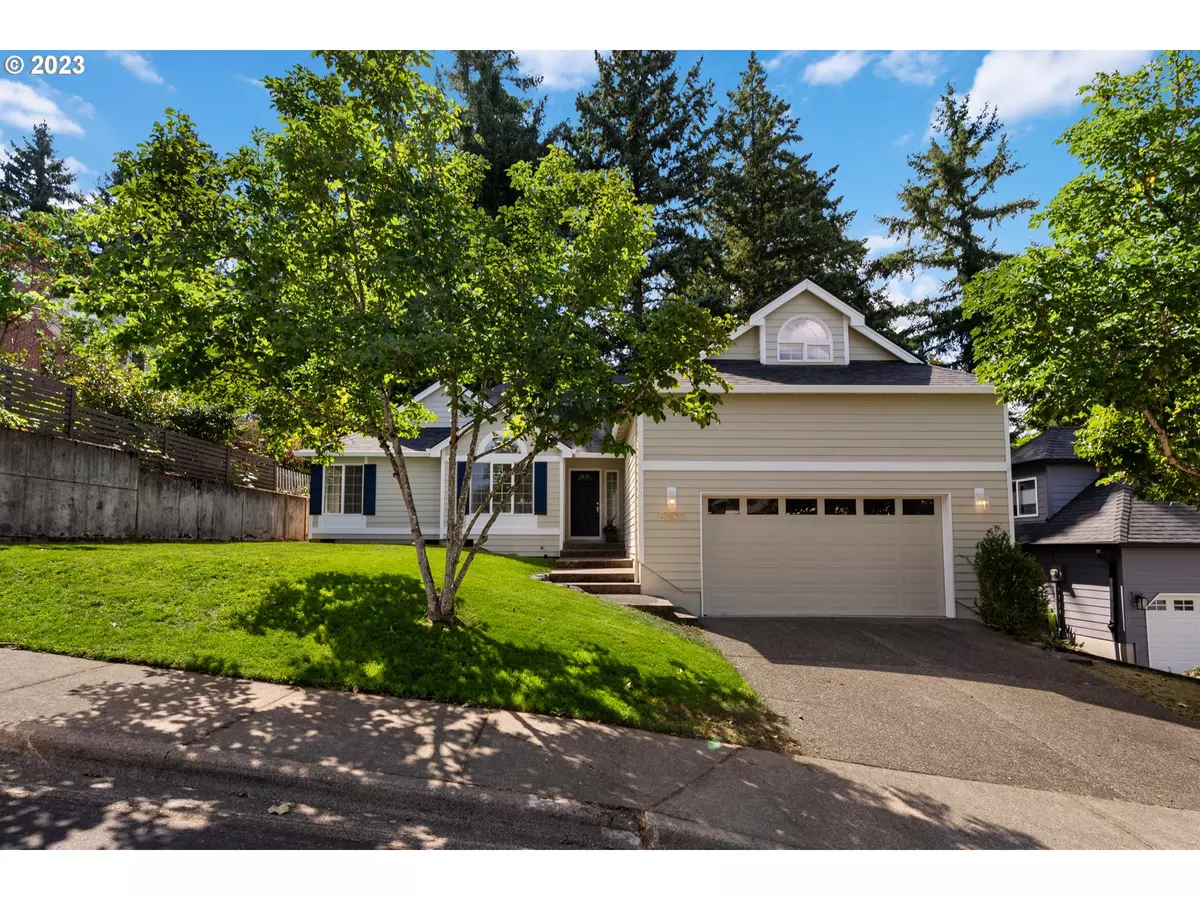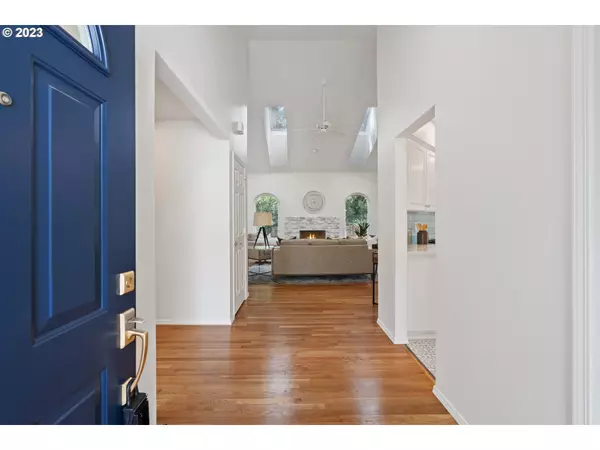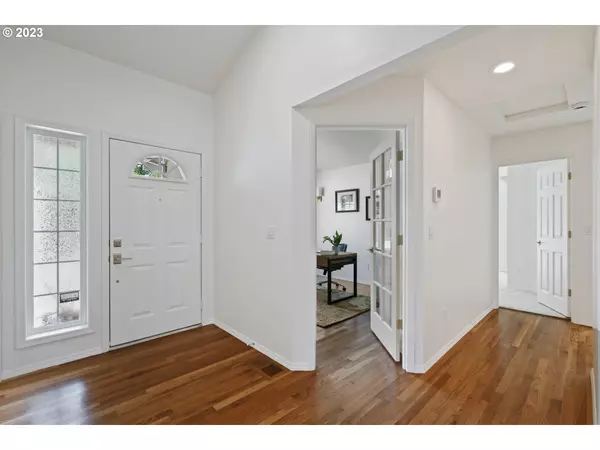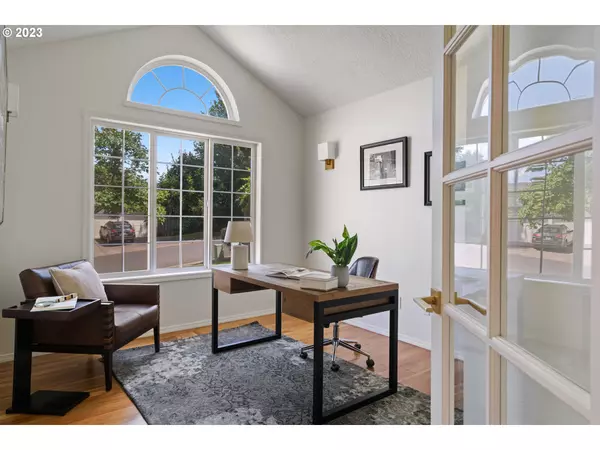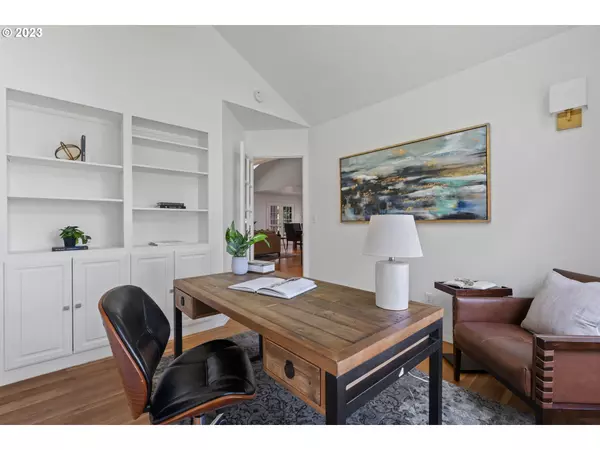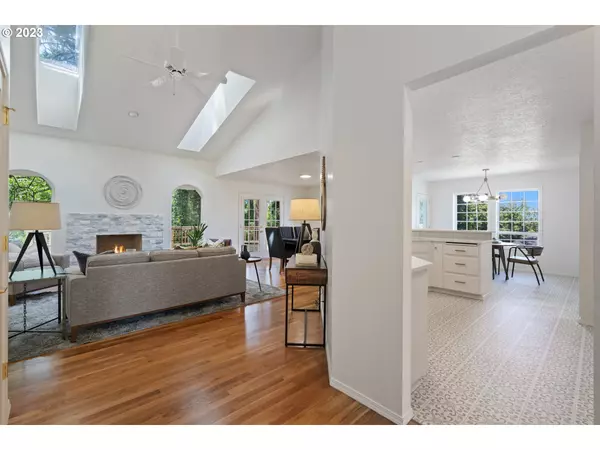Bought with Cascade Hasson Sotheby's International Realty
$715,000
$650,000
10.0%For more information regarding the value of a property, please contact us for a free consultation.
3 Beds
2 Baths
2,171 SqFt
SOLD DATE : 08/25/2023
Key Details
Sold Price $715,000
Property Type Single Family Home
Sub Type Single Family Residence
Listing Status Sold
Purchase Type For Sale
Square Footage 2,171 sqft
Price per Sqft $329
Subdivision Sexton Mountain
MLS Listing ID 23099639
Sold Date 08/25/23
Style Ranch
Bedrooms 3
Full Baths 2
HOA Y/N No
Year Built 1994
Annual Tax Amount $6,960
Tax Year 2022
Lot Size 6,534 Sqft
Property Description
Completely updated home freshly infused with style and convenience in a tranquil pocket of Beaverton. Work-from-home ease thanks to the office thoughtfully located just off the entry. Impressive living room features soaring vaulted ceilings, updated fireplace with beautiful new facade surrounded by arched windows, plus french doors leading out to an expansive deck that backs up to Summercrest Park! Captivating remodeled eat-in kitchen with new countertops, backsplash, flooring, lighting, and tasteful pops of color. Three bedrooms on the main, including a luxurious primary suite with private access to the deck. The sumptuous primary bathroom is the size of a bedroom with huge shower, double sinks, walk-in closet, and enviable soaking tub. All that on one floor, plus another gorgeous new bathroom. To top it all off, a staircase leads to a large bonus room on the second floor that feels like a secret hideaway. Gleaming hardwoods throughout the main living areas. Large attached garage for ample parking and storage. Near multiple parks, natural areas, and schools.
Location
State OR
County Washington
Area _150
Zoning R-6
Rooms
Basement Crawl Space
Interior
Interior Features Ceiling Fan, Garage Door Opener, Hardwood Floors, High Ceilings, Laundry, Plumbed For Central Vacuum, Quartz, Vaulted Ceiling, Wallto Wall Carpet, Wood Floors
Heating Forced Air
Cooling Central Air
Fireplaces Number 1
Appliance Dishwasher, Disposal, Free Standing Gas Range, Microwave, Pantry, Quartz, Stainless Steel Appliance, Tile
Exterior
Exterior Feature Deck, Fenced, Yard
Parking Features Attached, Oversized
Garage Spaces 2.0
View Y/N false
Roof Type Composition
Garage Yes
Building
Story 2
Sewer Public Sewer
Water Public Water
Level or Stories 2
New Construction No
Schools
Elementary Schools Cooper Mountain
Middle Schools Highland Park
High Schools Mountainside
Others
Senior Community No
Acceptable Financing Cash, Conventional, FHA, VALoan
Listing Terms Cash, Conventional, FHA, VALoan
Read Less Info
Want to know what your home might be worth? Contact us for a FREE valuation!

Our team is ready to help you sell your home for the highest possible price ASAP


"My job is to find and attract mastery-based agents to the office, protect the culture, and make sure everyone is happy! "


