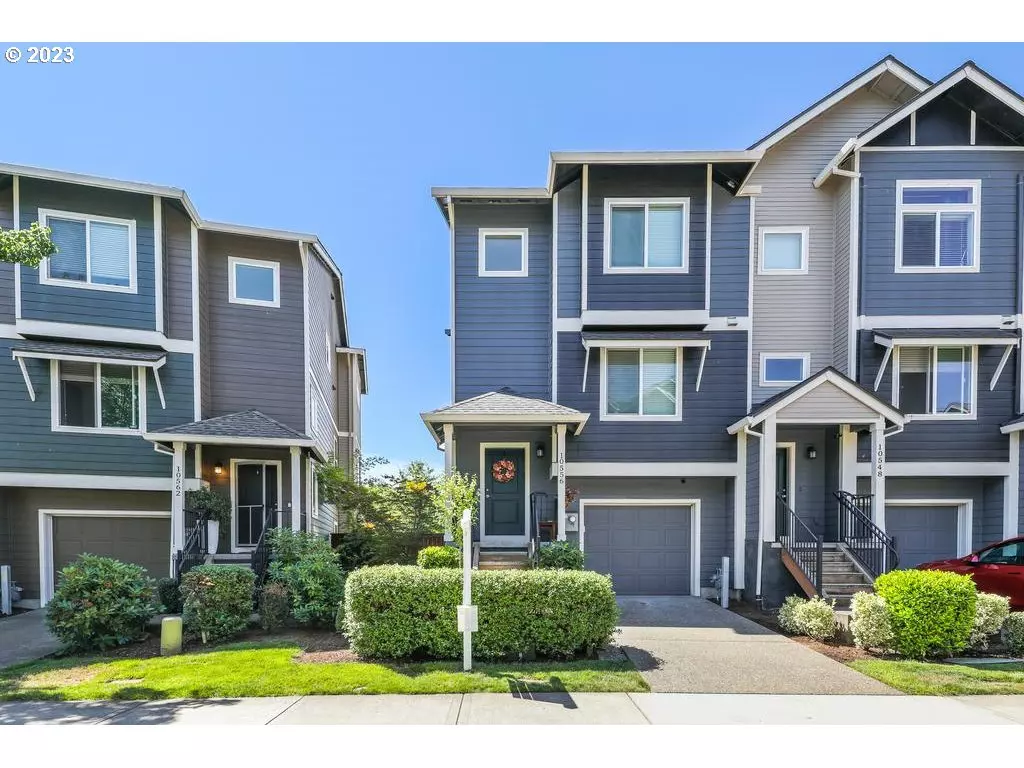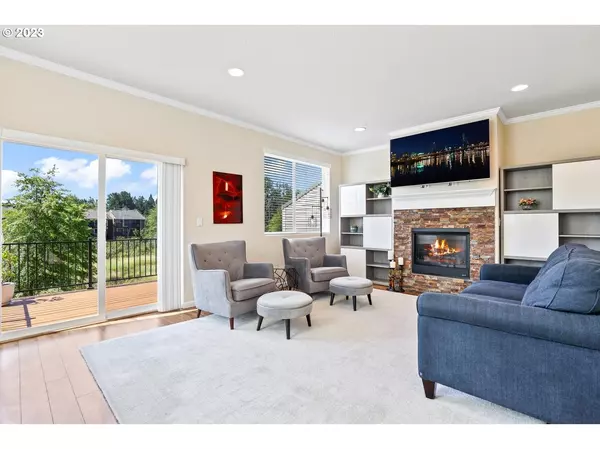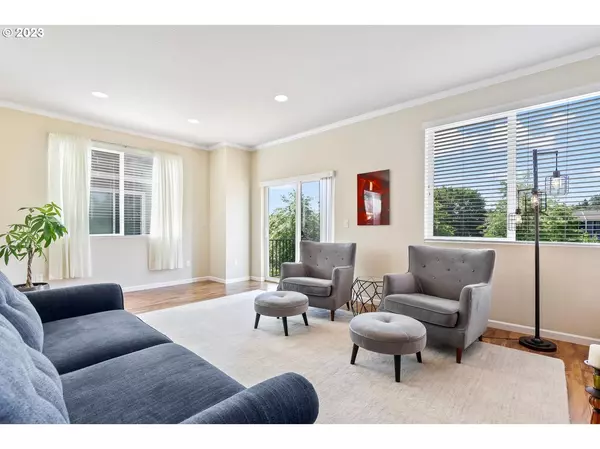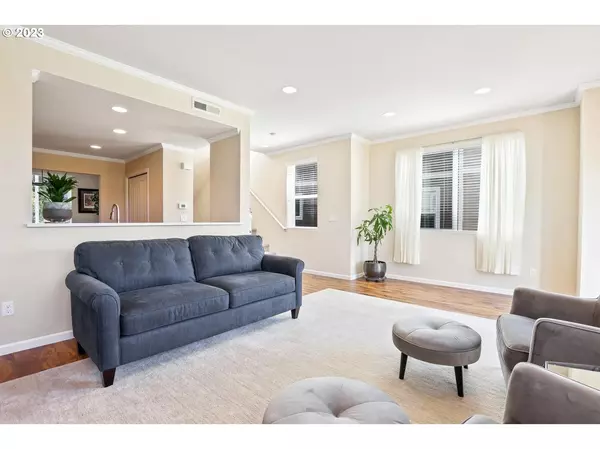Bought with Works Real Estate
$540,000
$524,900
2.9%For more information regarding the value of a property, please contact us for a free consultation.
3 Beds
3 Baths
1,954 SqFt
SOLD DATE : 08/25/2023
Key Details
Sold Price $540,000
Property Type Townhouse
Sub Type Townhouse
Listing Status Sold
Purchase Type For Sale
Square Footage 1,954 sqft
Price per Sqft $276
Subdivision Parks At Tanasbourne
MLS Listing ID 23452185
Sold Date 08/25/23
Style Contemporary, Townhouse
Bedrooms 3
Full Baths 3
Condo Fees $144
HOA Fees $144/mo
HOA Y/N Yes
Year Built 2014
Annual Tax Amount $4,789
Tax Year 2022
Lot Size 1,742 Sqft
Property Description
This stunning end unit boasts Southern exposure with unbeatable views of Magnolia Meadows Park. Open great room, gas fireplace, gourmet kitchen, high ceilings, gorgeous engineered hardwood floors, and crown molding throughout are just a few of the standout features that make this home a must see. On the upper level, you'll find the primary suite complete with a vaulted ceiling, walk-in closet, and a stunning en suite bathroom with a custom tile shower & private water closet. 2nd bedroom, full bath and laundry area complete the upper level. The lower level offers garage access and a spacious third bedroom with an attached bathroom and slider leading to a fenced-in patio & backyard. This end unit is the epitome of comfort, style, and outdoor enjoyment in a picturesque setting.
Location
State OR
County Washington
Area _152
Rooms
Basement Crawl Space, Finished
Interior
Interior Features Floor3rd, Engineered Hardwood, Garage Door Opener, High Ceilings, Laminate Flooring, Quartz, Smart Camera Recording, Smart Home, Sprinkler, Tile Floor, Vaulted Ceiling, Vinyl Floor, Wallto Wall Carpet
Heating Forced Air
Cooling Central Air
Fireplaces Number 1
Fireplaces Type Gas
Appliance Dishwasher, Disposal, Double Oven, Free Standing Range, Microwave, Pantry, Plumbed For Ice Maker, Quartz, Stainless Steel Appliance, Tile
Exterior
Exterior Feature Covered Patio, Deck, Fenced, Patio, Porch, Sprinkler, Tool Shed
Parking Features Attached
Garage Spaces 1.0
View Y/N true
View Park Greenbelt, Territorial, Trees Woods
Roof Type Composition
Garage Yes
Building
Lot Description Level
Story 3
Sewer Public Sewer
Water Public Water
Level or Stories 3
New Construction No
Schools
Elementary Schools Mckinley
Middle Schools Five Oaks
High Schools Westview
Others
HOA Name Blue Mountain Community Management maintains the community.
Senior Community No
Acceptable Financing Cash, Conventional
Listing Terms Cash, Conventional
Read Less Info
Want to know what your home might be worth? Contact us for a FREE valuation!

Our team is ready to help you sell your home for the highest possible price ASAP


"My job is to find and attract mastery-based agents to the office, protect the culture, and make sure everyone is happy! "







