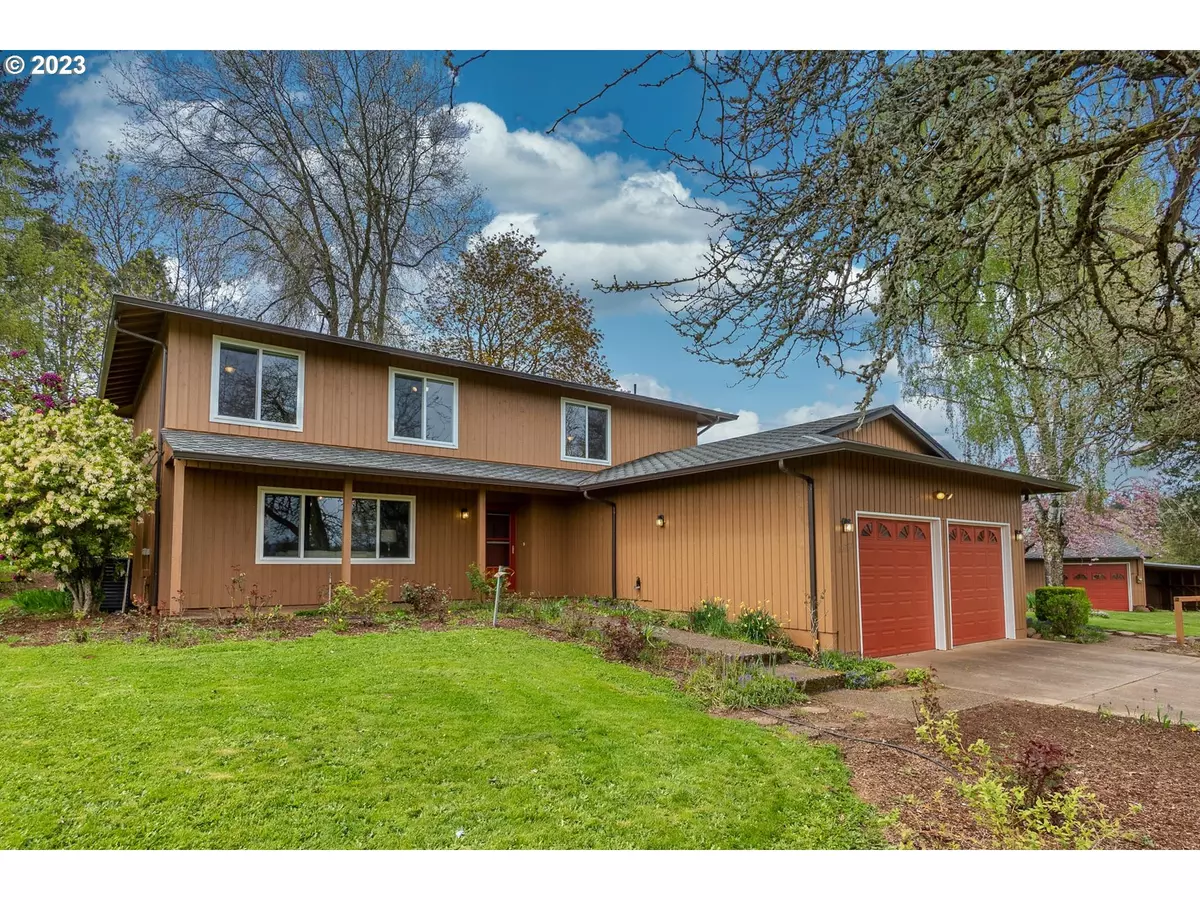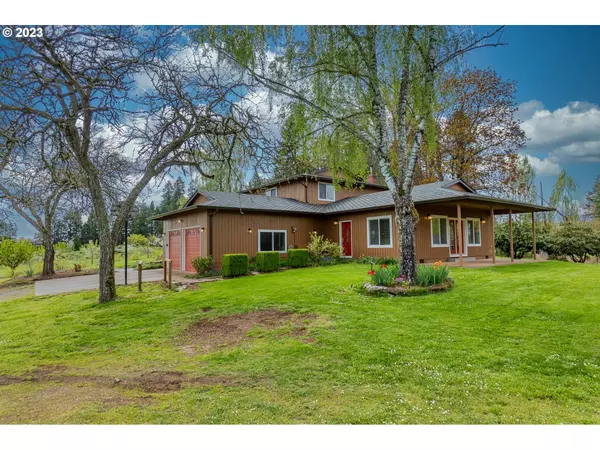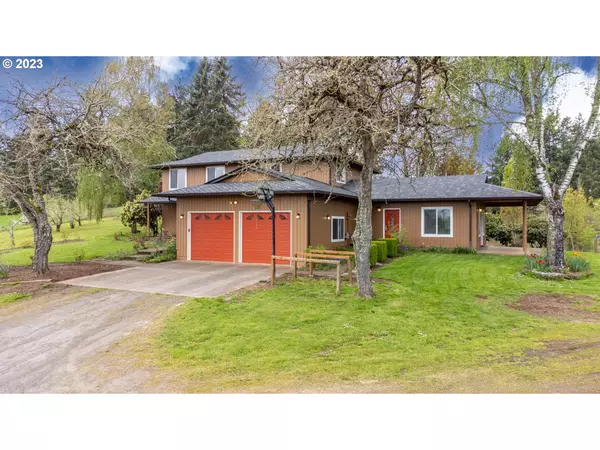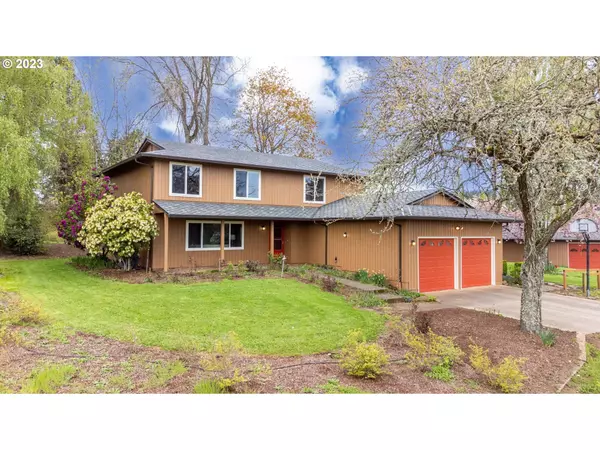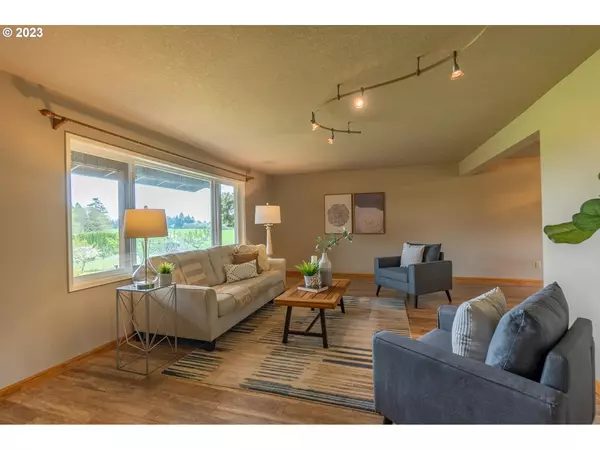Bought with Redfin
$1,170,000
$1,195,000
2.1%For more information regarding the value of a property, please contact us for a free consultation.
4 Beds
3 Baths
3,334 SqFt
SOLD DATE : 06/09/2023
Key Details
Sold Price $1,170,000
Property Type Single Family Home
Sub Type Single Family Residence
Listing Status Sold
Purchase Type For Sale
Square Footage 3,334 sqft
Price per Sqft $350
Subdivision Helvetia
MLS Listing ID 23357071
Sold Date 06/09/23
Style Stories2, Traditional
Bedrooms 4
Full Baths 3
HOA Y/N No
Year Built 1974
Annual Tax Amount $6,165
Tax Year 2022
Lot Size 5.000 Acres
Property Description
Welcome to 22237 NW Phillips Road! This wonderful home sits on 5 beautiful acres in the heart of Helvetia with classic country views. The hard work has been done - enjoy a new 50 year roof and gutters, exterior paint, and furnace with heat pump. Kitchen updates include cabinets, quartz counters, island, and stainless steel appliances. Directly off the kitchen/dining area is a massive great room that is perfect for entertaining, with French doors that open to a covered patio to extend the space. The home also boasts a generously sized primary suite, 3 full bathrooms, and comfortably sized additional bedrooms. For the outdoor hobbyist there is 36'x 48' barn with power and water, and approximately 3 acres fenced for animals. You'll also find a chicken coop, greenhouse, raised garden beds, and an orchard of apples, plums, cherries, and a variety of berries. If you're looking for additional space there is a lot of potential in the 60' x 24' finished hobby shop, a great place to tinker, or repurpose as guest house. Great location feels miles away from the hustle and bustle of a busy life, yet only minutes from conveniences, shopping, local farm stores, high-tech, and outdoor activities. There is something for everyone at this property. Come have a look!
Location
State OR
County Washington
Area _149
Zoning AF-5
Rooms
Basement Crawl Space
Interior
Interior Features Garage Door Opener, High Speed Internet, Laminate Flooring, Laundry, Quartz, Tile Floor, Washer Dryer, Water Softener
Heating Heat Pump, Wood Stove
Cooling Heat Pump
Fireplaces Number 1
Fireplaces Type Stove, Wood Burning
Appliance Dishwasher, Disposal, Free Standing Range, Free Standing Refrigerator, Island, Microwave, Pantry, Quartz, Stainless Steel Appliance
Exterior
Exterior Feature Barn, Covered Patio, Fenced, Garden, Outbuilding, Poultry Coop, Raised Beds, R V Parking, R V Boat Storage, Second Garage, Workshop, Yard
Parking Features Attached, Detached
Garage Spaces 3.0
View Y/N true
View Seasonal, Territorial
Roof Type Composition
Garage Yes
Building
Lot Description Gentle Sloping
Story 2
Foundation Concrete Perimeter
Sewer Septic Tank
Water Well
Level or Stories 2
New Construction No
Schools
Elementary Schools West Union
Middle Schools Poynter
High Schools Liberty
Others
Senior Community No
Acceptable Financing Cash, Conventional
Listing Terms Cash, Conventional
Read Less Info
Want to know what your home might be worth? Contact us for a FREE valuation!

Our team is ready to help you sell your home for the highest possible price ASAP


"My job is to find and attract mastery-based agents to the office, protect the culture, and make sure everyone is happy! "


