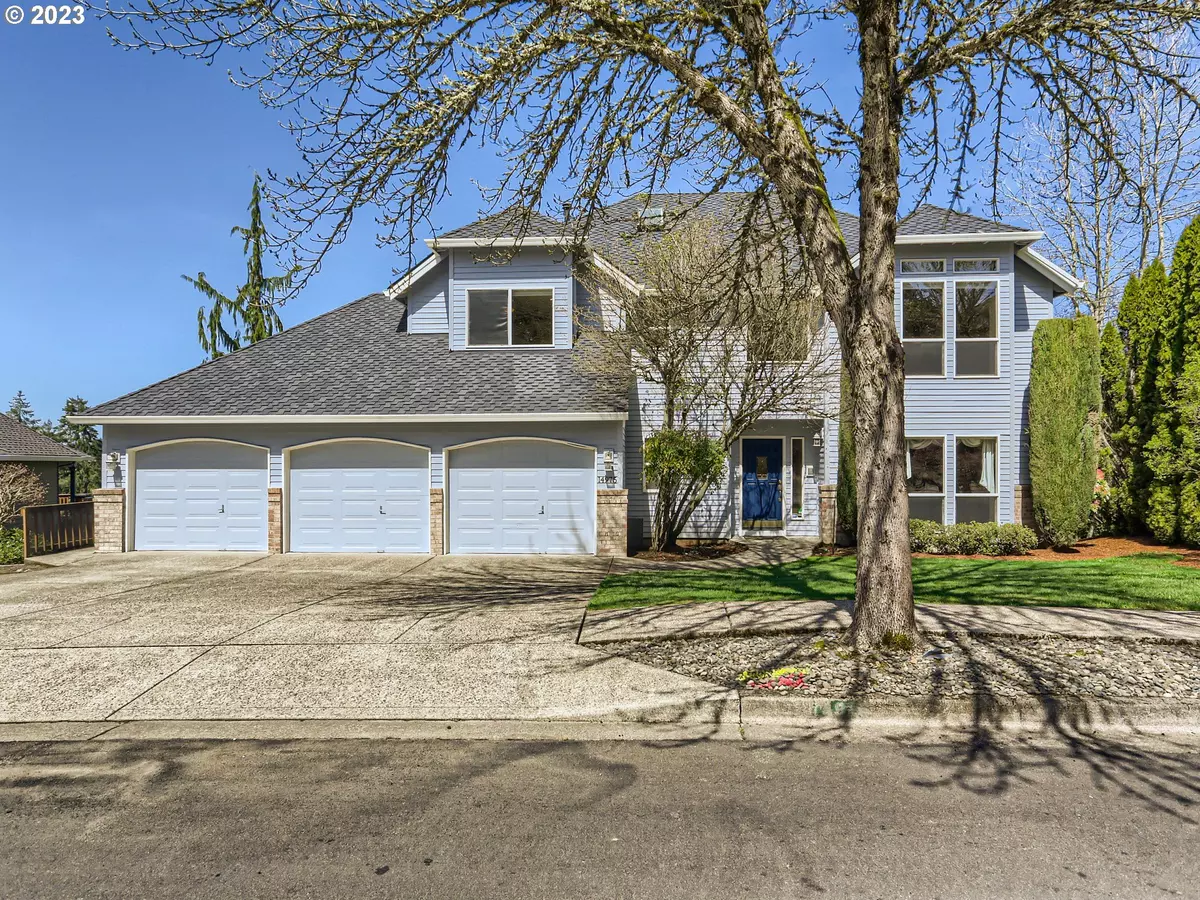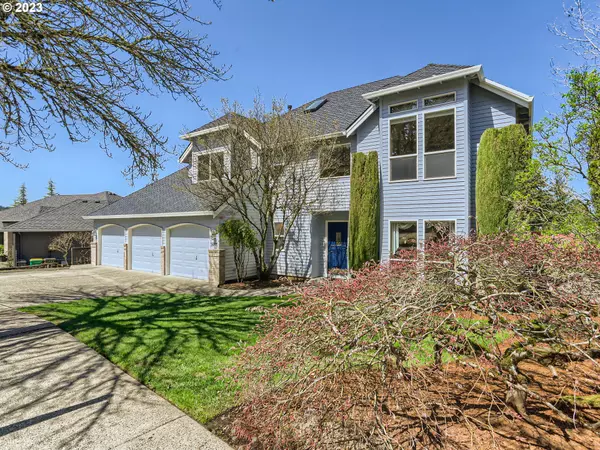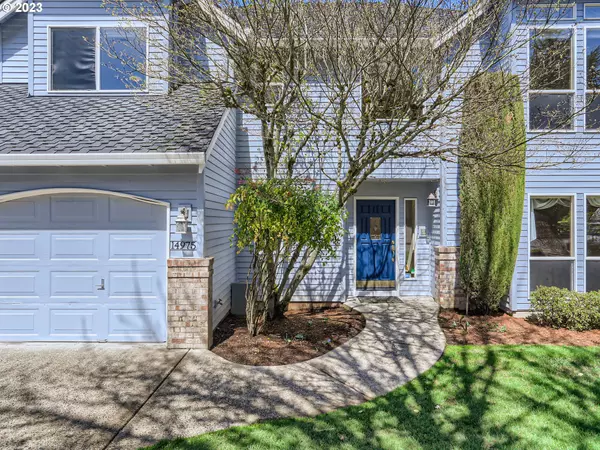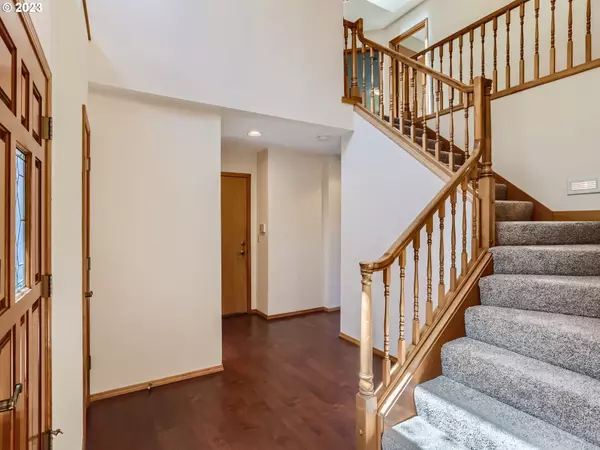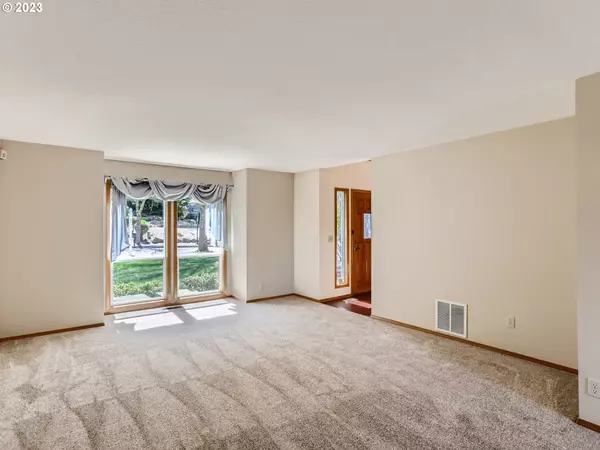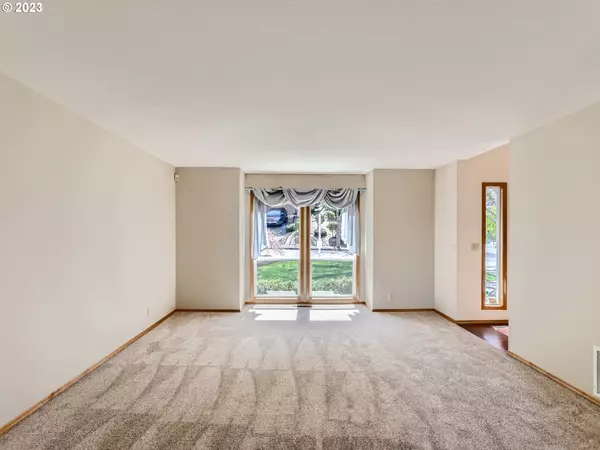Bought with World Wide Realty Inc
$880,000
$880,000
For more information regarding the value of a property, please contact us for a free consultation.
5 Beds
3.1 Baths
3,291 SqFt
SOLD DATE : 05/24/2023
Key Details
Sold Price $880,000
Property Type Single Family Home
Sub Type Single Family Residence
Listing Status Sold
Purchase Type For Sale
Square Footage 3,291 sqft
Price per Sqft $267
Subdivision Sexton Mountain
MLS Listing ID 23691466
Sold Date 05/24/23
Style Traditional
Bedrooms 5
Full Baths 3
Condo Fees $75
HOA Fees $6/ann
HOA Y/N No
Year Built 1992
Annual Tax Amount $8,733
Tax Year 2022
Lot Size 0.330 Acres
Property Description
First time on the market for this custom-built home on a large view lot in prime Sexton Mountain neighborhood. Tastefully remodeled and customized. Grand hardwood entry with open staircase leads to formal living and dining rooms. Spacious hardwood family room has gas fireplace and opens to large, gorgeous, remodeled kitchen. Newer custom cabinets including pantry, huge quartz island with gas downdraft cooktop, stainless appliances, built-in oven/microwave, and included refrigerator. Kitchen eating area with sliding door to newer Trex-style deck with coast range/sunset & west hills views. Four spacious bedrooms upstairs, all with closet organizers. Upstairs laundry room upstairs has newer cork floors, cabinets and utility sink. Primary suite offers vaulted ceilings, tall windows with remote-control blinds, and a beautiful new quartz bathroom with double vanity, heated tile floors, soaking tub, walk-in shower, and a generous walk-in closet. The finished basement has additional bedroom with built-ins/Murphy bed, walk-in closet, and bathroom access. Huge bonus room with built-in cabinets, gas fireplace, sound insulation, and slider to patio and backyard, plus spacious storage areas. Two HVAC systems, including central air. New 50-year presidential roof. New carpet throughout. Added insulation. Attached 3-car garage with built-in storage cabinets for all your gear! Just blocks to 5 local parks with trails, streams, playgrounds, sports courts, picnic areas. 3 blocks to Bus stop. Top rated schools!
Location
State OR
County Washington
Area _150
Rooms
Basement Crawl Space, Daylight, Finished
Interior
Interior Features Ceiling Fan, Cork Floor, Garage Door Opener, Hardwood Floors, Heated Tile Floor, High Ceilings, Laundry, Quartz, Soaking Tub, Tile Floor, Vaulted Ceiling, Wallto Wall Carpet
Heating Forced Air
Cooling Central Air
Fireplaces Number 2
Fireplaces Type Gas
Appliance Builtin Oven, Builtin Range, Cook Island, Dishwasher, Disposal, Down Draft, Free Standing Refrigerator, Gas Appliances, Granite, Microwave, Plumbed For Ice Maker, Stainless Steel Appliance
Exterior
Exterior Feature Deck, Patio, Yard
Parking Features Attached
Garage Spaces 3.0
View Y/N true
View Mountain, Territorial, Valley
Roof Type Composition
Garage Yes
Building
Lot Description Gentle Sloping
Story 3
Foundation Concrete Perimeter, Pillar Post Pier
Sewer Public Sewer
Water Public Water
Level or Stories 3
New Construction No
Schools
Elementary Schools Sexton Mountain
Middle Schools Highland Park
High Schools Mountainside
Others
Senior Community No
Acceptable Financing Cash, Conventional, FHA, VALoan
Listing Terms Cash, Conventional, FHA, VALoan
Read Less Info
Want to know what your home might be worth? Contact us for a FREE valuation!

Our team is ready to help you sell your home for the highest possible price ASAP


"My job is to find and attract mastery-based agents to the office, protect the culture, and make sure everyone is happy! "


