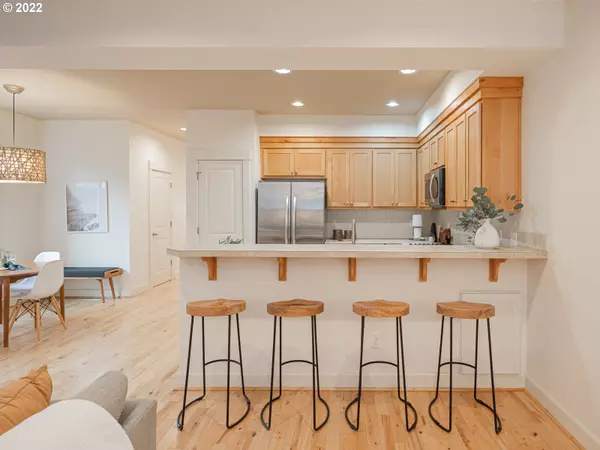Bought with Keller Williams Premier Partners
$499,900
$499,900
For more information regarding the value of a property, please contact us for a free consultation.
3 Beds
2.1 Baths
1,632 SqFt
SOLD DATE : 12/30/2022
Key Details
Sold Price $499,900
Property Type Townhouse
Sub Type Townhouse
Listing Status Sold
Purchase Type For Sale
Square Footage 1,632 sqft
Price per Sqft $306
Subdivision Concordia / Alberta Arts
MLS Listing ID 22243785
Sold Date 12/30/22
Style Craftsman, Townhouse
Bedrooms 3
Full Baths 2
HOA Y/N No
Year Built 2012
Annual Tax Amount $6,250
Tax Year 2022
Lot Size 2,178 Sqft
Property Description
Enjoy the sweet + simple life in this bright, quiet townhome! 3 beds + 2.1 baths incl a fabulous primary suite w/ walk-in closet, vaulted ceiling + green views. Enjoy the warmth of your gas fireplace, wood floors, and built-ins, plus AC for summer. The home has fresh paint, new carpet, stainless appliances + an attached garage w/ bonus storage. Low maintenance, fenced yard w/ a private, covered patio for outdoor dining or entertaining. Just blocks to Fernhill & 42nd eats! [Home Energy Score = 8. HES Report at https://rpt.greenbuildingregistry.com/hes/OR10206312]
Location
State OR
County Multnomah
Area _142
Zoning RM1
Rooms
Basement Crawl Space
Interior
Interior Features Ceiling Fan, Garage Door Opener, High Ceilings, Laundry, Vaulted Ceiling, Washer Dryer, Wood Floors
Heating Forced Air90
Cooling Central Air
Fireplaces Number 1
Fireplaces Type Gas
Appliance Builtin Range, Dishwasher, Disposal, Free Standing Gas Range, Free Standing Refrigerator, Microwave, Pantry, Stainless Steel Appliance, Tile
Exterior
Exterior Feature Covered Patio, Deck, Fenced, Porch, Yard
Parking Features Attached
Garage Spaces 1.0
View Y/N true
View Park Greenbelt
Roof Type Composition
Garage Yes
Building
Lot Description Level, Trees
Story 2
Foundation Concrete Perimeter
Sewer Public Sewer
Water Public Water
Level or Stories 2
New Construction No
Schools
Elementary Schools Vernon
Middle Schools Beaumont
High Schools Leodis Mcdaniel
Others
Senior Community No
Acceptable Financing Cash, Conventional, FHA, VALoan
Listing Terms Cash, Conventional, FHA, VALoan
Read Less Info
Want to know what your home might be worth? Contact us for a FREE valuation!

Our team is ready to help you sell your home for the highest possible price ASAP

"My job is to find and attract mastery-based agents to the office, protect the culture, and make sure everyone is happy! "







