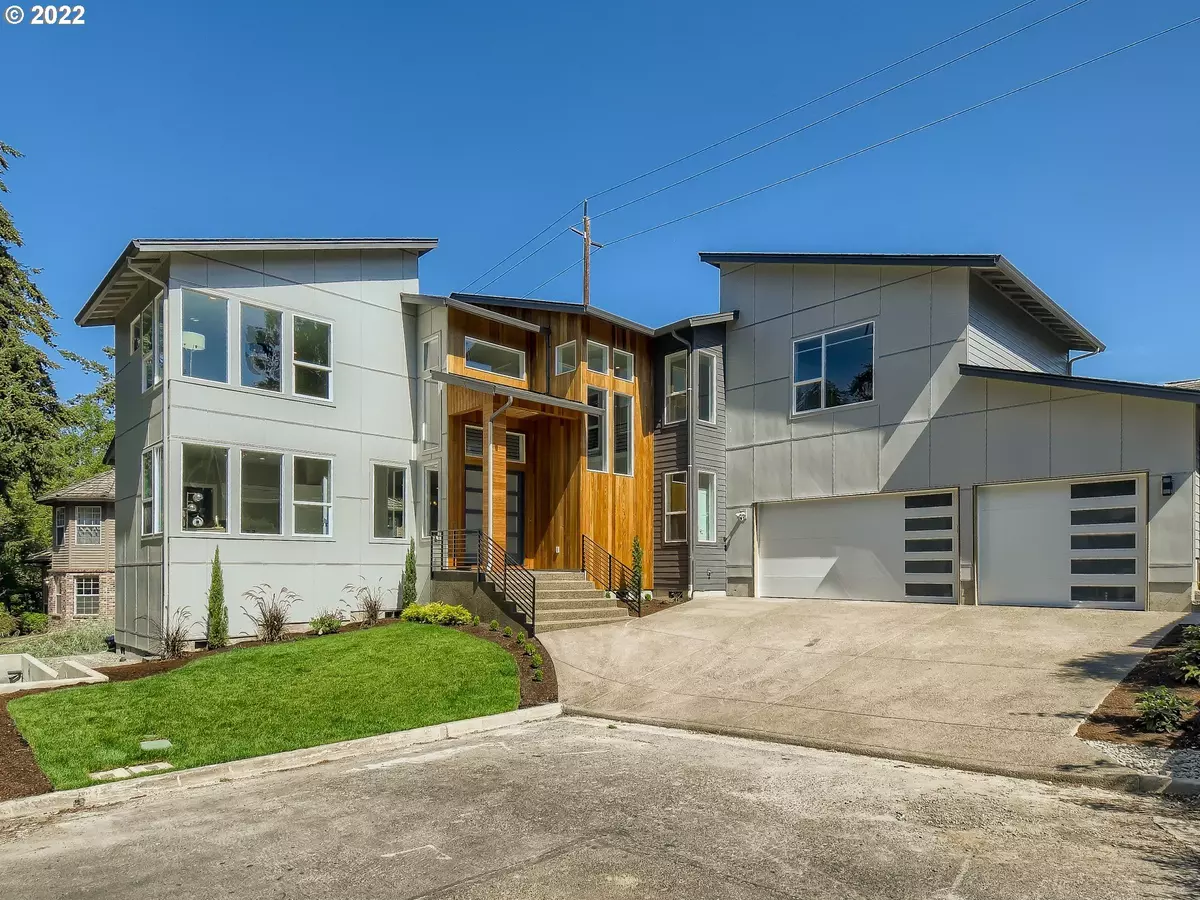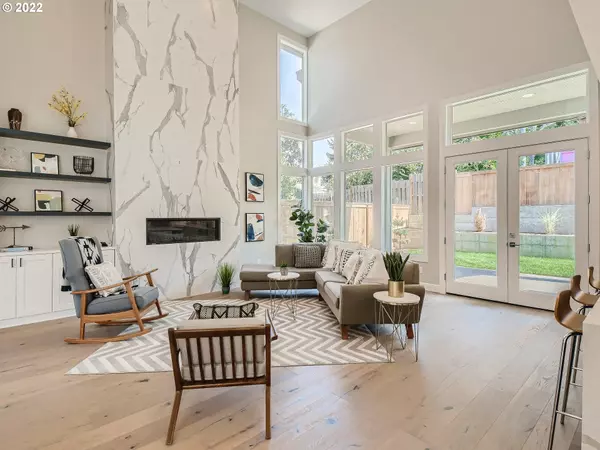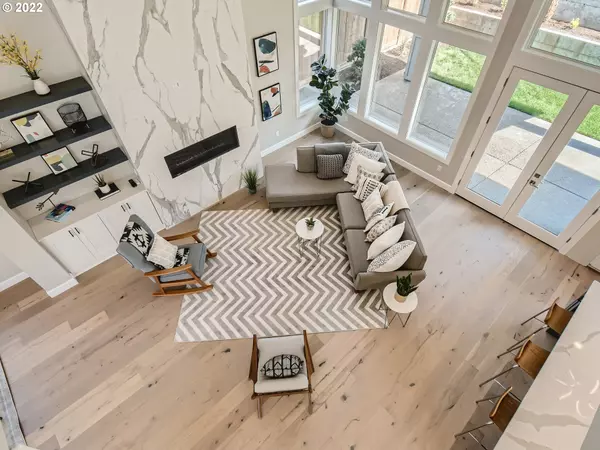Bought with Cascade Hasson Sotheby's International Realty
$1,230,000
$1,250,000
1.6%For more information regarding the value of a property, please contact us for a free consultation.
5 Beds
4.1 Baths
3,226 SqFt
SOLD DATE : 10/12/2022
Key Details
Sold Price $1,230,000
Property Type Single Family Home
Sub Type Single Family Residence
Listing Status Sold
Purchase Type For Sale
Square Footage 3,226 sqft
Price per Sqft $381
Subdivision Moonshadow
MLS Listing ID 22108056
Sold Date 10/12/22
Style Contemporary, Mid Century Modern
Bedrooms 5
Full Baths 4
HOA Y/N No
Year Built 2022
Annual Tax Amount $1,208
Tax Year 2021
Lot Size 6,969 Sqft
Property Description
Popular MOONSHADOW neighborhood in Washington county- finest custom designed & build New construction by high-end builder, functional & modern plan with attention to details! Spacious & spectacular with open indoor & out-door design & finishes to provide all season enjoyment. Stunning 2 story high Great-room, Gourmet kitchen with large pantry & pro-series range & hood, 2 full suites besides Primary Bedroom! Beautifully & professional landscaped front and back yard. A must see!
Location
State OR
County Washington
Area _148
Zoning RESI
Rooms
Basement Crawl Space
Interior
Interior Features Ceiling Fan, Dual Flush Toilet, Garage Door Opener, Hardwood Floors, High Ceilings, High Speed Internet, Laundry, Quartz, Separate Living Quarters Apartment Aux Living Unit, Soaking Tub, Tile Floor, Wood Floors
Heating Forced Air
Cooling Central Air
Fireplaces Number 1
Fireplaces Type Gas
Appliance Butlers Pantry, Convection Oven, Disposal, E N E R G Y S T A R Qualified Appliances, Free Standing Range, Free Standing Refrigerator, Gas Appliances, Microwave, Plumbed For Ice Maker, Quartz, Range Hood, Stainless Steel Appliance
Exterior
Exterior Feature Fenced, Gas Hookup, On Site Stormwater Management, Patio, Smart Irrigation, Sprinkler, Yard
Parking Features Attached, Oversized
Garage Spaces 3.0
View Y/N true
View Territorial
Roof Type Composition
Accessibility AccessibleFullBath, AccessibleHallway, CaregiverQuarters, GarageonMain, Pathway
Garage Yes
Building
Lot Description Cul_de_sac, Level
Story 2
Foundation Concrete Perimeter
Sewer Public Sewer
Water Public Water
Level or Stories 2
New Construction Yes
Schools
Elementary Schools Montclair
Middle Schools Whitford
High Schools Southridge
Others
Senior Community No
Acceptable Financing Cash, Conventional, FHA, VALoan
Listing Terms Cash, Conventional, FHA, VALoan
Read Less Info
Want to know what your home might be worth? Contact us for a FREE valuation!

Our team is ready to help you sell your home for the highest possible price ASAP

"My job is to find and attract mastery-based agents to the office, protect the culture, and make sure everyone is happy! "







