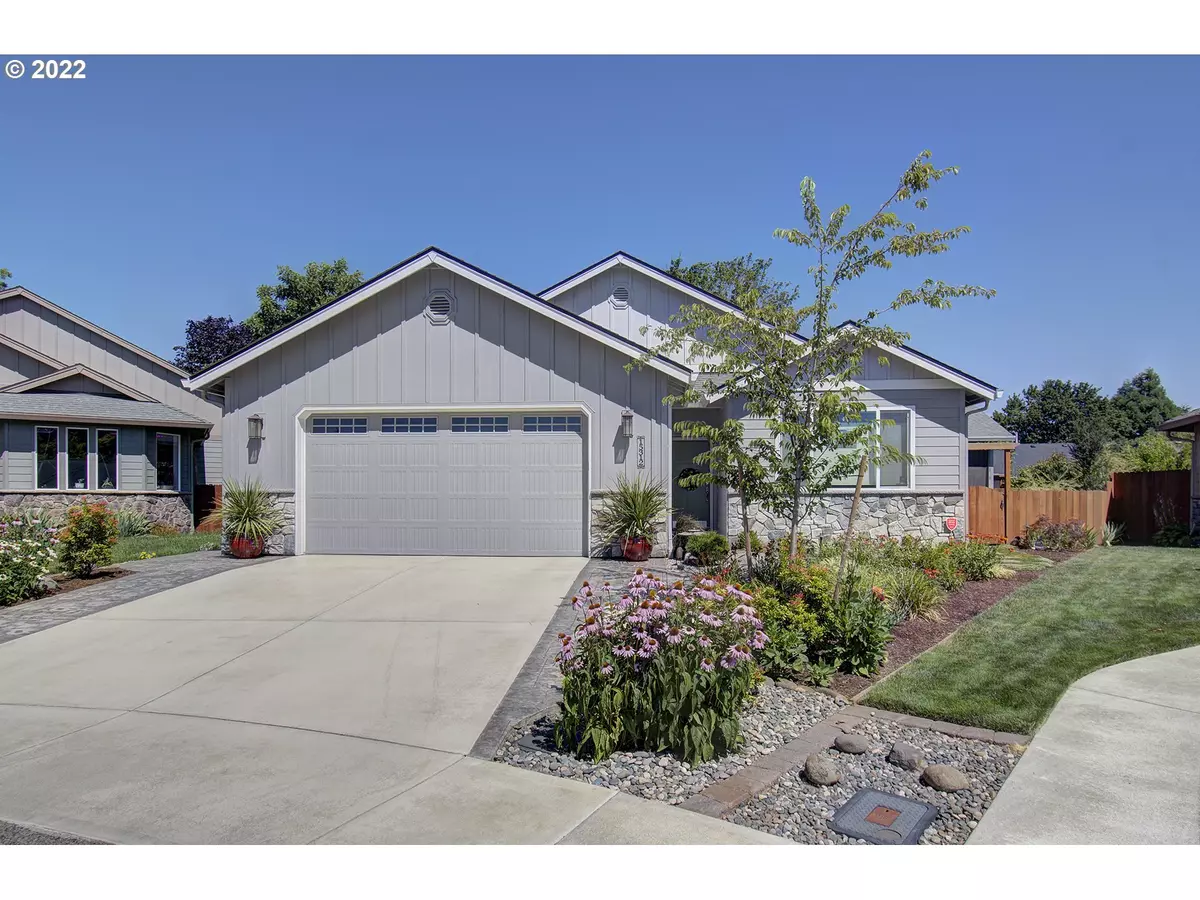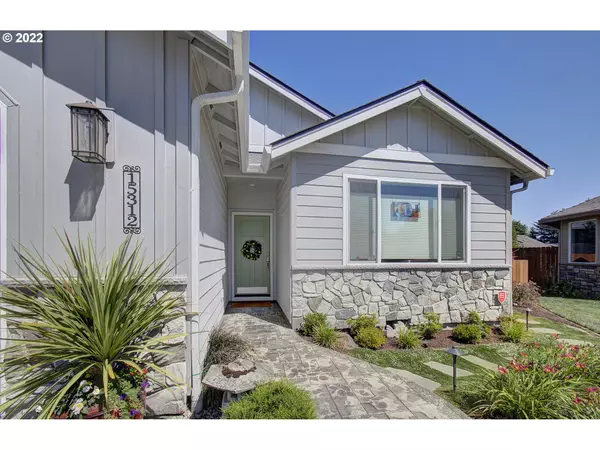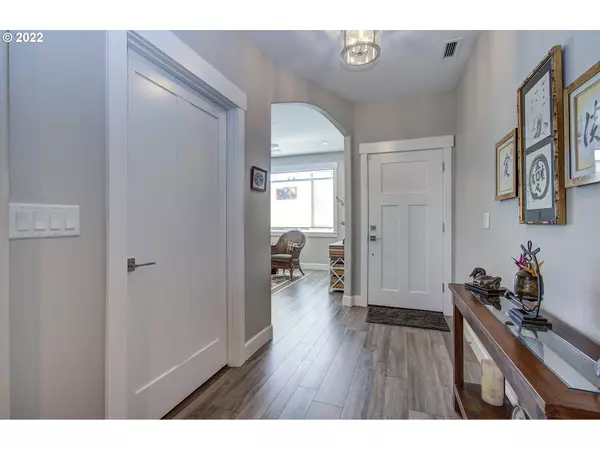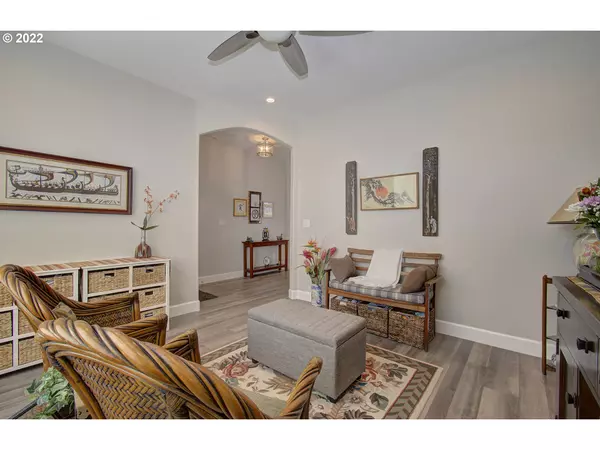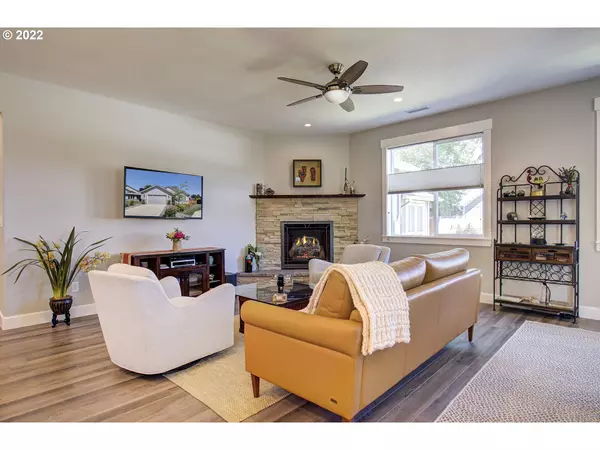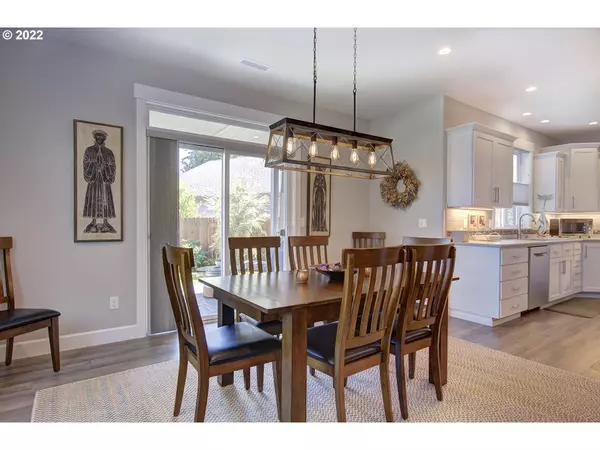Bought with Windermere Northwest Living
$629,000
$629,345
0.1%For more information regarding the value of a property, please contact us for a free consultation.
3 Beds
2 Baths
1,945 SqFt
SOLD DATE : 09/29/2022
Key Details
Sold Price $629,000
Property Type Single Family Home
Sub Type Single Family Residence
Listing Status Sold
Purchase Type For Sale
Square Footage 1,945 sqft
Price per Sqft $323
Subdivision Birch Tree Cove
MLS Listing ID 22396201
Sold Date 09/29/22
Style Stories1
Bedrooms 3
Full Baths 2
HOA Y/N No
Year Built 2019
Annual Tax Amount $5,219
Tax Year 2022
Lot Size 6,534 Sqft
Property Description
Tucked into a quiet cul de sac oasis - this one is SPECIAL! Beautiful stamped concrete walkways, incredible landscaped yard & covered patio are perfect for summer living! Great trees, flowers & plants are highlighted with night lights! Home features front sitting room, great room w/living, dining & awesome kitchen! Tons of storage throughout. Elfa shelving in Primary closet, 6x11 pantry & 23x23 Garage. 3 Mounted TV's included. Ask for the Features Sheet! Lovely neighbors too!
Location
State WA
County Clark
Area _25
Zoning R1-6
Rooms
Basement Crawl Space
Interior
Interior Features Ceiling Fan, Central Vacuum, Garage Door Opener, High Ceilings, High Speed Internet, Laminate Flooring, Smart Thermostat, Solar Tube, Tile Floor, Washer Dryer
Heating Forced Air
Cooling Central Air
Fireplaces Number 1
Fireplaces Type Gas
Appliance Builtin Oven, Convection Oven, Cook Island, Dishwasher, Disposal, Down Draft, E N E R G Y S T A R Qualified Appliances, Free Standing Refrigerator, Gas Appliances, Pantry, Plumbed For Ice Maker, Quartz
Exterior
Exterior Feature Covered Patio, Fenced, Garden, Gas Hookup, Raised Beds, Smart Light, Sprinkler, Tool Shed, Yard
Parking Features Attached
Garage Spaces 2.0
View Y/N false
Roof Type Composition
Accessibility AccessibleHallway, GarageonMain, MainFloorBedroomBath, OneLevel
Garage Yes
Building
Lot Description Level
Story 1
Foundation Concrete Perimeter
Sewer Public Sewer
Water Public Water
Level or Stories 1
New Construction No
Schools
Elementary Schools Pioneer
Middle Schools Frontier
High Schools Union
Others
Senior Community No
Acceptable Financing Cash, Conventional, FHA, VALoan
Listing Terms Cash, Conventional, FHA, VALoan
Read Less Info
Want to know what your home might be worth? Contact us for a FREE valuation!

Our team is ready to help you sell your home for the highest possible price ASAP

"My job is to find and attract mastery-based agents to the office, protect the culture, and make sure everyone is happy! "


