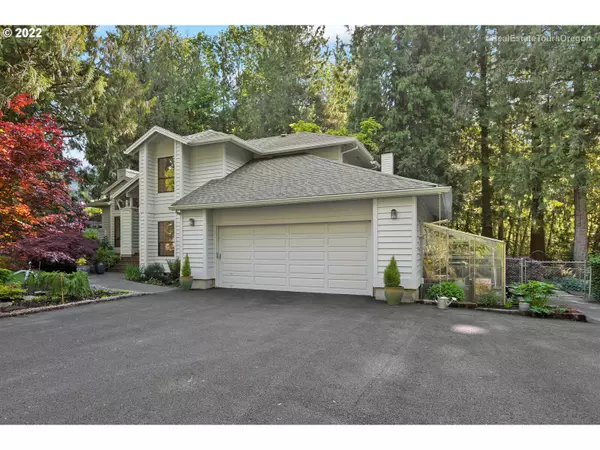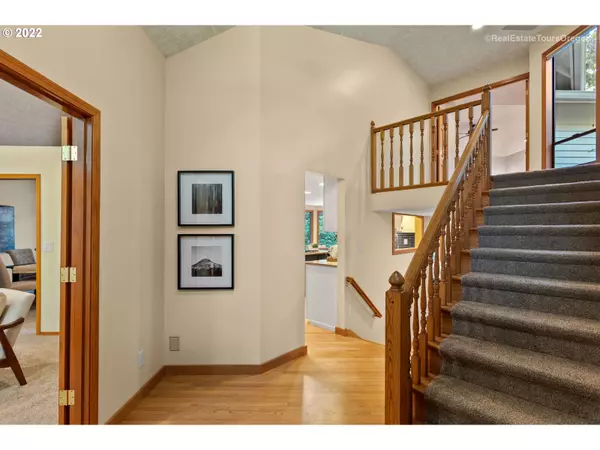Bought with Realty One Group Prestige
$998,000
$998,000
For more information regarding the value of a property, please contact us for a free consultation.
4 Beds
3 Baths
2,819 SqFt
SOLD DATE : 06/24/2022
Key Details
Sold Price $998,000
Property Type Single Family Home
Sub Type Single Family Residence
Listing Status Sold
Purchase Type For Sale
Square Footage 2,819 sqft
Price per Sqft $354
Subdivision Mapleleaf Lake Estates
MLS Listing ID 22543418
Sold Date 06/24/22
Style N W Contemporary
Bedrooms 4
Full Baths 3
Condo Fees $600
HOA Fees $50/ann
Year Built 1984
Annual Tax Amount $5,624
Tax Year 2021
Lot Size 2.080 Acres
Property Description
Amid verdant fields and berry farms, this unique NW contemporary home will amaze you. Expansive primary suite with remodeled bath and WI closet. A main level 4th BR/office, family room, a courtyard garden, updated gourmet kitchen with cook island and views of lush landscape. Living room with updated gas fireplace and custom cedar mantle. On 2 Acres in a neighborhood of 15 homes, complete with a private lake. A 30x40 shop with storage loft and RV bay, small animal barn, and carport tops it off.
Location
State OR
County Marion
Area _170
Zoning AR
Rooms
Basement Crawl Space
Interior
Interior Features Ceiling Fan, Engineered Hardwood, Garage Door Opener, Hardwood Floors, Heated Tile Floor, Plumbed For Central Vacuum, Quartz, Vaulted Ceiling, Washer Dryer
Heating Forced Air95 Plus
Cooling Central Air
Fireplaces Number 2
Fireplaces Type Gas, Wood Burning
Appliance Builtin Oven, Cooktop, Dishwasher, Disposal, Down Draft, Gas Appliances, Microwave, Pantry, Plumbed For Ice Maker, Quartz, Stainless Steel Appliance
Exterior
Exterior Feature Barn, Deck, Fenced, Greenhouse, Outbuilding, R V Parking, Sprinkler
Parking Features Attached
Garage Spaces 2.0
View Trees Woods
Roof Type Composition
Garage Yes
Building
Lot Description Gentle Sloping, Secluded, Trees
Story 2
Foundation Concrete Perimeter, Pillar Post Pier
Sewer Septic Tank
Water Private, Well
Level or Stories 2
Schools
Elementary Schools North Marion
Middle Schools North Marion
High Schools North Marion
Others
Senior Community No
Acceptable Financing Cash, Conventional
Listing Terms Cash, Conventional
Read Less Info
Want to know what your home might be worth? Contact us for a FREE valuation!

Our team is ready to help you sell your home for the highest possible price ASAP


"My job is to find and attract mastery-based agents to the office, protect the culture, and make sure everyone is happy! "







