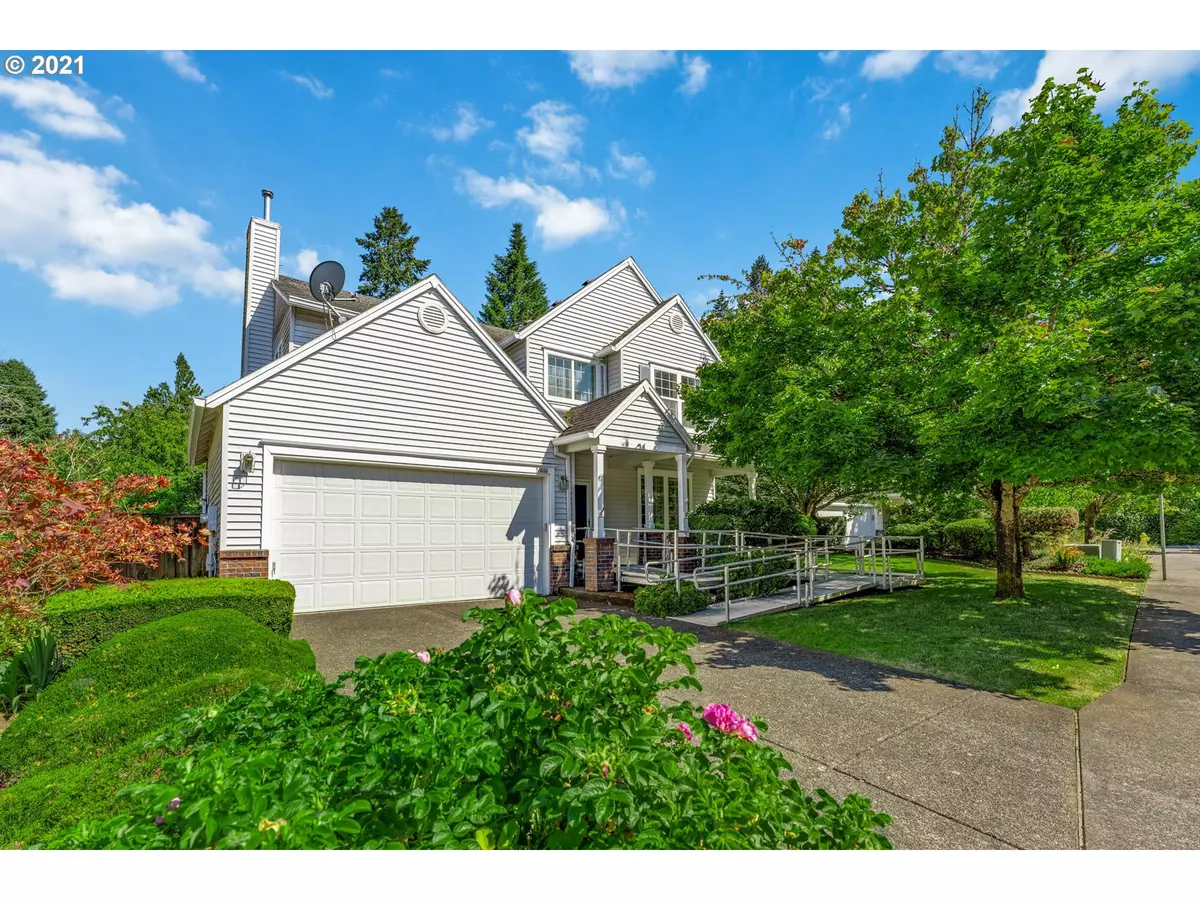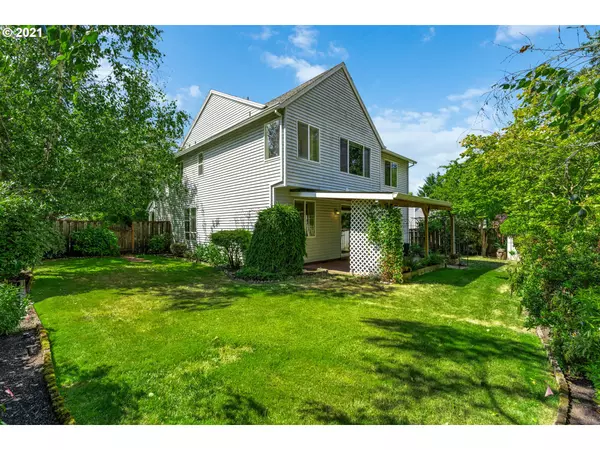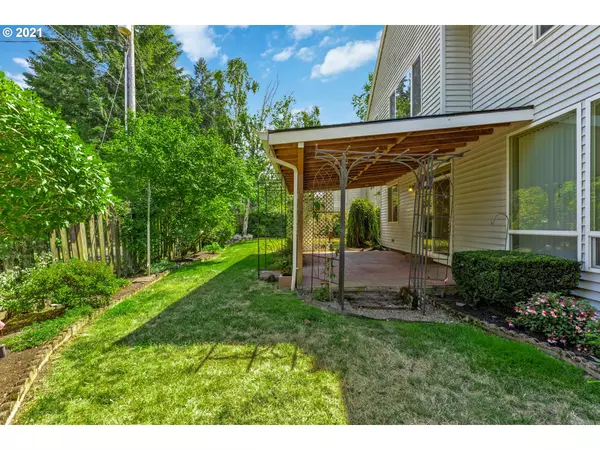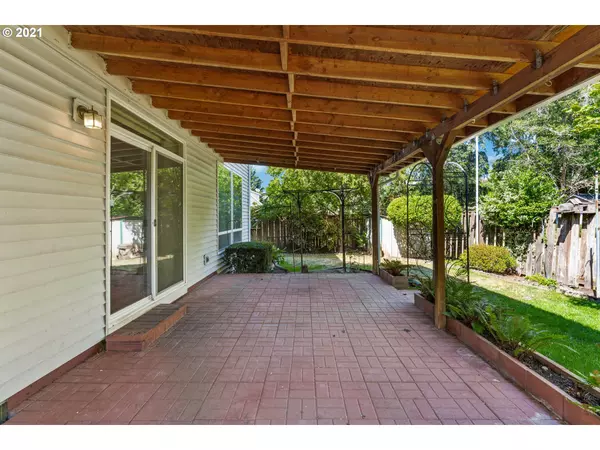Bought with Urban Pacific Real Estate
$465,000
$460,000
1.1%For more information regarding the value of a property, please contact us for a free consultation.
5 Beds
2.1 Baths
2,810 SqFt
SOLD DATE : 10/12/2021
Key Details
Sold Price $465,000
Property Type Single Family Home
Sub Type Single Family Residence
Listing Status Sold
Purchase Type For Sale
Square Footage 2,810 sqft
Price per Sqft $165
Subdivision Parkwood Crossing
MLS Listing ID 21488149
Sold Date 10/12/21
Style Stories2, Traditional
Bedrooms 5
Full Baths 2
Condo Fees $185
HOA Fees $15/ann
Year Built 1999
Annual Tax Amount $3,454
Tax Year 2020
Lot Size 6,969 Sqft
Property Description
Spacious & versatile, this house provides the perfect place to live, work and play from home. 5 bedrooms gives you the flexibility to have a Home Office and Bonus Space for a variety of options like a Home Gym, Crafting/Playroom, School Room or Media Room. The large Master Suite includes a walk-in closet, double sinks and soaking tub. Stepping from the Open Concept Kitchen/Family Room to the outdoor covered patio opens up the opportunity to entertain and enjoy the private backyard year round.
Location
State OR
County Columbia
Area _155
Interior
Interior Features Ceiling Fan, High Ceilings, Laminate Flooring, Laundry, Soaking Tub, Wallto Wall Carpet, Wood Floors
Heating Forced Air
Cooling Heat Pump
Fireplaces Number 1
Fireplaces Type Gas
Appliance Builtin Oven, Cook Island, Dishwasher, Down Draft, Gas Appliances, Island, Microwave, Pantry
Exterior
Exterior Feature Covered Patio, Fenced, Patio, Yard
Parking Features Attached
Garage Spaces 2.0
View Seasonal, Territorial
Roof Type Composition
Accessibility AccessibleApproachwithRamp, AccessibleEntrance, GarageonMain, Parking, StairLift
Garage Yes
Building
Lot Description Level, Seasonal
Story 2
Foundation Concrete Perimeter
Sewer Public Sewer
Water Public Water
Level or Stories 2
Schools
Elementary Schools Mcbride
Middle Schools St Helens
High Schools St Helens
Others
Senior Community No
Acceptable Financing Cash, Conventional, FHA
Listing Terms Cash, Conventional, FHA
Read Less Info
Want to know what your home might be worth? Contact us for a FREE valuation!

Our team is ready to help you sell your home for the highest possible price ASAP

"My job is to find and attract mastery-based agents to the office, protect the culture, and make sure everyone is happy! "







