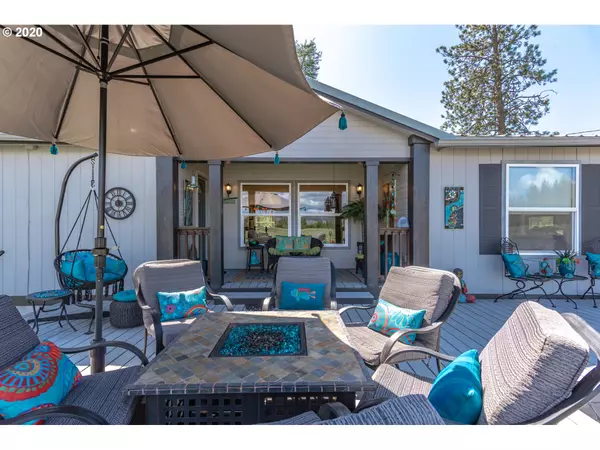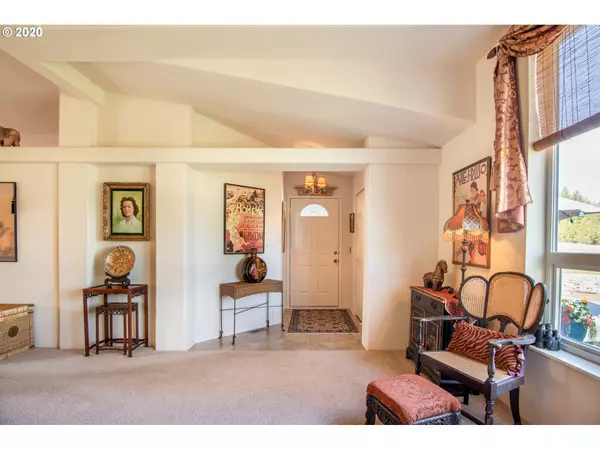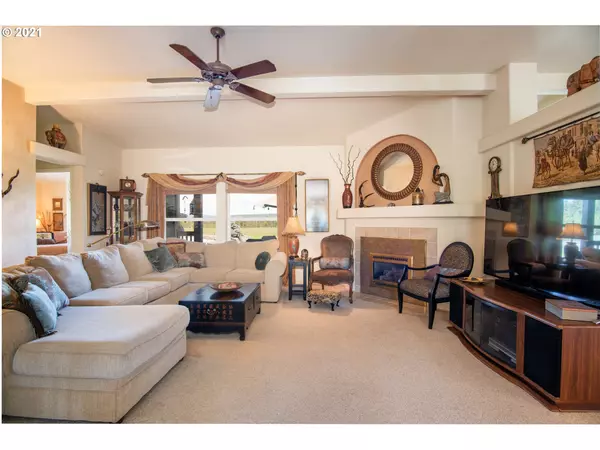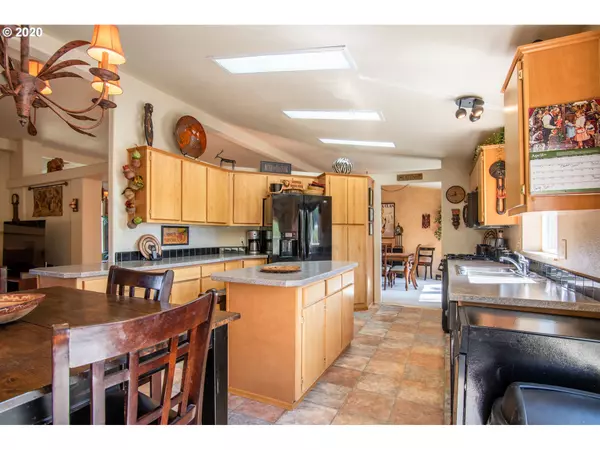Bought with RE/MAX Equity Group
$799,000
$799,000
For more information regarding the value of a property, please contact us for a free consultation.
4 Beds
2 Baths
2,678 SqFt
SOLD DATE : 08/12/2021
Key Details
Sold Price $799,000
Property Type Single Family Home
Sub Type Single Family Residence
Listing Status Sold
Purchase Type For Sale
Square Footage 2,678 sqft
Price per Sqft $298
MLS Listing ID 20379736
Sold Date 08/12/21
Style Stories1, Triple Wide Manufactured
Bedrooms 4
Full Baths 2
Year Built 2000
Annual Tax Amount $2,625
Tax Year 2019
Lot Size 336.800 Acres
Property Description
Secluded world NE of Elgin, Oregon on 336 acres. Self sustain with pasture, timber, wildlife, your own spring for domestic water, ponds & creek. A 2678 sf very well cared for manufactured home w/wood and propane heat. Gated w/24'/40' shop-garage, 50'/50'equipment storage, shop & hanger, air strip plus extensive rock work for parking and turn around access. Fun golf course, snowmobiling, snow shoeing, Grande Ronde River and Wallowa river just a drive away & the gateway to outdoor activities. C
Location
State OR
County Union
Area _440
Zoning UC A4
Rooms
Basement Crawl Space
Interior
Interior Features High Ceilings, Laundry, Vaulted Ceiling
Heating Forced Air, Heat Pump, Wood Stove
Cooling Central Air
Fireplaces Number 1
Fireplaces Type Propane
Appliance Builtin Oven, Builtin Range, Dishwasher, Island, Trash Compactor
Exterior
Exterior Feature Barn, Deck, Fenced, Patio, Porch, Public Road, R V Parking, R V Boat Storage, Second Garage, Water Feature, Workshop, Yard
Parking Features Detached, Oversized
Garage Spaces 2.0
Fence Perimeter
Waterfront Description Creek
View Mountain, Pond, Trees Woods
Roof Type Metal
Accessibility MainFloorBedroomBath, MinimalSteps, NaturalLighting, OneLevel, UtilityRoomOnMain
Garage Yes
Building
Lot Description Air Strip, Private, Trees, Wooded
Story 1
Foundation Block
Sewer Septic Tank
Water Cistern, Spring
Level or Stories 1
Schools
Elementary Schools Stella Mayfield
Middle Schools Stella Mayfield
High Schools Elgin
Others
Senior Community No
Acceptable Financing Cash, Conventional
Listing Terms Cash, Conventional
Read Less Info
Want to know what your home might be worth? Contact us for a FREE valuation!

Our team is ready to help you sell your home for the highest possible price ASAP

"My job is to find and attract mastery-based agents to the office, protect the culture, and make sure everyone is happy! "







