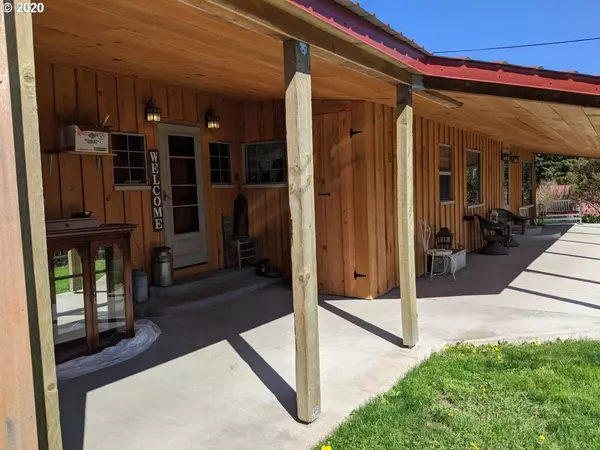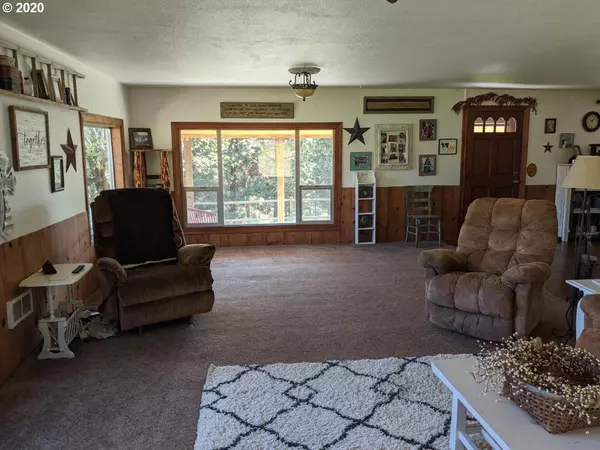Bought with Real Estate Associates
$250,000
$259,900
3.8%For more information regarding the value of a property, please contact us for a free consultation.
3 Beds
2 Baths
1,872 SqFt
SOLD DATE : 07/01/2020
Key Details
Sold Price $250,000
Property Type Single Family Home
Sub Type Single Family Residence
Listing Status Sold
Purchase Type For Sale
Square Footage 1,872 sqft
Price per Sqft $133
MLS Listing ID 20533479
Sold Date 07/01/20
Style Stories1, Ranch
Bedrooms 3
Full Baths 2
HOA Y/N No
Year Built 1945
Annual Tax Amount $1,098
Tax Year 2019
Lot Size 3.500 Acres
Property Description
Beautiful 3 bed 2 bath home in 1872 SF of living space! This home sits on 3.5 acres with pines and loads of wildlife! Lots of windows with beaming sunlight and stunning views of the surrounding mountains and Indian Valley just North of Elgin make this property a dream come true! Pride of ownership shows throughout with lots of updates in this move in ready home! The oversized 2 car garage/shop has room to park, room for storage, and room for a work area. Here is your slice of Northeast Oregon!!
Location
State OR
County Union
Area _440
Zoning UC-R2
Rooms
Basement Crawl Space
Interior
Interior Features Ceiling Fan, Laundry, Vinyl Floor, Wallto Wall Carpet
Heating Other, Wood Stove
Fireplaces Number 1
Fireplaces Type Stove, Wood Burning
Appliance Dishwasher, Free Standing Range, Free Standing Refrigerator, Pantry
Exterior
Exterior Feature Covered Deck, Covered Patio, Outbuilding, Patio, Porch, Storm Door, Tool Shed, Workshop, Yard
Parking Features Detached, ExtraDeep, Oversized
Garage Spaces 2.0
View Y/N true
View Mountain, Trees Woods, Valley
Roof Type Metal
Accessibility MainFloorBedroomBath, OneLevel, UtilityRoomOnMain, WalkinShower
Garage Yes
Building
Lot Description Private, Sloped, Trees, Wooded
Story 1
Foundation Concrete Perimeter, Pillar Post Pier
Sewer Standard Septic
Water Well
Level or Stories 1
New Construction No
Schools
Elementary Schools Stella Mayfield
Middle Schools Stella Mayfield
High Schools Elgin
Others
Senior Community No
Acceptable Financing Cash, Conventional, FHA, USDALoan, VALoan
Listing Terms Cash, Conventional, FHA, USDALoan, VALoan
Read Less Info
Want to know what your home might be worth? Contact us for a FREE valuation!

Our team is ready to help you sell your home for the highest possible price ASAP

"My job is to find and attract mastery-based agents to the office, protect the culture, and make sure everyone is happy! "







