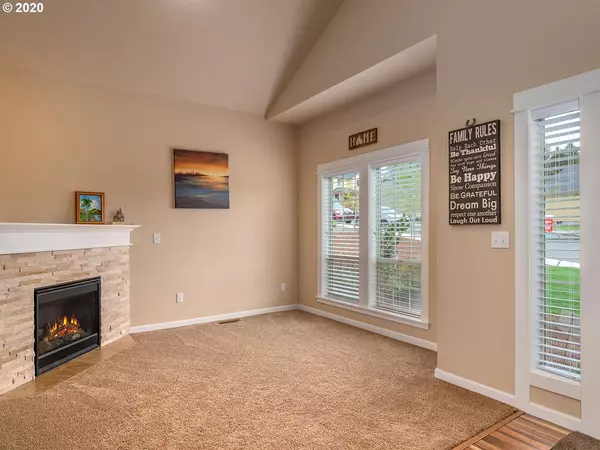Bought with RE/MAX Powerpros
$370,000
$370,000
For more information regarding the value of a property, please contact us for a free consultation.
3 Beds
2.1 Baths
1,727 SqFt
SOLD DATE : 06/23/2020
Key Details
Sold Price $370,000
Property Type Single Family Home
Sub Type Single Family Residence
Listing Status Sold
Purchase Type For Sale
Square Footage 1,727 sqft
Price per Sqft $214
Subdivision Elk Ridge Estates
MLS Listing ID 20632663
Sold Date 06/23/20
Style Split
Bedrooms 3
Full Baths 2
Condo Fees $691
HOA Fees $57/ann
HOA Y/N Yes
Year Built 2016
Annual Tax Amount $3,661
Tax Year 2019
Lot Size 9,147 Sqft
Property Description
Beautiful 3 bed, 2.5 bath, 1721 sq ft, split level home located in quiet neighborhood. So many amazing features, including: Gas fireplace, Washer/dryer, Treager BBQ, Smart front door lock, Smart thermostat, Smart garage door opener, Dyson vacuum, whole house Water softener, water pump, deck just re-sealed, wired for century link fiber optic internet, new fence, and new landscaped front and back yard.
Location
State OR
County Columbia
Area _155
Zoning R7
Rooms
Basement Crawl Space
Interior
Interior Features Ceiling Fan, Garage Door Opener, High Speed Internet, Laundry, Smart Home, Smart Thermostat, Vaulted Ceiling, Wallto Wall Carpet, Washer Dryer, Water Softener, Wood Floors
Heating Forced Air
Cooling Central Air
Fireplaces Number 1
Fireplaces Type Gas
Appliance Dishwasher, Free Standing Gas Range, Free Standing Refrigerator, Granite, Island, Microwave, Pantry, Stainless Steel Appliance
Exterior
Exterior Feature Deck, Fenced, Porch, R V Parking, Smart Lock, Yard
Parking Features Attached
Garage Spaces 2.0
View Y/N true
View Territorial
Roof Type Composition
Garage Yes
Building
Lot Description Gentle Sloping
Story 3
Foundation Concrete Perimeter
Sewer Public Sewer
Water Public Water
Level or Stories 3
New Construction No
Schools
Elementary Schools Lewis & Clark
Middle Schools St Helens
High Schools St Helens
Others
Senior Community No
Acceptable Financing Cash, Conventional, FHA, USDALoan, VALoan
Listing Terms Cash, Conventional, FHA, USDALoan, VALoan
Read Less Info
Want to know what your home might be worth? Contact us for a FREE valuation!

Our team is ready to help you sell your home for the highest possible price ASAP

"My job is to find and attract mastery-based agents to the office, protect the culture, and make sure everyone is happy! "







